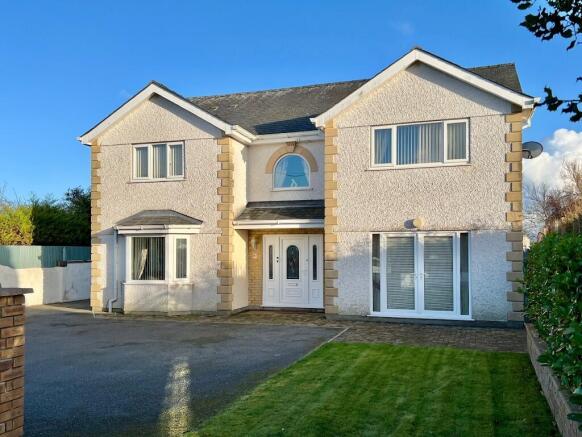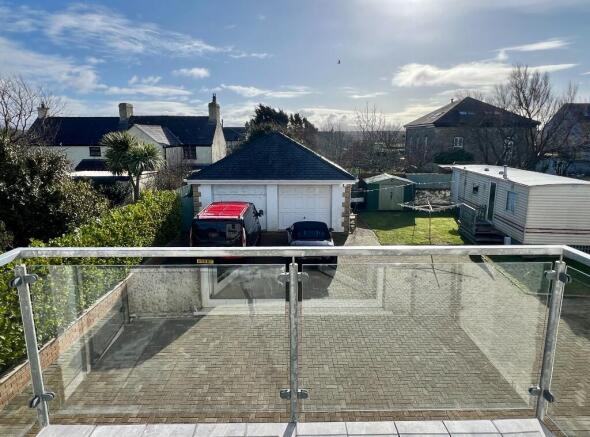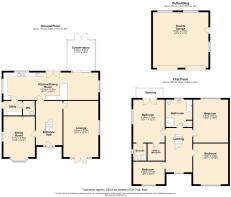4 bedroom detached house for sale
Ty'n Rardd, David Street, Malltraeth

- PROPERTY TYPE
Detached
- BEDROOMS
4
- BATHROOMS
2
- SIZE
2,228 sq ft
207 sq m
- TENUREDescribes how you own a property. There are different types of tenure - freehold, leasehold, and commonhold.Read more about tenure in our glossary page.
Freehold
Key features
- Larger than average Detached House
- Malltraeth village
- Close to estuary/AONB
- Imposing Hall; WC
- 2 Reception rooms + Conservatory
- Spacious Dining-Kitchen; Utility
- 4 Double Beds
- Balcony, Dressing Room & En suite
- Large Double Garage
- Drives to front & rear - Ample parking
Description
Exterior and Surroundings
The house boasts open aspects, providing a tranquil living environment with superb views. Ample parking is available, including a large drive at the rear and front of the property, in addition to a substantial double garage equipped with power and light. For those with an active lifestyle, the property is just a 2-minute walk from the estuary, where a fabulous walk along the cob to Newborough Forest offers sea views, as well as a cycle lane that runs along the canal and river - all within the AONB. Malltraeth is a sought-after village, offering convenient access to the stunning Penrhos and Llanddwyn Beaches and Llanddwyn Island. The local convenience store and pub add to the convenience of village life.
Ground Floor
The imposing hall welcomes you with its central oak staircase, complete with a cloaks cupboard below and attractive wood-effect flooring that adds warmth and elegance to the entrance. Oak doors lead to all rooms. The ground floor features a very spacious lounge with an electric fire and double French doors that open to the front. A second lounge, with a bay window to the front, offers additional living space or possible 5th bedroom. The good-sized conservatory, fitted with two radiators and double glazed roof ensures comfort throughout the year and provides a bright and airy space to enjoy the garden views. The heart of the home is undoubtedly the fabulous and spacious live-in kitchen diner. This area boasts a good range of shaker-style fitted units and appliances, with ample space for a dining table in addition to the breakfast bar. The utility room and ground floor WC add to the practicality of the layout.
First Floor
The feature gallery landing, with its central spindled staircase and arched window overlooking the field beyond the lane, affords a sense of space and light. The first floor comprises 4 good double bedrooms. The main bedroom is a standout feature, with its private balcony overlooking the garden, where you can enjoy the morning sun and distant sea views. This bedroom also includes a dressing room and a luxurious en suite, providing a private retreat within the home. The luxury bathroom is designed for relaxation and indulgence, featuring a spa bath, a large glazed shower, WC, washbasin and airing cupboard. A large trap door with ladders from the 2nd bedroom provides access to a useful and spacious loft.
Outdoor Space
Externally, the property continues to impress with its large block-paved patio area that extends to the drive, creating a perfect space for outdoor entertaining and relaxation. There are lawns to the front and rear and the caravan currently situated to the rear, is used for storage as all internal walls have been removed. This versatile space could be transformed into a workshop, studio, or any other purpose that suits your needs (or can be removed if not required).
Additional Features
The house is equipped with oil central heating and uPVC double glazing, ensuring comfort and energy efficiency. The property boasts an excellent EPC rating, reflecting its modern construction and energy-saving features.
Viewing this individual and exceptional property is essential to fully appreciate its many features and the lifestyle it offers. From its superb location and open aspects to its spacious and well-designed interior, this modern detached house in Malltraeth is a rare find in the property market.
- COUNCIL TAXA payment made to your local authority in order to pay for local services like schools, libraries, and refuse collection. The amount you pay depends on the value of the property.Read more about council Tax in our glossary page.
- Ask agent
- PARKINGDetails of how and where vehicles can be parked, and any associated costs.Read more about parking in our glossary page.
- Garage,Driveway
- GARDENA property has access to an outdoor space, which could be private or shared.
- Front garden,Back garden
- ACCESSIBILITYHow a property has been adapted to meet the needs of vulnerable or disabled individuals.Read more about accessibility in our glossary page.
- Ask agent
Ty'n Rardd, David Street, Malltraeth
Add an important place to see how long it'd take to get there from our property listings.
__mins driving to your place
Get an instant, personalised result:
- Show sellers you’re serious
- Secure viewings faster with agents
- No impact on your credit score
Your mortgage
Notes
Staying secure when looking for property
Ensure you're up to date with our latest advice on how to avoid fraud or scams when looking for property online.
Visit our security centre to find out moreDisclaimer - Property reference 42davidstreet. The information displayed about this property comprises a property advertisement. Rightmove.co.uk makes no warranty as to the accuracy or completeness of the advertisement or any linked or associated information, and Rightmove has no control over the content. This property advertisement does not constitute property particulars. The information is provided and maintained by Rhosneigr Property, Rhosneigr. Please contact the selling agent or developer directly to obtain any information which may be available under the terms of The Energy Performance of Buildings (Certificates and Inspections) (England and Wales) Regulations 2007 or the Home Report if in relation to a residential property in Scotland.
*This is the average speed from the provider with the fastest broadband package available at this postcode. The average speed displayed is based on the download speeds of at least 50% of customers at peak time (8pm to 10pm). Fibre/cable services at the postcode are subject to availability and may differ between properties within a postcode. Speeds can be affected by a range of technical and environmental factors. The speed at the property may be lower than that listed above. You can check the estimated speed and confirm availability to a property prior to purchasing on the broadband provider's website. Providers may increase charges. The information is provided and maintained by Decision Technologies Limited. **This is indicative only and based on a 2-person household with multiple devices and simultaneous usage. Broadband performance is affected by multiple factors including number of occupants and devices, simultaneous usage, router range etc. For more information speak to your broadband provider.
Map data ©OpenStreetMap contributors.





