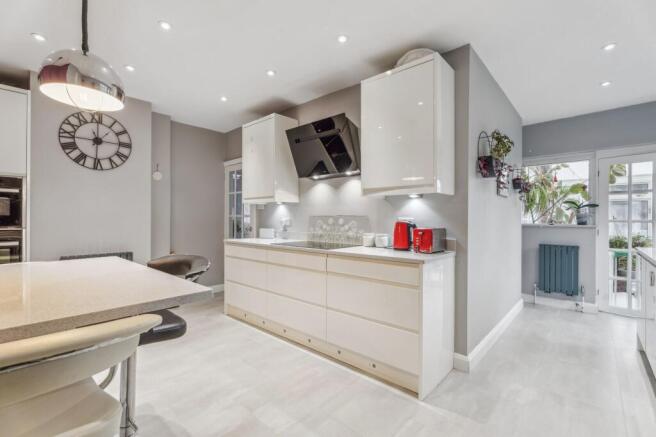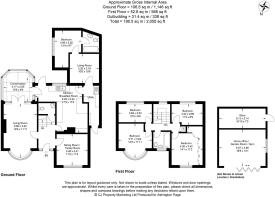
Horseshoe Crescent, Beaconsfield, HP9

- PROPERTY TYPE
Detached
- BEDROOMS
5
- BATHROOMS
2
- SIZE
2,050 sq ft
190 sq m
- TENUREDescribes how you own a property. There are different types of tenure - freehold, leasehold, and commonhold.Read more about tenure in our glossary page.
Freehold
Key features
- In excess of 2000 sq ft with potential to extend and remodel STPP
- Within catchment and just a short walk to the girl's Grammar School
- Extensive plot with large Garden Room/ Home Office
- Annex accommodation
- Beaconsfield Old Town - 5 minute walk to bars and restaurants
- Great school catchment area for the boy's Grammar Schools
- 5 minute walk from highly regarded schools
- 15 minute walk to railway station with fast train to London Marylebone Station
- Quiet cul-de-sac location - Permit parking for residents only
- Off street parking for 4 cars
Description
Open to offers! Quietly located in the heart of Beaconsfield’s historic Old Town, this 5 bedroom, detached family home sits on a large corner plot. It has driveway parking for multiple vehicles and a detached home office/ gym. This lovely home offers flexibility and convenience. The Beaconsfield train station, with fast trains to London Marylebone is an easy 15 to 20 minute walk. The property is in catchment for the nearby and sought after Butlers Court school and nearby Grammar schools.
Upon entering the property, a spacious hallway welcomes you, bathed in natural light. To the left, the main reception room features a gas fireplace and enjoys a double aspect, with an attractive bay window and double-glazed doors opening into the conservatory, further extending the living space. To the right of the hallway, a second reception room is currently used as a dining room but would also lend itself to being a snug or a home office. A central feature is the fireplace that has been repurposed as a wine rack. A staircase leads down to a WC and an under-stairs storage area.
The main kitchen is a stylish and contemporary space featuring sleek gloss units with quartz counter tops. It includes an integrated dishwasher, ample above and below-counter storage, a breakfast bar with additional storage underneath including a wine cooler, an up and over Neff oven, a Neff combination microwave oven, warming drawer, an induction hob, and an extractor fan. Feature plinth and under cupboard lighting adds a modern touch, and a one-and-a-half-bowl sink enhances practicality. From the kitchen, a door leads to the conservatory, and another provides access to the garden.
The annex can be accessed via a private door at the front of the property, or directly from the kitchen, into a kitchenette/utility room that flows into a reception room with direct access to the garden. Beyond the reception room, a generous double bedroom is accompanied by a large ensuite bathroom, complete with a bath with a shower over, a WC, and a vanity unit. The annex benefits from its own temperature control, ensuring comfort throughout the year.
Upstairs accommodation consists of four further double bedrooms and a family bathroom. Loft access is available, with the loft being partially boarded, equipped with a ladder, and fitted with lighting. The property features gas central heating throughout, high ceilings, and a thermostat-controlled heating system.
A standout feature of this home is the extensive outdoor space. The orientation of the garden ensures it is a light filled garden throughout the day. The double garage has been converted into a large garden room with fully glazed bi-fold doors across the front, making it an ideal home office, gym, or additional entertaining space. The garden room has electric heating for year round use, dimmer lighting and hard wired WIFI connection. Behind is a large storage room. The enclosed garden itself offers a variety of areas to enjoy throughout the day; numerous seating areas, a secret garden, sections of lawn, mature shrubs, and planted borders. There are two sets of outdoor sockets providing power for lighting, patio heaters, electric lawnmowers etc. The driveway extends via a double gate and provides additional parking if needed, whilst the large ‘secret garden’ offers ample space for a children’s play area, vegetable garden, or further landscaping. The private driveway in front of the property is block-paved, has electric power sockets, driveway lighting and can accommodate three to four vehicles.
This exceptional property, with its rare combination of spacious interiors, an expansive garden in a town centre location, proximity to bars, restaurants and schools, presents an incredible opportunity for a family home with flexibility and further potential.
Beaconsfield is a charming market town with excellent transport links, situated just off Junction 2 of the M40 and less than a 10-minute drive from the M25. It also offers frequent fast trains to Marylebone Station, with a journey time of just 25 minutes.
EPC: D
EPC Rating: D
Garden
0.17 acre
Parking - Permit
This can be purchased for up to 3 cars
Parking - Driveway
Brochures
Property Brochure- COUNCIL TAXA payment made to your local authority in order to pay for local services like schools, libraries, and refuse collection. The amount you pay depends on the value of the property.Read more about council Tax in our glossary page.
- Band: F
- PARKINGDetails of how and where vehicles can be parked, and any associated costs.Read more about parking in our glossary page.
- Driveway,Permit
- GARDENA property has access to an outdoor space, which could be private or shared.
- Private garden
- ACCESSIBILITYHow a property has been adapted to meet the needs of vulnerable or disabled individuals.Read more about accessibility in our glossary page.
- Ask agent
Horseshoe Crescent, Beaconsfield, HP9
Add an important place to see how long it'd take to get there from our property listings.
__mins driving to your place
Get an instant, personalised result:
- Show sellers you’re serious
- Secure viewings faster with agents
- No impact on your credit score
Your mortgage
Notes
Staying secure when looking for property
Ensure you're up to date with our latest advice on how to avoid fraud or scams when looking for property online.
Visit our security centre to find out moreDisclaimer - Property reference 0ecbbbf5-04de-4d20-a4f9-c1deff76fba8. The information displayed about this property comprises a property advertisement. Rightmove.co.uk makes no warranty as to the accuracy or completeness of the advertisement or any linked or associated information, and Rightmove has no control over the content. This property advertisement does not constitute property particulars. The information is provided and maintained by Ashington Page, Beaconsfield. Please contact the selling agent or developer directly to obtain any information which may be available under the terms of The Energy Performance of Buildings (Certificates and Inspections) (England and Wales) Regulations 2007 or the Home Report if in relation to a residential property in Scotland.
*This is the average speed from the provider with the fastest broadband package available at this postcode. The average speed displayed is based on the download speeds of at least 50% of customers at peak time (8pm to 10pm). Fibre/cable services at the postcode are subject to availability and may differ between properties within a postcode. Speeds can be affected by a range of technical and environmental factors. The speed at the property may be lower than that listed above. You can check the estimated speed and confirm availability to a property prior to purchasing on the broadband provider's website. Providers may increase charges. The information is provided and maintained by Decision Technologies Limited. **This is indicative only and based on a 2-person household with multiple devices and simultaneous usage. Broadband performance is affected by multiple factors including number of occupants and devices, simultaneous usage, router range etc. For more information speak to your broadband provider.
Map data ©OpenStreetMap contributors.








