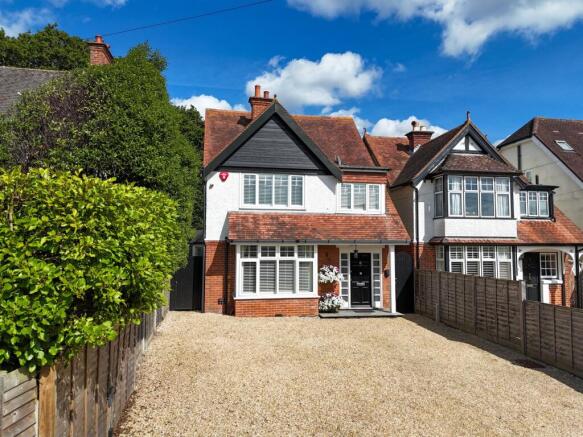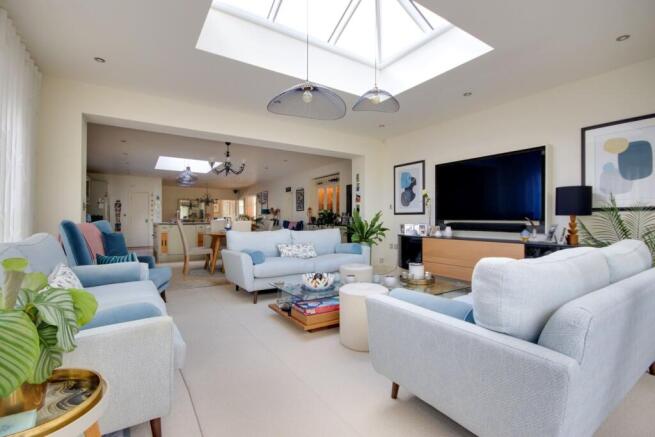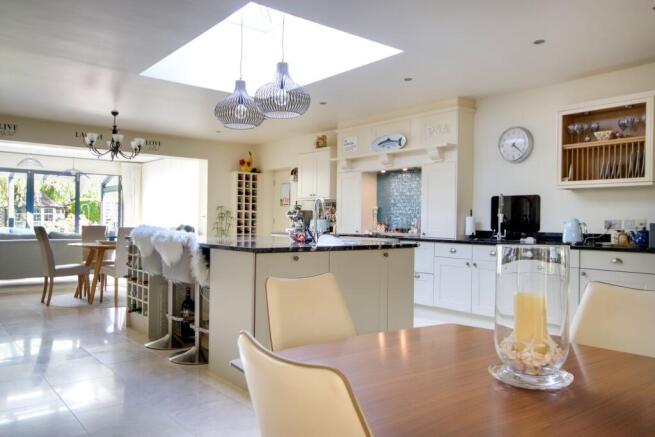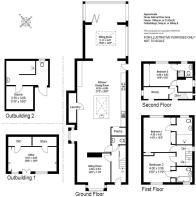
Waterford Lane, Lymington, SO41

- PROPERTY TYPE
Detached
- BEDROOMS
3
- BATHROOMS
3
- SIZE
Ask agent
- TENUREDescribes how you own a property. There are different types of tenure - freehold, leasehold, and commonhold.Read more about tenure in our glossary page.
Freehold
Key features
- Detached Edwardian home
- Three bedrooms, three bathrooms
- Separate home office
- Detached sauna and wc
- Off street parking for three cars
Description
A house that offers far more than meets the eye. Behind the attractive Edwardian facade of this perfectly positioned house lies an exceptional ground floor extension providing far more living and entertaining space than one might expect. In addition to this superb living space is a long and landscaped rear garden featuring a detached sauna and wc, home office large enough for two to work comfortably. There are also several sheds ideal for storage as well as off street parking for 3 cars. EPR - D
The house is positioned on an attractive and quiet tree lined road in a prime part of the town and close to the Lymington River and vibrant high street with its range of restaurants, cafes and independent boutiques. Also within easy walking distance are the town's renowned sailing clubs, marinas, and wonderful coastal paths. Lymington is well connected to the capital with a branch line to Brockenhurst station where trains to London Waterloo take less than two hours. The New Forest National Park surrounds the town offering countless walks and cycle rides across beautiful and unspoilt countryside.
Believed to date from 1910 this charming detached house offers the beautiful proportions and craftsmanship associated with the Edwardian Era combined with the extremely comfortable design and styling of the extensive ground floor living space.
The front door opens to a staircase hall from which one can access the downstairs wc. Immediately to the left is a comfortable sitting room complete with traditional chimney breast and modern electric stove and square bay window. The rear of the house is absolutely phenomenal. The ground floor has been significantly extended by the current owner to create an astonishing open plan kitchen / dining / sitting room which has been beautifully finished and features two ceiling lanterns allowing an abundance of natural light. On first entering the room one is struck by the quality of the design and the extent of the available space. First approached is the kitchen area which features a walk-in pantry and a range of fitted high and low level units incorporating integrated appliances and space for a range cooker. There is a large island with breakfast bar which forms a focal point for informal dining or entertaining. There is also a back door to the side access to the house and a further door to the separate utility room where there is space and plumbing for a washing machine, tumble dryer and large fridge-freezer.
Beyond the kitchen is a dining area which leads into a further seating area with bi-fold doors onto the garden. Through these bi-fold doors is a veranda with drop down sides and heating overlooking the garden, with a glass roof and structural supports which allow for temporary 'wall' blinds to be pulled down providing additional shelter and further benefit from the warmth provided by the built in heater. This area provides the ideal space in which to entertain or eat from spring through to autumn.
On the first floor there are two very well presented double bedrooms, both offering plenty of built in wardrobes and their own adjoining en suite bathrooms. Stairs rise from the landing to the second floor where there is a further double bedroom and en suite shower room as well as a study plus large loft room for storage.
The garden is especially impressive and has been carefully landscaped with level lawn areas flanked by mature flower beds. The area immediately adjacent to the house has been intentionally left open to enhance the sense of space enjoyed by the ground floor accommodation and garden 'room'. This area features well planted borders, artificial lawn and both a gazebo and summer house. A path leads from this area back in to a further area of garden where there is a detached building housing a modern sauna and wc. The area beyond features a lawn garden and a further building, currently used as a home office which also features a store room and wc. The home office features an impressive south facing deck. This room would make an ideal space for housing guests overnight subject to the necessary consents. Beyond the home office there are further storage sheds.
The front of the house has an impressive gravel drive which provides parking for three cars side-by-side.
Additional Information
Tenure: Freehold
Council Tax: F
Energy Performance Rating: D Current: 64 Potential: 75
Property Construction: Brick elevations with tile roof
Heating: Gas central heating
Utility Supplies: Mains gas, electricity, water and drainage
Broadband: ADSL Copper-based phone landline. Superfast broadband with speeds of up to 71mbps is available at this property
Conservation Area: No
Electric vehicle (EV) charging point installed: Yes
Parking: Private driveway
Brochures
Brochure 1- COUNCIL TAXA payment made to your local authority in order to pay for local services like schools, libraries, and refuse collection. The amount you pay depends on the value of the property.Read more about council Tax in our glossary page.
- Band: F
- PARKINGDetails of how and where vehicles can be parked, and any associated costs.Read more about parking in our glossary page.
- Driveway,EV charging
- GARDENA property has access to an outdoor space, which could be private or shared.
- Yes
- ACCESSIBILITYHow a property has been adapted to meet the needs of vulnerable or disabled individuals.Read more about accessibility in our glossary page.
- Ask agent
Waterford Lane, Lymington, SO41
Add an important place to see how long it'd take to get there from our property listings.
__mins driving to your place
Get an instant, personalised result:
- Show sellers you’re serious
- Secure viewings faster with agents
- No impact on your credit score
Your mortgage
Notes
Staying secure when looking for property
Ensure you're up to date with our latest advice on how to avoid fraud or scams when looking for property online.
Visit our security centre to find out moreDisclaimer - Property reference 28222738. The information displayed about this property comprises a property advertisement. Rightmove.co.uk makes no warranty as to the accuracy or completeness of the advertisement or any linked or associated information, and Rightmove has no control over the content. This property advertisement does not constitute property particulars. The information is provided and maintained by Spencers, Lymington. Please contact the selling agent or developer directly to obtain any information which may be available under the terms of The Energy Performance of Buildings (Certificates and Inspections) (England and Wales) Regulations 2007 or the Home Report if in relation to a residential property in Scotland.
*This is the average speed from the provider with the fastest broadband package available at this postcode. The average speed displayed is based on the download speeds of at least 50% of customers at peak time (8pm to 10pm). Fibre/cable services at the postcode are subject to availability and may differ between properties within a postcode. Speeds can be affected by a range of technical and environmental factors. The speed at the property may be lower than that listed above. You can check the estimated speed and confirm availability to a property prior to purchasing on the broadband provider's website. Providers may increase charges. The information is provided and maintained by Decision Technologies Limited. **This is indicative only and based on a 2-person household with multiple devices and simultaneous usage. Broadband performance is affected by multiple factors including number of occupants and devices, simultaneous usage, router range etc. For more information speak to your broadband provider.
Map data ©OpenStreetMap contributors.





