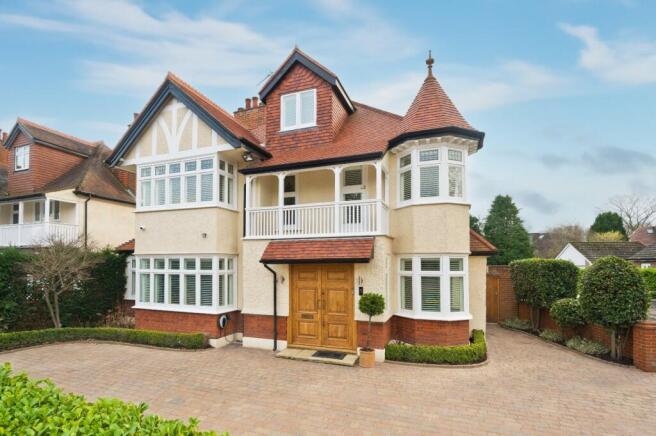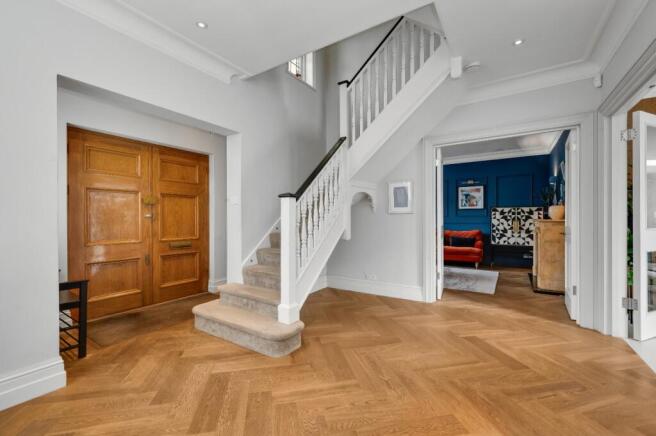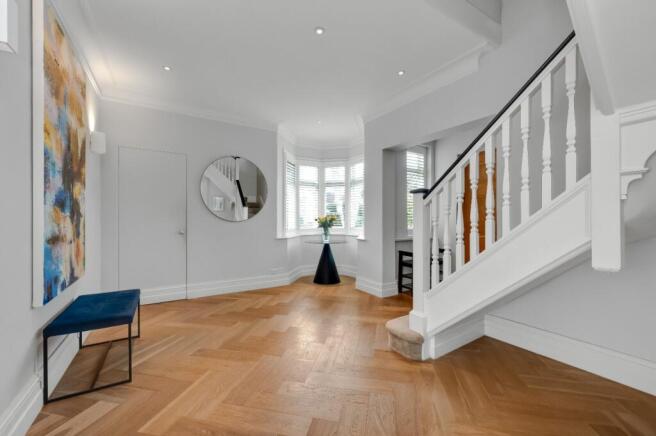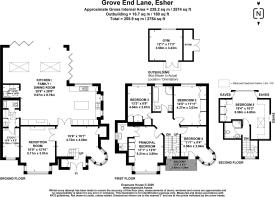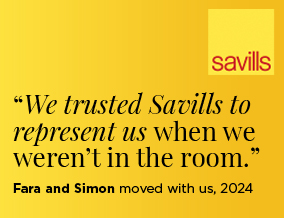
Grove End Lane, Esher, Surrey, KT10

- PROPERTY TYPE
Detached
- BEDROOMS
5
- BATHROOMS
3
- SIZE
2,754 sq ft
256 sq m
- TENUREDescribes how you own a property. There are different types of tenure - freehold, leasehold, and commonhold.Read more about tenure in our glossary page.
Freehold
Key features
- Unique period features throughout
- Interior designed reception room
- Stunning open plan kitchen/dining/family room
- Study and utility room
- Underfloor heating throughout ground floor
- Five bedrooms and three bathrooms
- Garden room/outbuilding
- South-facing landscaped garden
- Security cameras and lighting
- EPC Rating = D
Description
Description
This beautiful period property has been thoughtfully renovated to create a spacious and practical family home whilst retaining its many unique period features.
Entering via a lobby with coat cupboard, you come through to the spacious entrance hall which is characterised by the unique polygonal bay window, attractive wooden flooring and walk-in storage cupboard.
To the left, accessed via double doors, is the stylish reception room. This room has been thoughtfully designed to enhance its period features including the original stone surround fireplace with a newly installed gas insert and the beautiful front aspect bay window fitted with plantation shutters. Contemporary wooden flooring flows through from the entrance hall which is fitted with gas underfloor heating, which extends throughout the entire ground floor. The room is also fully wired with surround sound making it perfect to enjoy movie nights or live sport on TV.
The superb open plan kitchen/family/dining room at the rear of the property is again accessed via double doors from the entrance hall. The kitchen sits immediately to the right; pale grey units complement white stone worktops and integrated Siemens appliances. A central island unit houses a wine fridge and provides breakfast bar seating for three. Two beautiful stained glass rectangular windows provide a charming backdrop and a large window above the sink looks out onto the garden.
The family area sits adjacent with a stylish wooden TV/media wall which also houses a contemporary gas fire as well as storage and shelving. The area is also complemented with integrated ceiling speakers.
The rear external wall is entirely glazed with dual aspect bifold doors opening entirely to create a seamless indoor/outdoor space in the warmer months. The bifold doors are fitted with internal blinds. Two roof lanterns allow light to flood in the dining area where there is ample space for a large dining table and chairs.
From the kitchen/family/dining room you access a lobby with floor to ceiling storage cupboards as well as a communications cupboard where all the app enabled switchboards and electrics are found. The guest WC and study with built-in furniture are both accessed from here.
The utility room benefits from fitted units, a Belfast sink and a roof lantern which opens up for air circulation.
On the first floor are four double bedrooms and two bathrooms. The principal bedroom is a delightful room with a feature wall, elegant bay window and entire wall of fitted wardrobes. The en suite shower room is cleverly hidden behind wardrobe doors with a night light activated on entry.
Bedrooms two and three are rear aspect and benefit from fitted furniture. Bedroom four sits above the entrance hall and features the same polygonal bay window. There is direct access from here to a charming balcony. These three bedrooms share use of the family bathroom which benefits from both a bath and separate shower.
On the top floor is the generous fifth bedroom which offers flexibility for use with its vaulted ceiling, generous eaves/cupboard storage and en suite shower room. All bathrooms in the property benefit from electric underfloor heating and the staircase features ambient night lighting throughout.
The south-facing garden consists of a generous terraced area idea for al fresco dining and entertaining looking onto a lawn with landscaped bedding on either side. At the far end of the garden is the garage which has been converted into a gym; fully alarmed with electricity and wifi. To the side, the garage doors house a useful store cupboard.
To the front of the property, the smart carriage drive is fully paved with ample space to park several vehicles and there is an EV charging point. The property is equipped with security cameras and motion activated security lighting at both the front and rear.
Location
Grove End Lane is a popular road in the heart of the residential area off Ember Lane.
Esher station in located just 0.4 miles away and provides regular and direct trains into Waterloo in just 23 minutes. Esher High Street is 1.3 miles away and offers an array of shops, boutiques, bars and restaurants, an Everyman cinema and a Waitrose supermarket. Kingston upon Thames is close by and offers more extensive shopping.
The nearby A3 provides direct road access to central London and the Surrey countryside and Heathrow and Gatwick airports.
The Elmbridge borough offers a superb choice of both state and independent schools, making it an incredibly popular location for families. is a major attraction when deciding where to live.
Square Footage: 2,754 sq ft
Brochures
Web Details- COUNCIL TAXA payment made to your local authority in order to pay for local services like schools, libraries, and refuse collection. The amount you pay depends on the value of the property.Read more about council Tax in our glossary page.
- Band: G
- PARKINGDetails of how and where vehicles can be parked, and any associated costs.Read more about parking in our glossary page.
- Yes
- GARDENA property has access to an outdoor space, which could be private or shared.
- Yes
- ACCESSIBILITYHow a property has been adapted to meet the needs of vulnerable or disabled individuals.Read more about accessibility in our glossary page.
- Ask agent
Grove End Lane, Esher, Surrey, KT10
Add an important place to see how long it'd take to get there from our property listings.
__mins driving to your place
Get an instant, personalised result:
- Show sellers you’re serious
- Secure viewings faster with agents
- No impact on your credit score
Your mortgage
Notes
Staying secure when looking for property
Ensure you're up to date with our latest advice on how to avoid fraud or scams when looking for property online.
Visit our security centre to find out moreDisclaimer - Property reference EHS240260. The information displayed about this property comprises a property advertisement. Rightmove.co.uk makes no warranty as to the accuracy or completeness of the advertisement or any linked or associated information, and Rightmove has no control over the content. This property advertisement does not constitute property particulars. The information is provided and maintained by Savills, Esher. Please contact the selling agent or developer directly to obtain any information which may be available under the terms of The Energy Performance of Buildings (Certificates and Inspections) (England and Wales) Regulations 2007 or the Home Report if in relation to a residential property in Scotland.
*This is the average speed from the provider with the fastest broadband package available at this postcode. The average speed displayed is based on the download speeds of at least 50% of customers at peak time (8pm to 10pm). Fibre/cable services at the postcode are subject to availability and may differ between properties within a postcode. Speeds can be affected by a range of technical and environmental factors. The speed at the property may be lower than that listed above. You can check the estimated speed and confirm availability to a property prior to purchasing on the broadband provider's website. Providers may increase charges. The information is provided and maintained by Decision Technologies Limited. **This is indicative only and based on a 2-person household with multiple devices and simultaneous usage. Broadband performance is affected by multiple factors including number of occupants and devices, simultaneous usage, router range etc. For more information speak to your broadband provider.
Map data ©OpenStreetMap contributors.
