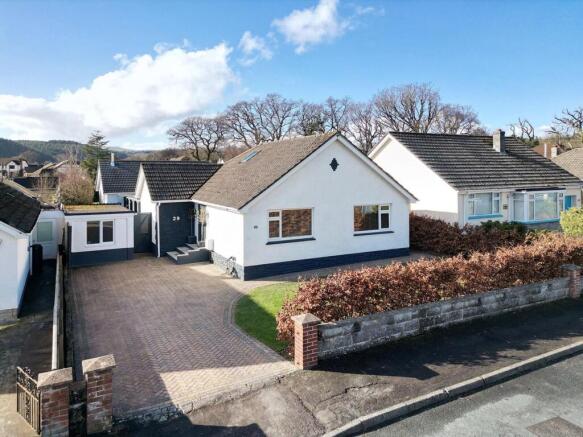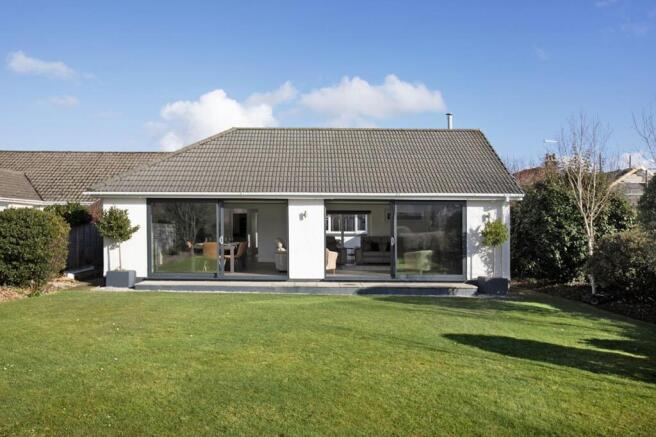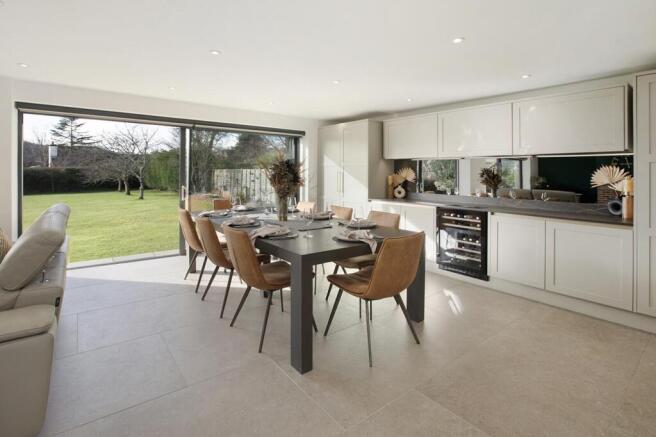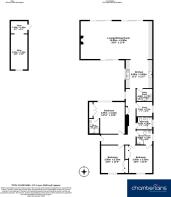Summerhill Crescent, Liverton, TQ12

- PROPERTY TYPE
Detached Bungalow
- BEDROOMS
3
- BATHROOMS
3
- SIZE
1,842 sq ft
171 sq m
- TENUREDescribes how you own a property. There are different types of tenure - freehold, leasehold, and commonhold.Read more about tenure in our glossary page.
Freehold
Key features
- Detached Bungalow
- Open Plan Kitchen/Dining and Living Room
- Master Bedroom with En-Suite Shower Room
- Two Further Bedrooms and a Study
- A Family Bathroom and Jack and Jill Shower Room
- Front and Rear Gardens on a Level Plot
- Single Garage and Driveway Parking
- Tenure: Freehold / EPC Rating: D
Description
STEP INSIDE:
This stunning detached bungalow has been meticulously refurbished to a high standard and beautifully extended at the rear, creating a fantastic, social, and inviting home. The tiled, open-plan living space features underfloor heating and overlooks the rear garden, providing the perfect place to entertain or relax. The living room boasts a woodburner set into a brick fireplace, enhanced by a wooden mantle. Two large sliding patio doors flood the space with light and open up to seamlessly blend indoor and outdoor living.
There is ample room for a dining table and chairs, with the kitchen extending through to the utility room. The well-designed, modern kitchen offers plenty of storage, including built-in tall Liebherr fridge and freezer, a second under-counter fridge, and two dishwashers. There is also space for a large range cooker and a wine fridge. The attractive Dekton porcelain countertops are hard-wearing and add a stylish finish to the kitchen. The utility room includes a sink, an eye-level electric oven with a built-in microwave above, space for a washing machine and tumble dryer stacked on top of each other, and additional cupboards for extra storage.
The hallway leads past the study room to the rest of the accommodation. A useful cupboard with slatted shelving serves as an airing cupboard and storage for the vacuum cleaner. There is access to the partially boarded attic space via a pull-down ladder, with light connected. The attic features two Velux windows and houses the Viessmann, pressurized gas boiler and hot water tank.
The master bedroom includes built-in wardrobes and an ensuite shower room with a WC and vanity unit basin. There are two further double bedrooms, both with built-in wardrobes, one of which has access to the ‘Jack and Jill’ shower room, featuring a shower cubicle, WC, and vanity unit basin. The family bathroom comprises a panelled bath with a shower attachment on the taps, a WC, and a vanity unit basin.
This property has been carefully designed and well-appointed, a true credit to the current owners.
AGENTS INSIGHT:
“This truly stunning bungalow has been lovingly extended and modernised by the current owners, to a very high standard. Modern décor throughout and little touches like the remote controlled electric blinds on the patio doors and the remote controlled mood lighting in the kitchen. The private courtyard seating area gives a feeling of calm and a relaxed vibe to have a morning coffee, plus the good sized rear garden with far reaching countryside views. Come and have a look and you will see what we mean.”
ROOM MEASUREMENTS:
Lounge/Dining Room: 10.05m x 5.40m (33’0” x 17’9”)
Kitchen: 4.00m x 3.83m (13’1” x 12’7”)
Utility Room: 2.30m x 1.78m (7’7” x 5’10”)
Master Bedroom: 4.55m x 4.43m (14’11”x 14’6”)
En-Suite: 2.16m x 1.55m (7’1” x 5’1”)
Bedroom: 3.95m x 3.35m (13’0”x 11’0”)
Bedroom: 3.95m x 3.35m (13’0”x 11’0”)
Study: 2.32m x 2.11m (7’7” x 6’11”)
Shower Room: 2.26m x 2.10m (7’5” x 6’11”)
Bathroom: 2.24m x 1.81m (7’4” x 5’11”)
Original Garage/ Store: 5.00m x 2.45m (16’5” x 8’0) plus 2.45m x 1.85m (8’0” x 6’1”)
USEFUL INFORMATION:
Heating: Gas central heating
Services: Mains water, drainage, electricity and gas.
Local Authority: Teignbridge District Council
Council Tax Band: D £2332.49 p.a (2024/25)
EPC Rating: D
Tenure: Freehold
EPC Rating: D
Garden
STEP OUTSIDE:
At the front, there is a well-manicured lawn and a driveway that provides parking for several cars. An electric plug point is available, and access to the rear garden is through an attractive wooden gate. The garage on the side has been converted into a workshop/store, which can be reverted if needed. It features a side pedestrian door and is equipped with power and light.
A private, paved courtyard, perfect for enjoying drinks, is enclosed and accessible from the living room. The spacious, level rear garden is mainly laid to lawn, with a few fruit trees, and is fully enclosed by wooden fencing and hedges. A pathway runs from the side across the back of the property, providing a convenient route without walking on the grass.
Parking - Driveway
Brochures
Brochure 1- COUNCIL TAXA payment made to your local authority in order to pay for local services like schools, libraries, and refuse collection. The amount you pay depends on the value of the property.Read more about council Tax in our glossary page.
- Band: D
- PARKINGDetails of how and where vehicles can be parked, and any associated costs.Read more about parking in our glossary page.
- Driveway
- GARDENA property has access to an outdoor space, which could be private or shared.
- Private garden
- ACCESSIBILITYHow a property has been adapted to meet the needs of vulnerable or disabled individuals.Read more about accessibility in our glossary page.
- Ask agent
Summerhill Crescent, Liverton, TQ12
Add an important place to see how long it'd take to get there from our property listings.
__mins driving to your place
Your mortgage
Notes
Staying secure when looking for property
Ensure you're up to date with our latest advice on how to avoid fraud or scams when looking for property online.
Visit our security centre to find out moreDisclaimer - Property reference 5676fc59-ad0b-450c-ae39-cd5d0f120966. The information displayed about this property comprises a property advertisement. Rightmove.co.uk makes no warranty as to the accuracy or completeness of the advertisement or any linked or associated information, and Rightmove has no control over the content. This property advertisement does not constitute property particulars. The information is provided and maintained by Chamberlains, Bovey Tracey. Please contact the selling agent or developer directly to obtain any information which may be available under the terms of The Energy Performance of Buildings (Certificates and Inspections) (England and Wales) Regulations 2007 or the Home Report if in relation to a residential property in Scotland.
*This is the average speed from the provider with the fastest broadband package available at this postcode. The average speed displayed is based on the download speeds of at least 50% of customers at peak time (8pm to 10pm). Fibre/cable services at the postcode are subject to availability and may differ between properties within a postcode. Speeds can be affected by a range of technical and environmental factors. The speed at the property may be lower than that listed above. You can check the estimated speed and confirm availability to a property prior to purchasing on the broadband provider's website. Providers may increase charges. The information is provided and maintained by Decision Technologies Limited. **This is indicative only and based on a 2-person household with multiple devices and simultaneous usage. Broadband performance is affected by multiple factors including number of occupants and devices, simultaneous usage, router range etc. For more information speak to your broadband provider.
Map data ©OpenStreetMap contributors.







