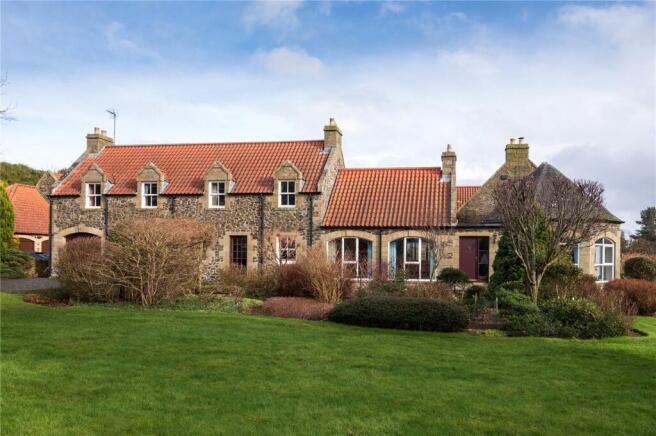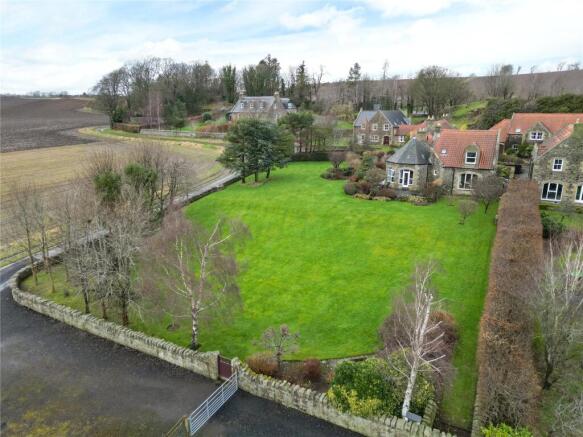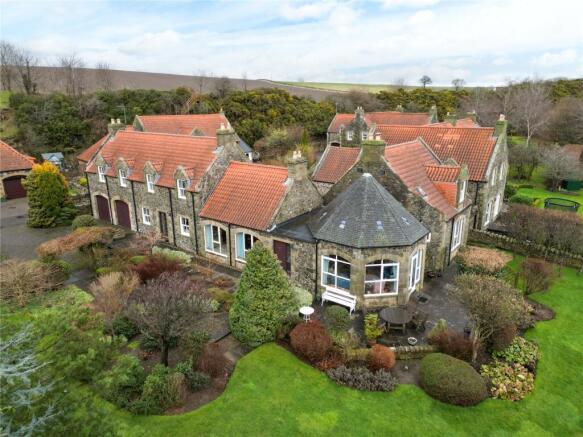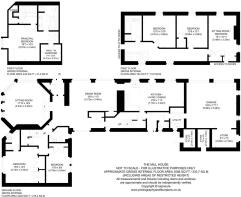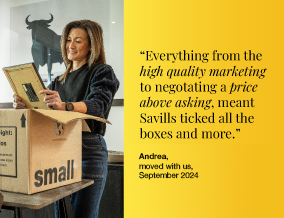
Mill House, Parkley Craigs, Linlithgow, West Lothian, EH49

- PROPERTY TYPE
Detached
- BEDROOMS
6
- BATHROOMS
3
- SIZE
3,588 sq ft
333 sq m
- TENUREDescribes how you own a property. There are different types of tenure - freehold, leasehold, and commonhold.Read more about tenure in our glossary page.
Freehold
Key features
- Large kitchen with AGA and dining space
- Formal dining room and sitting room with doors to patio
- Principal bedroom at 1st floor level with walk in wardrobe and en suite
- 2 ground floor bedrooms (1 en suite). 2 further bedrooms on 1st floor along with family bathroom and playroom
- Utility room, guest cloakroom and double garage with store rooms
- Off street parking adjacent to garage
- Large south and west facing garden
- Uninterrupted southerly views
- Access to shared grazing land
- EPC Rating = E
Description
Description
Mill House is a detached period home set in a large plot on the outskirts of Linlithgow. The property is stone built and has a pantile roof as well as one slated section. The house mainly faces south and west and the views are uninterrupted across the surrounding fields. Parkley Craigs is a small hamlet of six houses and there is shared grazing of about 4.3 acres between residents.
To the front of the house is a generous driveway with access to the double garage. A path leads through the garden to the front door. Here there is a vestibule with a further door into the main hallway. Through double doors is the sitting room which has views over the garden and an open fireplace providing warmth in the winter months. Situated off the main hallway is a dining room and along from here is the kitchen. The kitchen is fitted with an AGA and is spacious enough for both a dining table and seating area. There is a further hallway with back door, utility room and access to the double garage.
On the ground floor there is a second cloakroom and two bedrooms, one of which has an en suite. The principal bedroom is up its own staircase and looks south over the garden. It has a walk in wardrobe as well as an en suite bathroom with a bath and shower.
There is a separate staircase to another two/three bedrooms which share a family bathroom. The third bedroom would make an excellent playroom if a sixth bedroom is not required.
Surrounding the house are wonderful gardens. Immediately around the property are paths and patios bordered by well kept and colourful flowerbeds which are planted with a variety of plants and shrubs. Being south and west facing the gardens get lots of sunlight throughout the day. The garden is enclosed by a low stone wall and there is a large lawn. A gate sits on the south side of the boundary and gives access out towards the shared paddock. The views from both the house and garden are far reaching across the fields and being a corner plot the house is extremely private.
Location
Mill House is located on the southwest side of Linlithgow, in a nicely secluded yet accessible setting. Linlithgow has branches of Tesco, Aldi and Sainsbury’s along with an excellent range of shops, leisure facilities and professional services, as well as a library and well regarded primary and secondary schools. Private schools in the area include Clifton Hall at Newbridge which takes children from nursery age to 11 years old. The private schools of both Edinburgh and Glasgow are within easy reach and some provide buses from the town.
There are leisure centres and swimming pools in Linlithgow and Beecraigs. Muiravonside Country Park is only a short distance away. There is a dry ski slope at Polmont and trips can be taken on the Union Canal from the quay at the bottom of Manse Road. Also within easy reach is the Livingston Designer Outlet.
The property is ideally placed for commuting to anywhere in central Scotland. Linlithgow railway station has regular services to Edinburgh (from 17 minutes) and Glasgow (32 minutes). The M9 is 3 miles away (J3 & J4) and provides a quick link east to Edinburgh Airport and on to the city centre, or northwest to Stirling. The M8 to Glasgow is also within easy reach to the south. Edinburgh Airport is only 13½ miles away, on the near side of the city. The airport provides regular services to London as well as a number of other domestic and international destinations. The Gyle shopping centre, Edinburgh Park and the city centre are just beyond it.
Square Footage: 3,588 sq ft
Acreage: 0.65 Acres
Additional Info
Services: Mains water and electricity. Central heating and hot water provided by LPG boiler. Private drainage system shared between six properties.
Fixtures & Fittings: Fitted carpets, curtains, light fittings and integrated white goods are to be included within the sale. the curtains in the en suite GF bedroom are excluded.
Solicitors: Gillespie Macandrew. 5 Atholl Crescent, Edinburgh, EH3 8EJ. Tel .
Photos taken: February 2025
Date produced: February 2025
Brochures
Web Details- COUNCIL TAXA payment made to your local authority in order to pay for local services like schools, libraries, and refuse collection. The amount you pay depends on the value of the property.Read more about council Tax in our glossary page.
- Band: H
- PARKINGDetails of how and where vehicles can be parked, and any associated costs.Read more about parking in our glossary page.
- Yes
- GARDENA property has access to an outdoor space, which could be private or shared.
- Yes
- ACCESSIBILITYHow a property has been adapted to meet the needs of vulnerable or disabled individuals.Read more about accessibility in our glossary page.
- Ask agent
Mill House, Parkley Craigs, Linlithgow, West Lothian, EH49
Add an important place to see how long it'd take to get there from our property listings.
__mins driving to your place
Your mortgage
Notes
Staying secure when looking for property
Ensure you're up to date with our latest advice on how to avoid fraud or scams when looking for property online.
Visit our security centre to find out moreDisclaimer - Property reference EDS240086. The information displayed about this property comprises a property advertisement. Rightmove.co.uk makes no warranty as to the accuracy or completeness of the advertisement or any linked or associated information, and Rightmove has no control over the content. This property advertisement does not constitute property particulars. The information is provided and maintained by Savills, Edinburgh Country. Please contact the selling agent or developer directly to obtain any information which may be available under the terms of The Energy Performance of Buildings (Certificates and Inspections) (England and Wales) Regulations 2007 or the Home Report if in relation to a residential property in Scotland.
*This is the average speed from the provider with the fastest broadband package available at this postcode. The average speed displayed is based on the download speeds of at least 50% of customers at peak time (8pm to 10pm). Fibre/cable services at the postcode are subject to availability and may differ between properties within a postcode. Speeds can be affected by a range of technical and environmental factors. The speed at the property may be lower than that listed above. You can check the estimated speed and confirm availability to a property prior to purchasing on the broadband provider's website. Providers may increase charges. The information is provided and maintained by Decision Technologies Limited. **This is indicative only and based on a 2-person household with multiple devices and simultaneous usage. Broadband performance is affected by multiple factors including number of occupants and devices, simultaneous usage, router range etc. For more information speak to your broadband provider.
Map data ©OpenStreetMap contributors.
