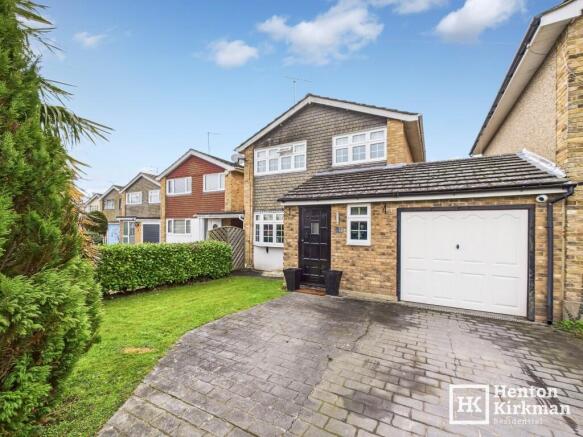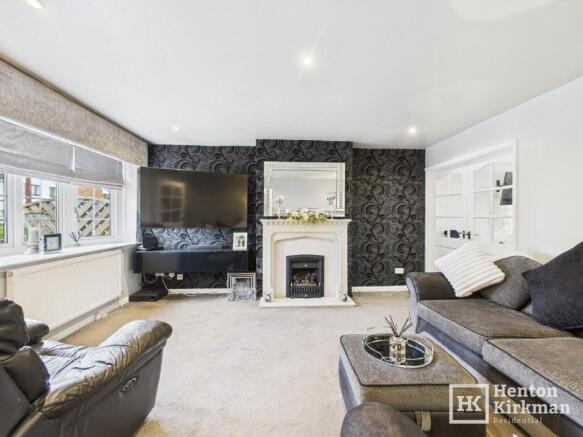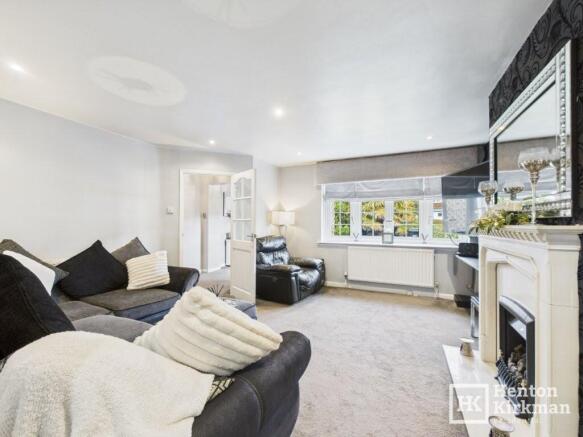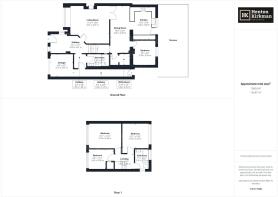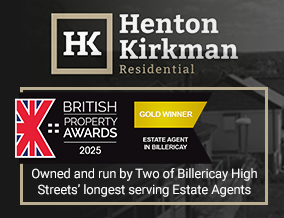
The Vale, Stock, Essex, CM4 9PW

- PROPERTY TYPE
Detached
- BEDROOMS
4
- BATHROOMS
1
- SIZE
Ask agent
- TENUREDescribes how you own a property. There are different types of tenure - freehold, leasehold, and commonhold.Read more about tenure in our glossary page.
Freehold
Description
Designed to accommodate a variety of living arrangements, this home presents a fantastic opportunity for multigenerational living. Upstairs, three well-proportioned bedrooms are filled with natural light and has use of a family bathroom. Meanwhile, the ground floor boasts an additional shower room and a flexible fourth bedroom-perfect for guests, extended family, or even a dedicated home office.
Forming the heart of the home is an L-shaped kitchen diner, an inviting space designed for both cooking and socializing. Its fair to say this this area does need some updating but the space available blends function with style, creating the ideal area for family meals or entertaining guests. The open-plan layout available encourages a sense of togetherness, making it easy to stay connected while preparing food or unwinding after a long day.
Stepping outside, the property continues to impress with it's a 42' southerly facing rear garden. Enjoying the majority of sunlight throughout the day, this garden has a brick paved patio for alfresco dining and summer barbecues plus a lawn giving the space for children to play.
With a high-quality Worcester Combi boiler ensuring efficient heating and modern double-glazing throughout, this home is as practical as it is inviting. Offering space, flexibility, and a handy location for local schools, it's an ideal choice for growing families, professionals, or those looking to accommodate multiple generations under one roof.
ACCOMMODATION AS FOLLOWS...
RECEPTION HALL 7ft 6' x 15ft 1' (2.29m x 4.61m)
A spacious and welcoming reception hall, benefiting from excellent natural light courtesy of the side and front windows.
The staircase rises to the first floor, and doors lead to the lounge and, following a part conversion of the garage, a newly created cloak storage and boot room-perfect for keeping everyday essentials neatly tucked away.
The hall also provides direct access to the ground floor shower room, while offering ample space for some furniture and day-to-day belongings.
From the boot room area, an internal door provides access to the remaining garage space, which offers additional storage and a side passage leading to the rear garden and the shower room.
SHOWER ROOM 4ft 10' x 8ft 10' (1.48m x 2.71m)
Stylishly fitted with contemporary grey floor tiles and underfloor heating, this modern shower room features a wall-mounted vanity unit with a wash basin and mixer tap, a wall-hung WC with a push-button flush, and a spacious walk-in shower cubicle with a drench head shower.
Inset spotlights, an LED wall light, and a chrome towel rail complete the sleek modern finish.
LOUNGE 11ft 6' x 15ft (3.51m x 4.57m)
This well-proportioned, front-facing lounge features a stylish fireplace with an inset gas fire, creating a warm and inviting focal point.
The room is an ideal reception space, with ample space for a large, cosy corner sofa.
Double doors open into the kitchen diner, enhancing the flow of the living space.
KITCHEN DINER 13ft x 8ft 9' (3.96m x 2.68m)
A spacious and functionally arranged kitchen diner, offering a great foundation for family living.
While the existing units and worktops would benefit from replacement, the layout provides an excellent working environment with generous countertop space, a breakfast bar, and room for a large dining table.
This sociable area is perfect for entertaining guests or enjoying family meals.
Doors from here lead to a ground floor bedroom or additional reception room, as well as a utility room.
UTILITY ROOM 4ft 10' x 7ft 6' (1.49m x 2.29m)
This utility room is equipped to accommodate a washing machine, tumble dryer, and a second fridge freezer.
A Worcester Gas Boiler is mounted on the wall, and a cupboard houses the electric meter.
LANDING 6ft x 7ft 7' (1.83m x 2.32m)
A staircase with spindled balustrades leads to the first-floor landing, where panel doors open to three good-sized bedrooms and the family bathroom.
BEDROOM ONE 9ft 11' x 13ft (3.03m x 3.96m)
A good-sized front-facing bedroom featuring a range of built-in wardrobes along one wall, as well as a four-panel-wide window that enhances the light and spacious feel.
BEDROOM TWO 9ft 11' x 10ft 8' (3.05m x 3.26m)
A bright and airy double bedroom, benefitting from a four-panel-wide rear window that allows plenty of natural light to flood the space.
BEDROOM THREE 8ft x 10ft 1' (2.44m x 3.09m)
Larger than the average third bedroom, this generously sized room also benefits from a built-in cupboard, providing useful additional storage.
BATHROOM 7ft 11' x 5ft 7' (2.41m x 1.72m)
Flooded with natural light from both rear and side windows, this bathroom is fitted with a three-piece white suite, complemented by crisp white tiling and an inset decorative tile detail.
A wall-mounted Triton electric shower and tiled flooring complete the space.
OUTSIDE
FRONT
A driveway provides off-street parking, flanked by a small lawn area and mature shrubs which are along the front boundary and provide a degree of privacy.
GARAGE/STORE 9ft x 9ft 2' (2.75m x 2.81m)
Following a part conversion, the single garage now serves as a practical storage room with an up and over door-ideal for keeping household items and seasonal belongings neatly organised.
REAR GARDEN
Measuring approximately 40', the rear garden begins with a brick-paved patio, leading to a lawn. A side door provides a convenient route through to the garage/store and front driveway, ensuring easy movement around the property.
Brochures
Property Details- COUNCIL TAXA payment made to your local authority in order to pay for local services like schools, libraries, and refuse collection. The amount you pay depends on the value of the property.Read more about council Tax in our glossary page.
- Ask agent
- PARKINGDetails of how and where vehicles can be parked, and any associated costs.Read more about parking in our glossary page.
- Driveway,Off street,Private
- GARDENA property has access to an outdoor space, which could be private or shared.
- Patio,Private garden,Enclosed garden,Rear garden,Back garden
- ACCESSIBILITYHow a property has been adapted to meet the needs of vulnerable or disabled individuals.Read more about accessibility in our glossary page.
- Ask agent
Energy performance certificate - ask agent
The Vale, Stock, Essex, CM4 9PW
Add an important place to see how long it'd take to get there from our property listings.
__mins driving to your place
Get an instant, personalised result:
- Show sellers you’re serious
- Secure viewings faster with agents
- No impact on your credit score
Your mortgage
Notes
Staying secure when looking for property
Ensure you're up to date with our latest advice on how to avoid fraud or scams when looking for property online.
Visit our security centre to find out moreDisclaimer - Property reference ID2689. The information displayed about this property comprises a property advertisement. Rightmove.co.uk makes no warranty as to the accuracy or completeness of the advertisement or any linked or associated information, and Rightmove has no control over the content. This property advertisement does not constitute property particulars. The information is provided and maintained by Henton Kirkman Residential, Billericay. Please contact the selling agent or developer directly to obtain any information which may be available under the terms of The Energy Performance of Buildings (Certificates and Inspections) (England and Wales) Regulations 2007 or the Home Report if in relation to a residential property in Scotland.
*This is the average speed from the provider with the fastest broadband package available at this postcode. The average speed displayed is based on the download speeds of at least 50% of customers at peak time (8pm to 10pm). Fibre/cable services at the postcode are subject to availability and may differ between properties within a postcode. Speeds can be affected by a range of technical and environmental factors. The speed at the property may be lower than that listed above. You can check the estimated speed and confirm availability to a property prior to purchasing on the broadband provider's website. Providers may increase charges. The information is provided and maintained by Decision Technologies Limited. **This is indicative only and based on a 2-person household with multiple devices and simultaneous usage. Broadband performance is affected by multiple factors including number of occupants and devices, simultaneous usage, router range etc. For more information speak to your broadband provider.
Map data ©OpenStreetMap contributors.
