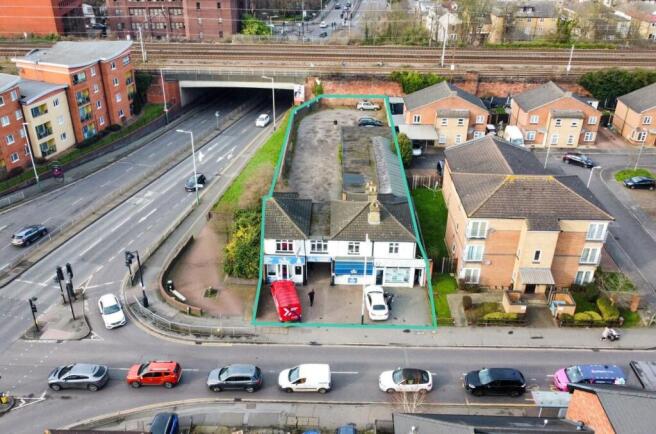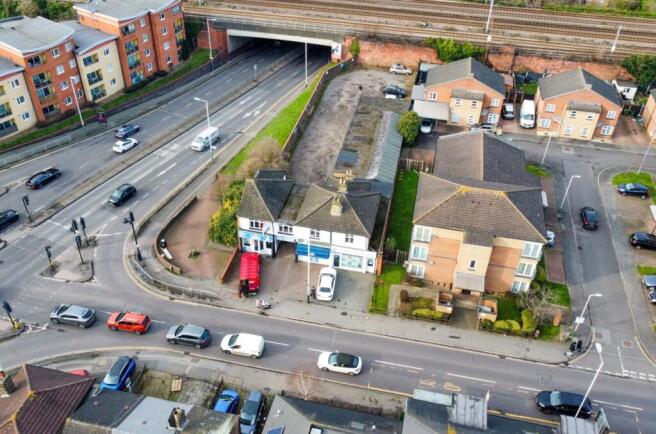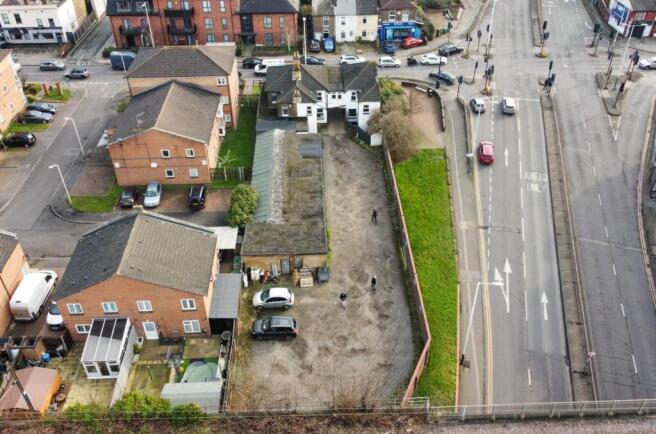Victoria Road, Romford
- SIZE AVAILABLE
11,000 sq ft
1,022 sq m
- SECTOR
Residential development for sale
Key features
- Offered with full vacant possession currently providing 4,820 square feet (447.8 square metres) (GIA) on a 0.25 acre site (11,000 square feet)
- Suitable for developers, retail occupiers, including gyms, churches and nurseries
- The site benefits from planning permission for a 9-unit scheme and PD consent for a 9-unit scheme
- •Guide price - £1,250,000 (£114 per square foot on the site area). Subject to contract
Description
Location - Strategic commercial site just 5-minutes walk to Romford Station (National Rail, Elizabeth Line & Overground trains). Located on the north east corner of Victoria Road and Mercury Gardens (A1251). South Street is a short walk from the site and acts as the commercial centre for Romford, with a range of shops and businesses operating from there. Direct trains from Romford can reach Stratford (20 mins), Liverpool Street (29 mins) and Bond Street (37 mins).
Description - The property is currently arranged over 2 floors and benefits from E Class use. There is both planning and PD consent in place for redevelopment. It is summarised as follows:
E-Class Unit
•Offered with full vacant possession
•4,820 square feet (GIA) Suitable for retail occupiers, including gyms, churches and nurseries
•Benefits from substantial car park (accessed via undercroft)
•Total site area measures 11,000 sq ft
New Build Scheme
•For 6 x apartments and 3 x houses
•Planning consent granted in February 2025 (Havering)
•7,618 square feet of NSA Planning reference: P0887.24
PD Scheme
•For conversion of existing buildings into 9 x residential units
•Planning consent granted in September 2024 (Havering)
•4,361 square feet of NSA
•Planning reference: J0017.24E
Plans and associated documents are available for interested parties on request.
Terms - Guide price - £1,250,000 (£114 per square foot on the site area). The site is to be sold with the benefit of the existing planning permissions and vacant possession.
Viewings - Viewings are by appointment through joint agents Harston&Co and Henshall & Partners.
Brochures
Victoria Road, Romford
NEAREST STATIONS
Distances are straight line measurements from the centre of the postcode- Romford Station0.2 miles
- Gidea Park Station0.9 miles
- Emerson Park Station1.5 miles
Notes
Disclaimer - Property reference 33703854. The information displayed about this property comprises a property advertisement. Rightmove.co.uk makes no warranty as to the accuracy or completeness of the advertisement or any linked or associated information, and Rightmove has no control over the content. This property advertisement does not constitute property particulars. The information is provided and maintained by Harston&Co, London. Please contact the selling agent or developer directly to obtain any information which may be available under the terms of The Energy Performance of Buildings (Certificates and Inspections) (England and Wales) Regulations 2007 or the Home Report if in relation to a residential property in Scotland.
Map data ©OpenStreetMap contributors.




