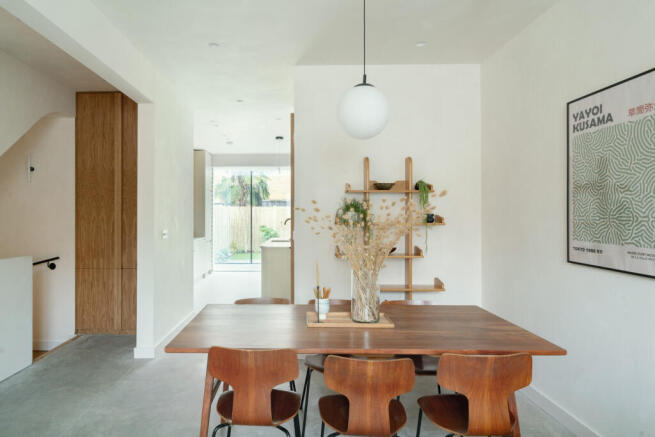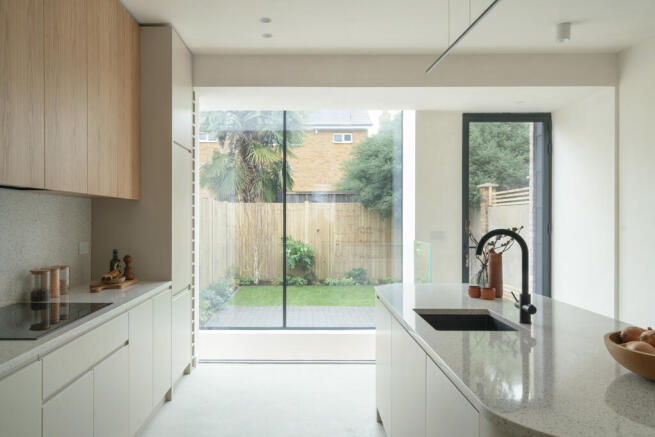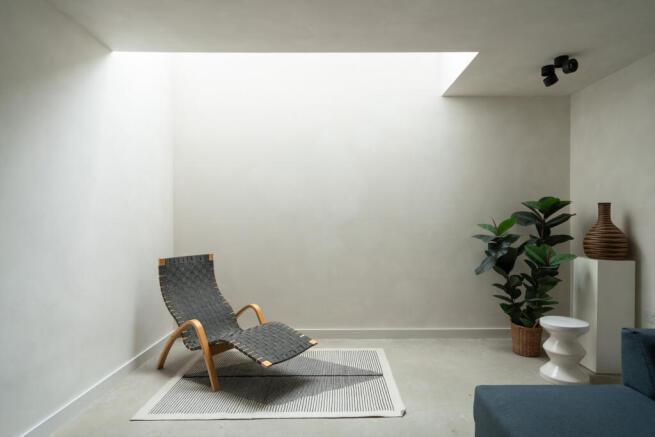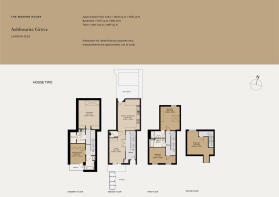
Ashbourne Grove, London SE22

- PROPERTY TYPE
Semi-Detached
- BEDROOMS
4
- SIZE
2,197 sq ft
204 sq m
- TENUREDescribes how you own a property. There are different types of tenure - freehold, leasehold, and commonhold.Read more about tenure in our glossary page.
Freehold
Description
Meticulously designed by Kinland & Ademchic, this contemporary four-bedroom townhouse sits on a quiet residential street in East Dulwich. A rich palette of oak, terracotta and terrazzo defines the interior, which has been finished with exquisite details and contrasting textures. The house has its own private garden at the rear and lies within easy walking distance of brilliant Lordship Lane.
The Tour
Executed with dusty white bricks and zinc, the house has been designed to echo the surrounding Victorian terraces. Set back from the road, it is entered on the ground floor, which opens onto a generous lobby.
A set of expansive living spaces unfolds from the front door, with the reception room positioned at the front and the kitchen at the rear. Soaring ceilings and lime-washed walls cast natural light around the space, which pours through from two aspects.
The kitchen's cabinetry is defined by a combination of oak, terrazzo and neutral tones. Appliances by Bosch have been integrated and there is an instant boiling water tap. Full-height glazing frames views across the garden, with a glass balustrade at the rear that looks down into the snug below. Smooth plaster balustrades snake through the house, hinging the floors together. Shadow gaps add a clean, minimalist appeal. Polished concrete grounds the space and continues on the lower ground level. Both storeys have zoned underfloor heating.
A generous double bedroom lies on the lower-ground floor and has an adjacent walk-in shower room. Floor-to-ceiling bespoke oak cabinetry stretches the breadth of these rooms, with plenty of hanging and drawer space. Next door lies a second living space, which draws light from the glazed wall in the kitchen above. A versatile space, this room could easily be adapted as an office, cinema room or gym.
Three additional bedrooms lie on the upper floors, with generous oak-framed glazing and an excellent provision of storage. In the centre of the first floor, the main bathroom is warmed by underfloor heating and has zellige-style tiles and a large floating cast concrete sink with drawer underneath. The second bedroom also has an en suite with underfloor heating, a walk-in shower and cast concrete sinks.
Outdoor Space
The house has an immaculately landscaped rear garden, with a neat patch of lawn and a carefully levelled patio area leading from the kitchen. Surrounded by neighbouring gardens, the garden is supremely peaceful.
The Area
Ashbourne Grove is perfectly positioned for the broad selection of cafés, bars and restaurants of Peckham and Dulwich. Lordship Lane is less than a five-minute walk away and is home to a vast number of independent shops, including Mons Cheesemongers, Franklin’s delicatessen and the Picturehouse Cinema.
Peckham is also within walking distance. Alongside the popular haunts of Bellenden Road, including the General Store, Flock & Herd Butcher, and Review Bookshop, Rye Lane has a number of wonderful spots. Local favourites include The White Horse Pub, The Montpelier, Persepolis, Peckhamplex, Copeland Park & Bussey Building, Frame Property’s Market, Cornerhouse, and Nola Coffee.
Heber Primary School is only a two-minute walk away. Some of the best private schools in London are easily reached, including Alleyn’s, Dulwich College and James Allen’s Girls’ School.
The green spaces of Dulwich Woods, Peckham Rye Park and Dulwich Park are a short walk away. Dulwich Leisure Centre also has a public swimming pool and gym.
East Dulwich Station has rail links that reach London Bridge in around 15 minutes. Stations in Forest Hill, Denmark Hill, and Peckham Rye are all a short bus ride away for access to the London Overground and trains to London Victoria.
Council Tax band: Pending
- COUNCIL TAXA payment made to your local authority in order to pay for local services like schools, libraries, and refuse collection. The amount you pay depends on the value of the property.Read more about council Tax in our glossary page.
- Band: TBC
- PARKINGDetails of how and where vehicles can be parked, and any associated costs.Read more about parking in our glossary page.
- Ask agent
- GARDENA property has access to an outdoor space, which could be private or shared.
- Private garden
- ACCESSIBILITYHow a property has been adapted to meet the needs of vulnerable or disabled individuals.Read more about accessibility in our glossary page.
- Ask agent
Energy performance certificate - ask agent
Ashbourne Grove, London SE22
Add an important place to see how long it'd take to get there from our property listings.
__mins driving to your place
Get an instant, personalised result:
- Show sellers you’re serious
- Secure viewings faster with agents
- No impact on your credit score



Your mortgage
Notes
Staying secure when looking for property
Ensure you're up to date with our latest advice on how to avoid fraud or scams when looking for property online.
Visit our security centre to find out moreDisclaimer - Property reference TMH81708. The information displayed about this property comprises a property advertisement. Rightmove.co.uk makes no warranty as to the accuracy or completeness of the advertisement or any linked or associated information, and Rightmove has no control over the content. This property advertisement does not constitute property particulars. The information is provided and maintained by The Modern House, London. Please contact the selling agent or developer directly to obtain any information which may be available under the terms of The Energy Performance of Buildings (Certificates and Inspections) (England and Wales) Regulations 2007 or the Home Report if in relation to a residential property in Scotland.
*This is the average speed from the provider with the fastest broadband package available at this postcode. The average speed displayed is based on the download speeds of at least 50% of customers at peak time (8pm to 10pm). Fibre/cable services at the postcode are subject to availability and may differ between properties within a postcode. Speeds can be affected by a range of technical and environmental factors. The speed at the property may be lower than that listed above. You can check the estimated speed and confirm availability to a property prior to purchasing on the broadband provider's website. Providers may increase charges. The information is provided and maintained by Decision Technologies Limited. **This is indicative only and based on a 2-person household with multiple devices and simultaneous usage. Broadband performance is affected by multiple factors including number of occupants and devices, simultaneous usage, router range etc. For more information speak to your broadband provider.
Map data ©OpenStreetMap contributors.





