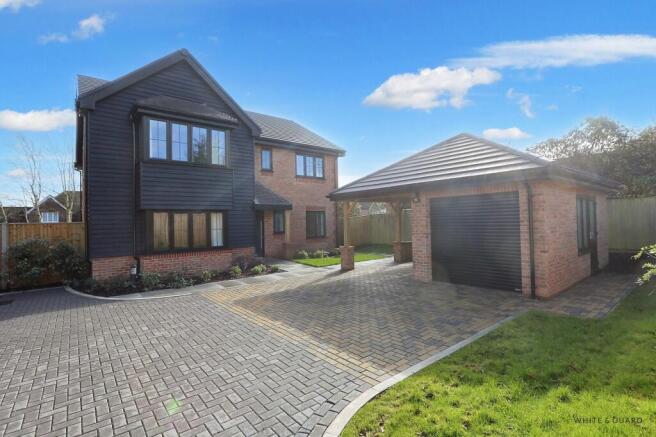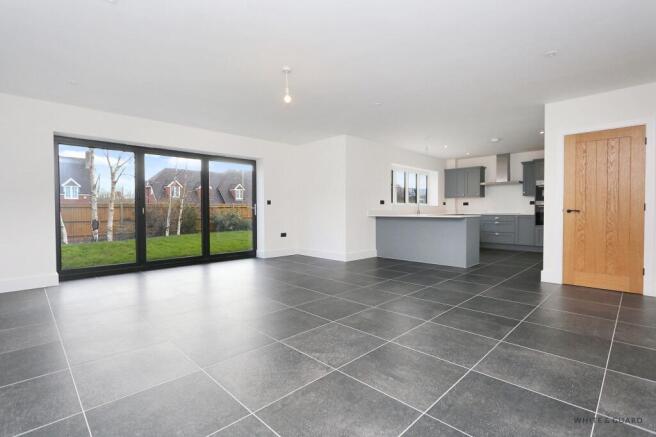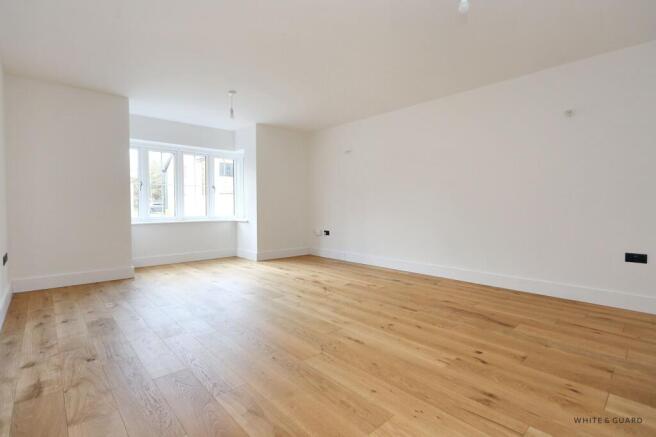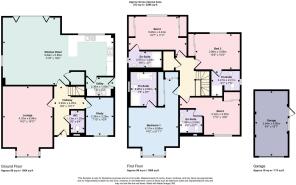
Botley Road, Burridge, SO31

- PROPERTY TYPE
Detached
- BEDROOMS
4
- BATHROOMS
4
- SIZE
Ask agent
- TENUREDescribes how you own a property. There are different types of tenure - freehold, leasehold, and commonhold.Read more about tenure in our glossary page.
Freehold
Key features
- FAREHAM COUNCIL BAND F
- EPC RATING B
- FREEHOLD
- STUNNING FOUR BEDROOM DETACHED FAMILY HOME
- SET IN AN EXCLUSIVE DEVELOPMENT
- 31FT KITCHEN DINING FAMILY ROOM
- FOUR ENSUITE BATHROOMS
- UNDERFLOOR HEATING ON THE GROUND FLOOR
- LANDSCAPE GARDEN
- GARAGE, CARPORT AND DRIVEWAY
Description
INTRODUCTION
Approaching 2300sqft of accommodation, this stunning four bedroom residence is offered for sale with an enticing stamp duty incentive. Positioned along “The Golden Mile” in Burridge the exquisite property is one of just four detached homes set within this exclusive development. Of particular note, the home showcases four double bedrooms all with fitted wardrobes and four en-suites bathrooms, a stunning 31ft Kitchen dining family room, 20ft living room and dedicated study. The property is finished to an exacting standard and includes quartz work surfaces to the kitchen, Porcelanosa tiling to all bathrooms, engineered oak flooring, anthracite aluminium bi-folding doors and also includes energy efficient triple glazing, Valiant air sourced heat pump and underfloor heating throughout the ground floor. Externally the property has a landscaped garden, garage, car port and driveway.
In addition, and offering peace of mind to a prospective buyer the home is offered with a 10 year news home warranty.
LOCATION
The property is situated in the semi-rural village of Burridge and benefits from being close to Swanwick’s village centre with its train station, Lower Swanwick Marina, the popular Whiteley shopping complex and the M27 motorway links.
INSIDE
A composite front door opens into a welcoming entrance hall which has been laid to engineered oak flooring, has a striking staircase combining tempered glass balustrade and oak hand rail, is set with spot lighting, while oak veneer doors lead to the principal living accommodation. Conveniently located off the hallway is a ground floor cloakroom with Porcelanosa tiled walls and flooring, WC and wash hand basin. The living room is set at the front of the property, it extends to an impressive 20ft and includes a box bay window to the front aspect, multiple matt black plug sockets and connections to allow for a wall mounted TV. Sure to be the hub to this wonderful home is the 31ft kitchen, dining family room that provides an incredible amount of space to entertain and enjoy as a family. Aluminium bi folding doors to the rear open to the garden and the room is laid to engineered oak flooring and as with all of the ground floor, has underfloor heating. The fitted kitchen has a matching range of wall and base units with quartz counter tops over that incorporate a Bosch induction hob and inset sink with quartz drainer. An extensive range of further fitted appliances include a Bosh electric oven and microwave, fridge freezer, dishwasher and wine cooler. A purposeful utility room has white marble effect work surfaces with an inset stainless steel sink and drainer and provides space and plumbing for a washing machine. Completing the ground floor accommodation is a dedicated study which is located at the front of the house and provides a perfect work from home space which is aided by fibre connections to the property.
Across the first floor there are four double bedrooms all of which have space for fitted wardrobes, which include an extensive range located in the master bedrooms that delivers a dedicated dressing area. Very much unique to this development, each bedroom has its own well-appointed en-suite bathroom or shower room all complete with full height Porcelanosa tiling and Town & Country sanitary wear. Of particular note is the en-suite to the master bedroom which comprises a four piece suite, that offers an enclosed mains shower cubicle with rainfall shower head, fitted bath, floating wash hand basin, chrome heated towel rail and WC.
OUTSIDE
To the front of the house there is a block paved double driveway which in turn leads to an oak framed car port and also an 18ft 7 garage which can be accessed via an electric roller door. There is also fittings provided for the installation of an electric vehicle charging point. The well-appointed front garden offers a lawn and has plant and shrub borders. A path leads to the front door and to a garden gate to the side providing pedestrian access to the rear garden. The rear garden itself has been tastefully landscaped and provides a patio, well maintained lawn, outside power points and wall mounted external lighting.
SERVICES:
Gas, water, electricity and mains drainage are connected. Please note that none of the services or appliances have been tested by White & Guard.
Broadband: Full Fibre Broadband Up to 115 Mbps upload speed Up to 1600 Mbps download speed. This is based on information provided by Openreach.
Agents Note: Please note the availability of a stamp duty incentive is available at the discretion of the sellers and is applicable subject to the agreed sale price.
Brochures
Brochure 1- COUNCIL TAXA payment made to your local authority in order to pay for local services like schools, libraries, and refuse collection. The amount you pay depends on the value of the property.Read more about council Tax in our glossary page.
- Band: F
- PARKINGDetails of how and where vehicles can be parked, and any associated costs.Read more about parking in our glossary page.
- Yes
- GARDENA property has access to an outdoor space, which could be private or shared.
- Yes
- ACCESSIBILITYHow a property has been adapted to meet the needs of vulnerable or disabled individuals.Read more about accessibility in our glossary page.
- Ask agent
Energy performance certificate - ask agent
Botley Road, Burridge, SO31
Add an important place to see how long it'd take to get there from our property listings.
__mins driving to your place

Your mortgage
Notes
Staying secure when looking for property
Ensure you're up to date with our latest advice on how to avoid fraud or scams when looking for property online.
Visit our security centre to find out moreDisclaimer - Property reference 00c15c77-4180-4569-be1d-cb087eb7aded. The information displayed about this property comprises a property advertisement. Rightmove.co.uk makes no warranty as to the accuracy or completeness of the advertisement or any linked or associated information, and Rightmove has no control over the content. This property advertisement does not constitute property particulars. The information is provided and maintained by White & Guard Estate Agents, Bishops Waltham. Please contact the selling agent or developer directly to obtain any information which may be available under the terms of The Energy Performance of Buildings (Certificates and Inspections) (England and Wales) Regulations 2007 or the Home Report if in relation to a residential property in Scotland.
*This is the average speed from the provider with the fastest broadband package available at this postcode. The average speed displayed is based on the download speeds of at least 50% of customers at peak time (8pm to 10pm). Fibre/cable services at the postcode are subject to availability and may differ between properties within a postcode. Speeds can be affected by a range of technical and environmental factors. The speed at the property may be lower than that listed above. You can check the estimated speed and confirm availability to a property prior to purchasing on the broadband provider's website. Providers may increase charges. The information is provided and maintained by Decision Technologies Limited. **This is indicative only and based on a 2-person household with multiple devices and simultaneous usage. Broadband performance is affected by multiple factors including number of occupants and devices, simultaneous usage, router range etc. For more information speak to your broadband provider.
Map data ©OpenStreetMap contributors.





