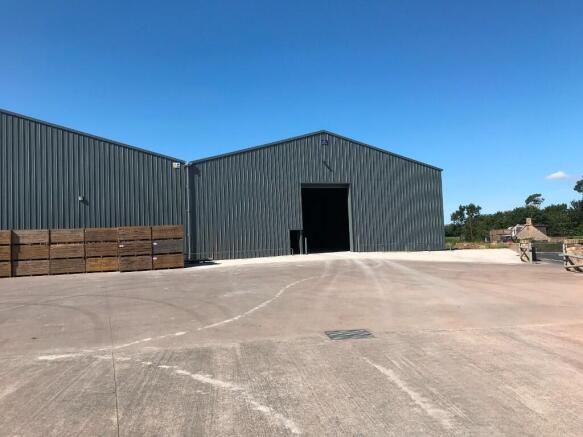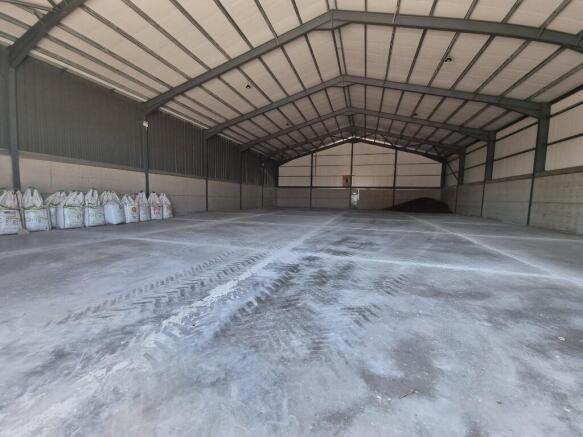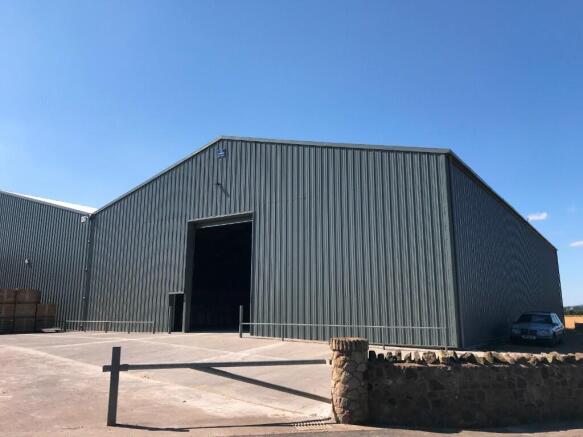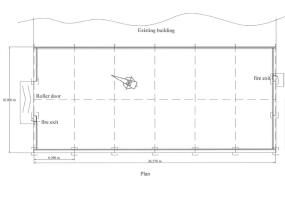Commercial property to lease
General Purpose Unit, Ninewells, Duns, Berwickshire, TD11
- SIZE AVAILABLE
8,400 sq ft
780 sq m
- SECTOR
Commercial property to lease
- USE CLASSUse class orders: B2 General Industrial and B8 Storage and Distribution
B2, B8
Lease details
- Lease available date:
- Ask agent
Key features
- Vehicular Roller Shutter Door Access
- Gross Internal Area 780.67 sq m / 8,400 sq ft
Description
- New build.
- Gross Internal Area 780.67 sq m (8,400 sq ft)
- Good Access
- Eaves height c. 7 m
- Vehicular roller shutter door access
Guide Rent: £25,000 per annum - All Enquiries Invited Ref. GW4853
General Information
The unit is situated on the outskirts of Chirnside.
Chirnside is a small village with a population of approximately 1,459 according to the 2011 population census.
The settlement is situated approximately 10 miles west of Berwick-upon-Tweed to the eastern fringe of the Scottish Borders.
Berwick-upon-Tweed (population 14,000), catchment area of 42,000 is situated around equi-distance between Edinburgh to the north and Newcastle-upon-Tyne to the south (65 miles each way).
It is served by the A1 (T) and the main line east coast railway network providing regular access to Edinburgh and Newcastle-Upon-Tyne (approximately 45 minutes each way) and London (approximately three and a half hours).
Although a relatively small town Berwick-upon-Tweed is regarded as a principal market town for Northumberland and the east of the Scottish Borders. It offers a full range of retail, leisure and banking facilities. The town benefits from a significant tourism sector. The population is said to double the residential population during the summer season.
Description
New Build General Purpose Unit.
The building is of clear span steel portal framed construction under a pitched roof finished in insulated composite box profile sheeting supported on galvanized z purlins incorporating roof lights to approximately 10% of the surface area of the roof. The external elevations are finished with concrete walling to lower level with insulated composite box profile sheeting supported on galvanized z purlins above .
Areas
Gross Internal Area 836.21 sq m (8,998 sq ft )
E & oe Measurements taken using a laser measurement device.
///Wha3words
lamppost.shirts..manual
Services
Mains electricity.
Lease Terms
Available by way of a new lease on FRI terms. In the normal manner, the in-going tenant will be liable for any land and buildings transaction tax, registration dues and VAT thereon.
Value Added Tax
All prices, premiums and rents quoted are exclusive of VAT.
Viewing
By appointment with the sole agents.
Edwin Thompson, Chartered Surveyors
76 Overhaugh Street
Galashiels
TD1 1DP
Tel.
Fax.
E-mail: g.
Brochures
General Purpose Unit, Ninewells, Duns, Berwickshire, TD11
NEAREST STATIONS
Distances are straight line measurements from the centre of the postcode- Reston Station3.8 miles
Notes
Disclaimer - Property reference willis. The information displayed about this property comprises a property advertisement. Rightmove.co.uk makes no warranty as to the accuracy or completeness of the advertisement or any linked or associated information, and Rightmove has no control over the content. This property advertisement does not constitute property particulars. The information is provided and maintained by EDWIN THOMPSON, Galashiels. Please contact the selling agent or developer directly to obtain any information which may be available under the terms of The Energy Performance of Buildings (Certificates and Inspections) (England and Wales) Regulations 2007 or the Home Report if in relation to a residential property in Scotland.
Map data ©OpenStreetMap contributors.





