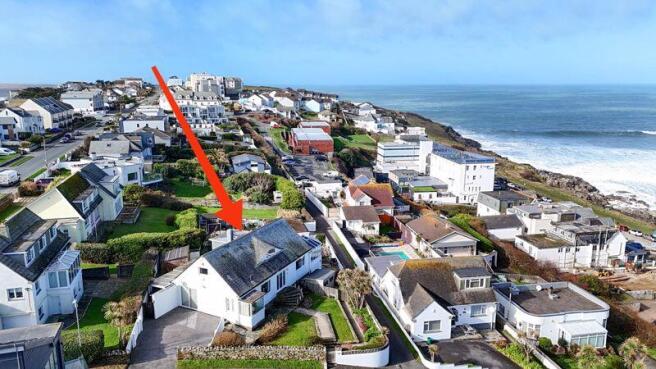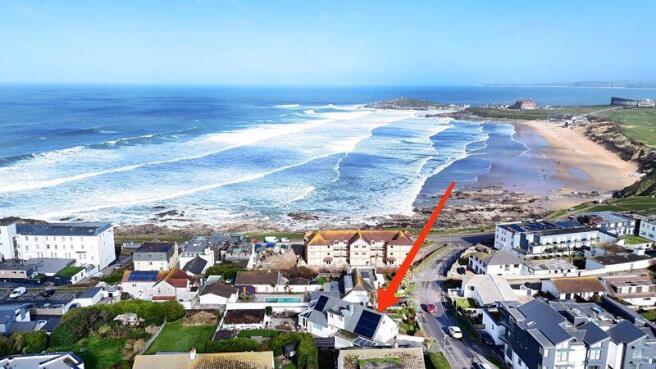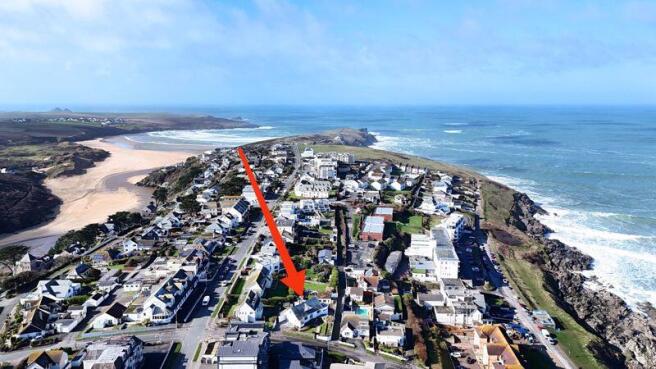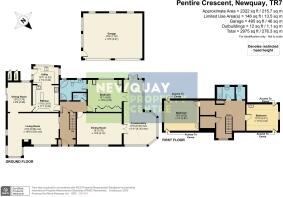Pentire Crescent, overlooking Fistral Beach

- PROPERTY TYPE
Detached
- BEDROOMS
4
- BATHROOMS
2
- SIZE
Ask agent
- TENUREDescribes how you own a property. There are different types of tenure - freehold, leasehold, and commonhold.Read more about tenure in our glossary page.
Freehold
Key features
- PANORAMIC FISTRAL BEACH AND COASTAL VIEWS
- PRESTIGIOUS PENTIRE PENINSULA LOCATION
- EXPANSIVE WRAPAROUND GARDENS AND TERRACES
- DETACHED DOUBLE GARAGE WITH POWER
- FOUR FLEXIBLE DOUBLE BEDROOMS
- SPACIOUS LIGHT-FILLED LIVING AREAS
- LARGE BASEMENT STORAGE SPACE
- MODERN 4KW SOLAR PANEL SYSTEM
- HOT TUB AND PERGOLA INCLUDED
- SHORT WALK TO NEWQUAY AND BEACHES
Description
Perched on an elevated grandstand plot with breathtaking views over the world-famous Fistral Beach, 56 Pentire Crescent offers a rare opportunity to own a home in one of Newquay’s most sought-after coastal locations. Situated on the stunning Pentire Peninsula, this property is perfectly positioned between the serene Gannel Estuary to the south and the rolling waves of Fistral Beach to the north, creating an unparalleled seaside setting. With Newquay’s vibrant town centre just a short walk away, this is a dream location for those seeking the ultimate coastal lifestyle.
Coming to the market for the first time in over 25 years, this substantial 1960s detached home sits within an impressive plot, featuring expansive gardens, ample parking, and a fantastic detached double garage. The property is well-maintained and thoughtfully designed, offering comfortable living with exciting potential for reconfiguration or modernisation. Arranged over two floors, it provides up to four double bedrooms, depending on how the ground floor space is utilised. A few steps lead to the front entrance, opening into a spacious hallway with stairs rising to the first floor. At the heart of the home, the main living room enjoys dual-aspect windows that flood the space with natural light and frame spectacular sea views. A focal point living flame gas fire adds warmth and character, and the space flows seamlessly into the dining area. The separate kitchen, positioned at the rear, offers a modern range of wood-grain units, integrated appliances, and a large adjoining utility area. There is also potential to create a stunning open-plan kitchen and living space if desired, enhancing the home’s contemporary appeal.
The ground floor also features a family bathroom with a shower, an additional WC, a double bedroom with fitted storage, and a versatile second reception room or fourth bedroom. A beautiful conservatory, accessible from both these rooms, serves as a wonderful living space with some of the best panoramic views the property has to offer. Upstairs, the first floor comprises two further double bedrooms, an additional bathroom, and another WC, all accessed via a generous landing with a charming "eyebrow" window. Every seaward-facing room enjoys breathtaking coastal views, making this home a true retreat by the ocean.
Well-appointed and in good decorative order, the property benefits from UPVC double glazing and gas-fired central heating throughout. Additionally, a 4kW solar panel system has been installed, a superb eco-friendly feature that aligns with modern sustainability trends. The extensive gardens wrap around the property, designed to maximize the spectacular coastal setting. The front garden is low maintenance, complemented by a large driveway and gated rear access. The rear garden is a highlight, featuring a mix of patio, terrace, and lawn, all positioned to take in the incredible sea views. A hot tub, pergola, and cleverly designed storage solutions add to the home’s outdoor appeal. Beneath the property, a large basement provides an excellent storage space, though with slightly restricted head height.
At the foot of the plot, the impressive detached double garage is equipped with mains power, double doors, and ample space for parking and storage.
With its exceptional location, spacious layout, and endless potential, 56 Pentire Crescent is a rare coastal gem, offering an extraordinary opportunity to embrace the absolute best of seaside living.
FIND ME USING WHAT3WORDS: pose.stunt.variously
ADDITIONAL INFO:
Tenure: Freehold
Utilities: All Mains Services
Broadband: Yes. For Type and Speed please refer to Openreach website
Mobile phone: Good. For best network coverage please refer to Ofcom checker
Parking: Double Garage & Large Driveway
Heating and hot water: Gas Central Heating for both & 16 Panel 4kw Solar Panel System
Accessibility: Steps to entrance
Mining: Standard searches include a Mining Search.
Entrance Hall
Living Room
21' 6'' x 18' 6'' (6.55m x 5.63m) max
Dining Room
12' 5'' x 9' 9'' (3.78m x 2.97m)
Kitchen
11' 10'' x 11' 7'' (3.60m x 3.53m)
Utility Room
10' 11'' x 7' 4'' (3.32m x 2.23m)
Dining Room
19' 0'' x 13' 6'' (5.79m x 4.11m)
Ground Floor Bathroom
Ground Floor WC
Bedroom
15' 1'' x 13' 9'' (4.59m x 4.19m)
Conservatory
27' 6'' x 14' 1'' (8.38m x 4.29m) max
First Floor Landing
Bedroom
15' 2'' x 13' 0'' (4.62m x 3.96m)
Bedroom
13' 10'' x 11' 4'' (4.21m x 3.45m)
Bathroom
WC
Garage
25' 6'' x 19' 5'' (7.77m x 5.91m)
Brochures
Property BrochureFull Details- COUNCIL TAXA payment made to your local authority in order to pay for local services like schools, libraries, and refuse collection. The amount you pay depends on the value of the property.Read more about council Tax in our glossary page.
- Band: E
- PARKINGDetails of how and where vehicles can be parked, and any associated costs.Read more about parking in our glossary page.
- Yes
- GARDENA property has access to an outdoor space, which could be private or shared.
- Yes
- ACCESSIBILITYHow a property has been adapted to meet the needs of vulnerable or disabled individuals.Read more about accessibility in our glossary page.
- Ask agent
Pentire Crescent, overlooking Fistral Beach
Add an important place to see how long it'd take to get there from our property listings.
__mins driving to your place
Your mortgage
Notes
Staying secure when looking for property
Ensure you're up to date with our latest advice on how to avoid fraud or scams when looking for property online.
Visit our security centre to find out moreDisclaimer - Property reference 11375194. The information displayed about this property comprises a property advertisement. Rightmove.co.uk makes no warranty as to the accuracy or completeness of the advertisement or any linked or associated information, and Rightmove has no control over the content. This property advertisement does not constitute property particulars. The information is provided and maintained by Newquay Property Centre, Newquay. Please contact the selling agent or developer directly to obtain any information which may be available under the terms of The Energy Performance of Buildings (Certificates and Inspections) (England and Wales) Regulations 2007 or the Home Report if in relation to a residential property in Scotland.
*This is the average speed from the provider with the fastest broadband package available at this postcode. The average speed displayed is based on the download speeds of at least 50% of customers at peak time (8pm to 10pm). Fibre/cable services at the postcode are subject to availability and may differ between properties within a postcode. Speeds can be affected by a range of technical and environmental factors. The speed at the property may be lower than that listed above. You can check the estimated speed and confirm availability to a property prior to purchasing on the broadband provider's website. Providers may increase charges. The information is provided and maintained by Decision Technologies Limited. **This is indicative only and based on a 2-person household with multiple devices and simultaneous usage. Broadband performance is affected by multiple factors including number of occupants and devices, simultaneous usage, router range etc. For more information speak to your broadband provider.
Map data ©OpenStreetMap contributors.





