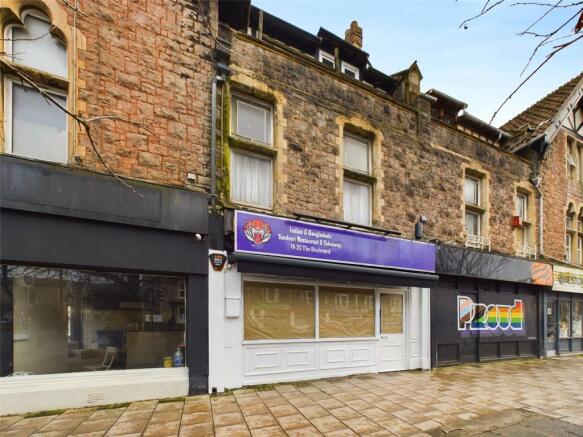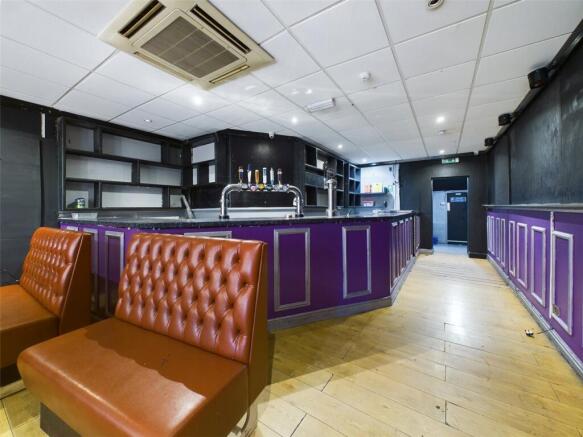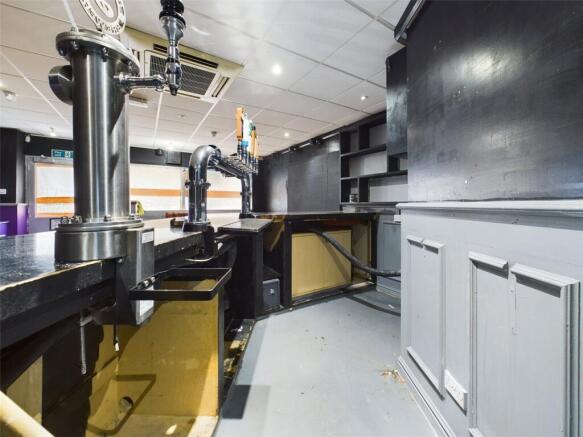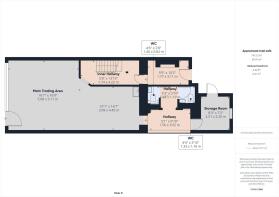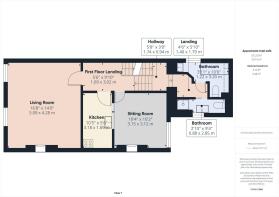
Boulevard, Weston-super-Mare, North Somerset, BS23
- PROPERTY TYPE
Retail Property (high street)
- BEDROOMS
3
- SIZE
Ask agent
Key features
- Prominent high street location in Weston-super-Mare
- Terraced commercial and residential premises spanning ground, first and second floors (freehold tenure)
- Fantastic investment opportunity with ample space above the shop
- Exquisite period details throughout the upper floors
- Private and enclosed rear patio area
- Convenient access to local amenities and transport links
- Council Tax Band: B. EPC Rating: D97 (commercial) E43(residential). Freehold Tenure.
Description
The upper floors retain period details, reflecting the property’s history, whilst providing ample opportunity for personalisation. With a private, enclosed rear patio area, this property also enjoys an outside area amidst the convenience of its bustling town centre location.
Offering potential for investment, the space above the shop could be easily adapted for a variety of uses subject to planning permission and building regulation approval, making it an ideal prospect for investors, buy to let landlords or those seeking a home with a commercial element. Additionally, the property is well placed for access to local amenities and transport links, ensuring a comfortable and connected lifestyle.
This is a rare opportunity to acquire a versatile and well positioned property, combining both history and potential in one of Weston-super-Mare’s most sought after areas.
Council Tax Band: B. EPC Rating: D97 (commercial) E43 (residential). Freehold Tenure.
On Approach
On approach to the property, there is a slab patio pavement to a single glazed timber framed entrance door into the main trading area.
Main Trading Area
Wood effect laminate flooring, timber panelling, timber framed single glazed door, bar counter, electric water heater under, inset stainless steel sink and drainer, gridded ceiling tiles, air conditioning unit, ceiling spotlights, opening to inner hallway.
Inner Hallway
Vinyl flooring, ceiling light, doors to WC facilities, fire exit door to storage room.
W/C One
Vinyl flooring, low level WC, wash hand basin, gridded ceiling tiles, extractor fan, ceiling light.
W/C Two
Vinyl flooring, low level WC with a 'Saniflo' system, wash hand basin, gridded ceiling tiles, ceiling light.
Storage Room
Part tiled walls, LED ceiling light, fire exit door to rear courtyard, entrance to flat.
Outside
Laid to concrete with timber entrance door into entrance hallway, access to Orchard Street.
Apartment Entrance
Entrance Hallway
Vinyl flooring, inset stainless steel sink and drainer, cupboard housing wall mounted gas fired boiler, useful understair storage cupboard, radiator.
Stairs Rising To First Floor Half Landing From Entrance Hallway
First Floor Landing
Timber balustrade, radiator, ceiling light, doors to first floor rooms.
Bathroom
Vinyl flooring, low level WC, wash hand basin over pedestal, panel bath, UPVC double glazed window, part sloped ceiling, ceiling light.
Shower Room
Wood effect vinyl flooring, low level WC, wash hand basin, radiator, enclosed electric shower, UPVC double glazed window, part sloped ceiling, ceiling light.
Sitting Room
Fireplace with mantle over, radiator, UPVC double glazed window, ceiling light.
Kitchen
Vinyl flooring, range of wall and floor units, worktops with tiled splashbacks over, four burner gas hob with extraction hood over and an oven under, inset stainless steel sink and drainer, ceiling light, radiator.
Living Room
Radiator, timber framed single glazed windows, super pub fireplace with decorative surround, ceiling light, coved ceilings.
Stairs Rising To Second Floor Landing From First Floor Landing
Second Floor Landing
Radiator, timber balustrade, timber framed single glazed window, roof access hatch, ceiling light, doors to second floor rooms.
Bedroom One
Radiator, UPVC double glazed window, part sloped ceiling, ceiling light.
Bedroom Two
Radiator, UPVC double glazed window, part sloped ceiling, ceiling light.
Bedroom Three
Radiator, UPVC double glazed window, ceiling light.
Tenure
Freehold.
360 Virtual Tour
Energy Performance Certificates
EPC Rating GraphEPC Rating GraphBoulevard, Weston-super-Mare, North Somerset, BS23
NEAREST STATIONS
Distances are straight line measurements from the centre of the postcode- Weston-super-Mare Station0.4 miles
- Weston Milton Station1.4 miles
- Worle Station2.8 miles
About David Plaister Ltd, Weston Super Mare
12 South Parade, Weston-super-Mare, North Somerset, BS23 1JN



Notes
Disclaimer - Property reference DPO250064. The information displayed about this property comprises a property advertisement. Rightmove.co.uk makes no warranty as to the accuracy or completeness of the advertisement or any linked or associated information, and Rightmove has no control over the content. This property advertisement does not constitute property particulars. The information is provided and maintained by David Plaister Ltd, Weston Super Mare. Please contact the selling agent or developer directly to obtain any information which may be available under the terms of The Energy Performance of Buildings (Certificates and Inspections) (England and Wales) Regulations 2007 or the Home Report if in relation to a residential property in Scotland.
Map data ©OpenStreetMap contributors.
