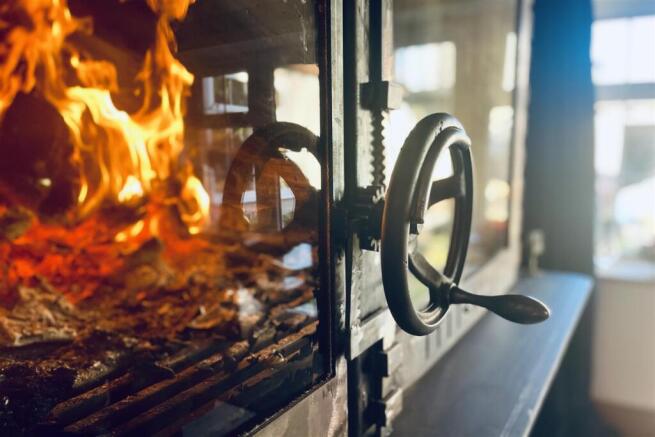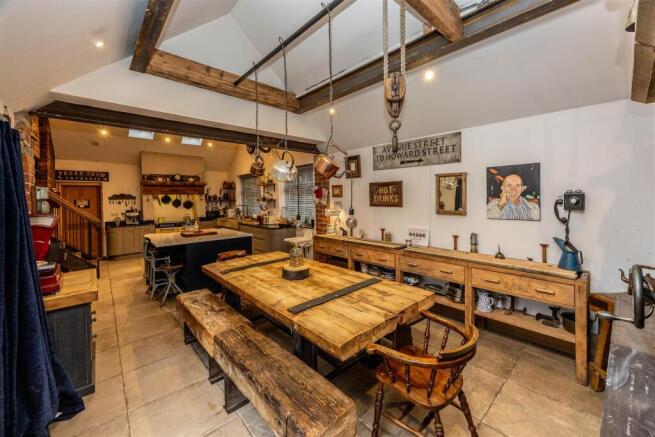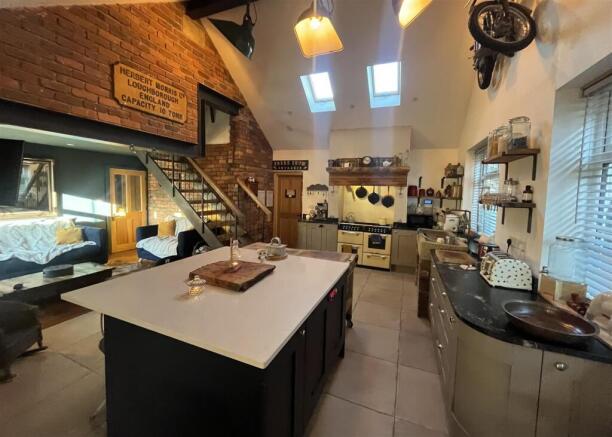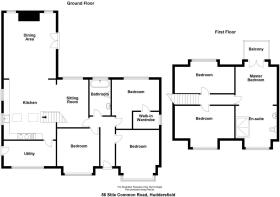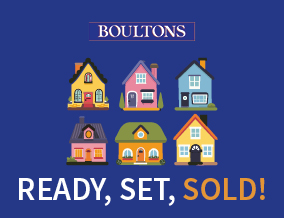
Stile Common Road, Newsome, Huddersfield, HD4

- PROPERTY TYPE
Detached
- BEDROOMS
6
- BATHROOMS
3
- SIZE
Ask agent
- TENUREDescribes how you own a property. There are different types of tenure - freehold, leasehold, and commonhold.Read more about tenure in our glossary page.
Freehold
Key features
- SPACIOUS DETACHED PROPERTY
- 6 BEDROOMS. *** PRICED TO SELL***
- OPEN PLAN KITCHEN DINER
- BESPOKE STYLING
- FULL OF CHARACTER
- FABULOUS FOR ENTERTAINING
- EXTENSIVE GARDENS & VIEWS
- POTENTIAL DEVELOPMENT (subject to PP)
- SERIOUS OFFERS CONSIDERED
- EPC RATING C
Description
This wonderfully different detached home offers a superbly unique living experience. With an eye catching open plan living kitchen space plus six spacious bedrooms and three well-appointed bathrooms, this property is perfect for families or those seeking ample space for entertaining guests and hobbies.
The bespoke styling sets it apart from the ordinary, ensuring that it is certainly not your typical magnolia home.
Each room has been thoughtfully designed to create an inviting atmosphere, blending modern comforts with distinctive character. The layout provides a harmonious flow throughout, making it ideal for both socialising and everyday living.
The extensive gardens allow for potential development for garages, workshops or dependants accommodation (subject to contents).
This property is a must to view, as it promises to captivate you with its charm and individuality. Whether you are looking for a family home or an amazing space to share with friends, this property offers the perfect balance of space and style. Don't miss the opportunity to explore this exceptional residence that truly stands out from the crowd.
Accommodation -
Ground Floor -
Reception Hall - 4.07 x 1.25 (13'4" x 4'1") - With an antique style radiator, exposed brickwork, a fully glazed uPVC double glazed front door, exposed sockets and switches with steel conduit and contrasting oak architraves and internal doors, engineered oak floor covering.
Living Kitchen - 10.58 x 3.95 average (34'8" x 12'11" average) - With exposed beams, steel purlins, bespoke rustic brick fireplace with unique open fire and bespoke steel doors, log store beneath, full height chimney. There are uPVC double glazed French doors and windows, tiled floor coverings, central island with breakfast bar, bespoke staircase with steel spindles, distressed oak treads and rustic brickwork on display. You will also find a double width stone sink with rustic brick detail and a traditionally presented fireplace where the inset gas range style cooker is fitted beneath a distressed oak mantle over, uPVC double glazed window to the gable end, full height ceiling, tiled floor covering and an internal door leading to the utility room and open plan to the breakfast room. Underfloor heating.
Breakfast Room - 3.23 x 4.12 (10'7" x 13'6") - Open plan to the living kitchen, but a snug feeling room with a uPVC double glazed window, spotlights, rustic brick detail, the aforementioned bespoke staircase and an oak framed internal door with glazed panels leading to the inner lobby.
Utility Room - 4.53 max x 2.13 max (14'10" max x 6'11" max) - With a range of power sockets for white goods, plumbing for a washing machine, provision for a dryer, fuse board, wall mounted combination boiler. A solid PVC side door gives access to the exterior of the property and a uPV double glazed window is positioned to the front elevation. Underfloor heating.
Bedroom 1 - 3.61 x 4.37 max or 3.59 average (11'10" x 14'4" ma - With floating stone display shelves, a uPVC double glazed bay window with an attractive wooded aspect, central heating radiator.
Bedroom 2 - 3.93 x 2.58 (12'10" x 8'5") - Plus an entrance of 1.51 x 1.57. A uPVC double glazed window is positioned to the rear elevation overlooking the rear garden and there is a central heating radiator and an internal door leading to the dressing room.
Dressing Room - 2.23 x 1.41 (7'3" x 4'7") - With a uPVC double glazed window positioned to the side elevation and with potential to create an en suite shower room, subject to works.
Bathroom - 3 x 1.76 (9'10" x 5'9") - With a roll top, four footed bath with bespoke mixer tap over, low flush wc and a unique, repurposed hand wash basin with ceramic bowl and bespoke mixer tap over and vanity cupboard storage beneath. Heated towel rail, traditionally part tiled walls and contrasting natural wood floor covering, a uPVC double glazed window to the rear elevation and extraction.
Bedroom 3 (Potential Home Office) - 3.58 x 3.63 (11'8" x 11'10") - Enjoying good levels of natural light via the uPVC double glazed window to the front elevation from which can be enjoyed the aforementioned wooded aspect, central heating radiator and a traditional leaded, diamond shaped window which is single glazed. The focal point for the room is an attractive stone feature fireplace with stone hearth and rustic brick chimney breast.
First Floor -
Bedroom 4 - 2.21 max x 5.04 max (7'3" max x 16'6" max) - With a uPVC double glazed, dormer style window, some reduced headroom, central heating radiator.
Bedroom 5 - 5.03 x 2.73 max (16'6" x 8'11" max) - With a central heating radiator and a uPVC double glazed dormer window window with the aforementioned views into the wood and also the townscape of Huddersfield town centre.
Master Bedroom Suite - 7.83 x 3.48 (25'8" x 11'5") - Divided up into the main bedroom area, 4.44m x 3.57m and the en suite, 3.04m x 2.67m.
Open plan in design with the bedroom area enjoying excellent levels of natural light via the uPVC double glazed French doors which lead out to a steel fabricated balcony. There is a dividing headboard with bespoke timbers and the en suite area includes a wet room style shower, low flush wc and pedestal hand wash basin with bespoke plumbing and complementary tiling to the walls and floor. There is a uPVC double glazed window positioned to the front elevation.
Outside - To the rear is a bespoke stone entertaining table with bench seating, brick built outdoor kitchen and summer house with tiled roof. Rockery terraced garden, elevated lawn section and driveway providing ample off road parking. There is planning permission for a double garage at the top of the garden which, due to the size and position, may be suitable for future development, subject to the necessary consents being obtained.
The front garden is elevated from the road side and offers a good degree of privacy.
Council Tax Band E -
Tenure - We understand that the property is a freehold arrangement, some of the far garden was leasehold but this has ben purchased by the current owner. This should be confirmed during the conveyancing process.
Brochures
Stile Common Road, Newsome, Huddersfield, HD4Brochure- COUNCIL TAXA payment made to your local authority in order to pay for local services like schools, libraries, and refuse collection. The amount you pay depends on the value of the property.Read more about council Tax in our glossary page.
- Band: E
- PARKINGDetails of how and where vehicles can be parked, and any associated costs.Read more about parking in our glossary page.
- Yes
- GARDENA property has access to an outdoor space, which could be private or shared.
- Yes
- ACCESSIBILITYHow a property has been adapted to meet the needs of vulnerable or disabled individuals.Read more about accessibility in our glossary page.
- Ask agent
Stile Common Road, Newsome, Huddersfield, HD4
Add an important place to see how long it'd take to get there from our property listings.
__mins driving to your place
Get an instant, personalised result:
- Show sellers you’re serious
- Secure viewings faster with agents
- No impact on your credit score
Your mortgage
Notes
Staying secure when looking for property
Ensure you're up to date with our latest advice on how to avoid fraud or scams when looking for property online.
Visit our security centre to find out moreDisclaimer - Property reference 33651300. The information displayed about this property comprises a property advertisement. Rightmove.co.uk makes no warranty as to the accuracy or completeness of the advertisement or any linked or associated information, and Rightmove has no control over the content. This property advertisement does not constitute property particulars. The information is provided and maintained by Boultons, Huddersfield. Please contact the selling agent or developer directly to obtain any information which may be available under the terms of The Energy Performance of Buildings (Certificates and Inspections) (England and Wales) Regulations 2007 or the Home Report if in relation to a residential property in Scotland.
*This is the average speed from the provider with the fastest broadband package available at this postcode. The average speed displayed is based on the download speeds of at least 50% of customers at peak time (8pm to 10pm). Fibre/cable services at the postcode are subject to availability and may differ between properties within a postcode. Speeds can be affected by a range of technical and environmental factors. The speed at the property may be lower than that listed above. You can check the estimated speed and confirm availability to a property prior to purchasing on the broadband provider's website. Providers may increase charges. The information is provided and maintained by Decision Technologies Limited. **This is indicative only and based on a 2-person household with multiple devices and simultaneous usage. Broadband performance is affected by multiple factors including number of occupants and devices, simultaneous usage, router range etc. For more information speak to your broadband provider.
Map data ©OpenStreetMap contributors.
