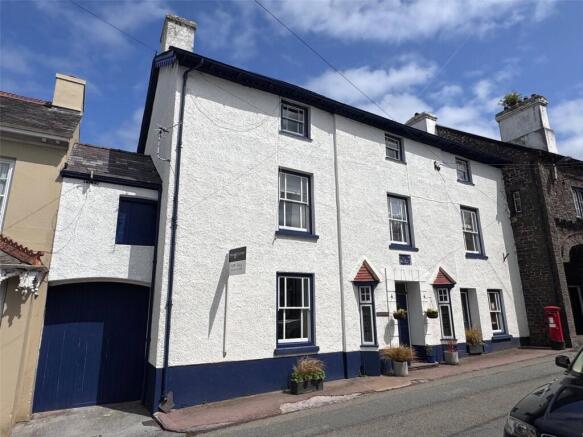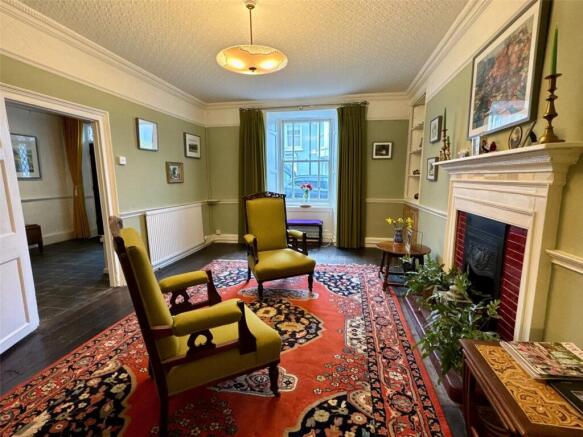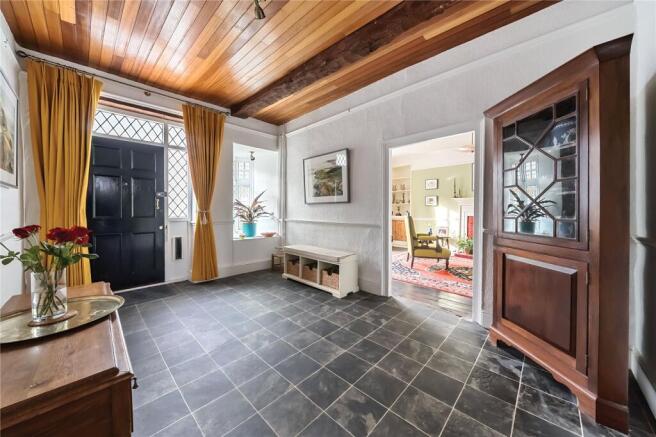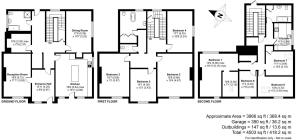
Church Street, Llangadog, Carmarthenshire

- PROPERTY TYPE
Town House
- BEDROOMS
4
- BATHROOMS
3
- SIZE
Ask agent
- TENUREDescribes how you own a property. There are different types of tenure - freehold, leasehold, and commonhold.Read more about tenure in our glossary page.
Freehold
Key features
- Substantial Family Home
- Central Town location
- 2nd floor self-contained suite
- Many period features
- Large Garden
- Parking for a small car alongside the garage
Description
Description
Steeped in history and full of Georgian charm, Great House is an exceptional Grade II listed townhouse dating back to circa 1766. Situated in the heart of Llangadog, With 368 sq m of beautifully arranged accommodation, Great House offers not only elegant family living but also rare scope for income generation thanks to its self-contained upper floor, a feature seldom found in period townhouses of this calibre. From the moment you step inside, the home’s historic charm is undeniable, with exposed stone and timberwork adding warmth and authenticity throughout. One of its most striking features is the magnificent exposed timber staircase, gracefully leading to the upper floors.
.
The generous layout includes two living rooms and a spacious kitchen-diner, perfect for family gatherings and entertaining. On the first floor, there are four well-proportioned bedrooms, while the second floor offers a self-contained suite with its own kitchen and bathroom, plus an additional three bedrooms. This flexible space presents an excellent opportunity for income potential as a guest wing or could seamlessly be incorporated into the main house for larger family living. Outside, the property benefits from substantial gardens, an outbuilding and garage, and off-road parking for a small car, creating a rare and highly desirable combination of space, character, and convenience.
Location
Situated in the heart of Llangadog, this property enjoys a prime position on Church Street, offering convenient access to the village’s amenities, including a doctor’s surgery, primary school, small supermarket, and a selection of local shops. Ideally situated near Llangadog Station on the scenic Heart of Wales Line, the property offers convenient rail connections. It is also on a bus route. The nearby market towns of Llandeilo and Llandovery provide further shopping, dining, and leisure facilities. For outdoor enthusiasts, the breathtaking Black Mountain range is just a short distance away, offering endless opportunities for walking, hiking, and exploring the stunning Carmarthenshire countryside.
Walk Inside
Accessed directly from the main high street, the front door opens into a spacious entrance hall —creating a welcoming first impression. To the left, the lounge exudes character, featuring exposed floorboards, intricate ceiling cornicing, a traditional feature fireplace with an attractive surround, and a charming bay window overlooking the front. Across the hall, the generous kitchen/breakfast room offers ample space for both cooking and dining. It is fitted with a range of units, an inset sink, space for a cooker and white goods, and a central island for additional workspace. A feature bay window at the front allows plenty of natural light, while a secondary front door provides a more informal entrance.
.
Beyond the kitchen, an additional reception room serves as a perfect dining room or second sitting room, benefitting from a large window that floods the space with natural light. An inner hall leads to a useful pantry area, a generous understairs storage cupboard, and a rear door opening to the garden. Adjacent is a utility room with a worktop, inset sink, plumbing for a washing machine, and a gas AGA (currently non-operational). Completing the ground floor is a well-appointed wet room/bathroom, featuring a shower area, bath, sink, and WC.
First Floor
A standout feature of the home is the beautiful traditional timber staircase, with the half-landing showcasing a striking stained-glass window overlooking the rear garden. The first floor hosts four spacious double bedrooms, all with high ceilings and exposed beams. The three front-facing bedrooms retain traditional exposed floorboards, adding character and warmth. From the landing, a step leads down to a separate WC and a bathroom featuring a classic claw-foot bath, WC, sink, and a range of built-in storage cupboards.
Second Floor
A further staircase ascends to the second floor, where the half-landing provides access to an external staircase. The top floor comprises a living room, three additional bedrooms, a kitchen with a range of units, and a bathroom. This self-contained space offers exciting potential—whether as a private suite for teenagers, guest accommodation, or a rental opportunity.
Walk Outside
Alongside the house is a vehicular passage with doors fronting onto Church Street. This in turn provides access to the garage, a large structure at the rear of the house. The substantial outbuilding and garage also create potential for further development, storage for guests, or ancillary facilities, depending on requirements and subject to relevant permissions. Beyond is a spacious lawned garden with seating area and path leading to a further substantial garden ideal for those keen gardeners with an interest in growing flowers and vegetables.
Brochures
Particulars- COUNCIL TAXA payment made to your local authority in order to pay for local services like schools, libraries, and refuse collection. The amount you pay depends on the value of the property.Read more about council Tax in our glossary page.
- Band: TBC
- PARKINGDetails of how and where vehicles can be parked, and any associated costs.Read more about parking in our glossary page.
- Yes
- GARDENA property has access to an outdoor space, which could be private or shared.
- Yes
- ACCESSIBILITYHow a property has been adapted to meet the needs of vulnerable or disabled individuals.Read more about accessibility in our glossary page.
- Ask agent
Energy performance certificate - ask agent
Church Street, Llangadog, Carmarthenshire
Add an important place to see how long it'd take to get there from our property listings.
__mins driving to your place
Get an instant, personalised result:
- Show sellers you’re serious
- Secure viewings faster with agents
- No impact on your credit score
Your mortgage
Notes
Staying secure when looking for property
Ensure you're up to date with our latest advice on how to avoid fraud or scams when looking for property online.
Visit our security centre to find out moreDisclaimer - Property reference BRE240223. The information displayed about this property comprises a property advertisement. Rightmove.co.uk makes no warranty as to the accuracy or completeness of the advertisement or any linked or associated information, and Rightmove has no control over the content. This property advertisement does not constitute property particulars. The information is provided and maintained by Fine & Country, Brecon. Please contact the selling agent or developer directly to obtain any information which may be available under the terms of The Energy Performance of Buildings (Certificates and Inspections) (England and Wales) Regulations 2007 or the Home Report if in relation to a residential property in Scotland.
*This is the average speed from the provider with the fastest broadband package available at this postcode. The average speed displayed is based on the download speeds of at least 50% of customers at peak time (8pm to 10pm). Fibre/cable services at the postcode are subject to availability and may differ between properties within a postcode. Speeds can be affected by a range of technical and environmental factors. The speed at the property may be lower than that listed above. You can check the estimated speed and confirm availability to a property prior to purchasing on the broadband provider's website. Providers may increase charges. The information is provided and maintained by Decision Technologies Limited. **This is indicative only and based on a 2-person household with multiple devices and simultaneous usage. Broadband performance is affected by multiple factors including number of occupants and devices, simultaneous usage, router range etc. For more information speak to your broadband provider.
Map data ©OpenStreetMap contributors.






