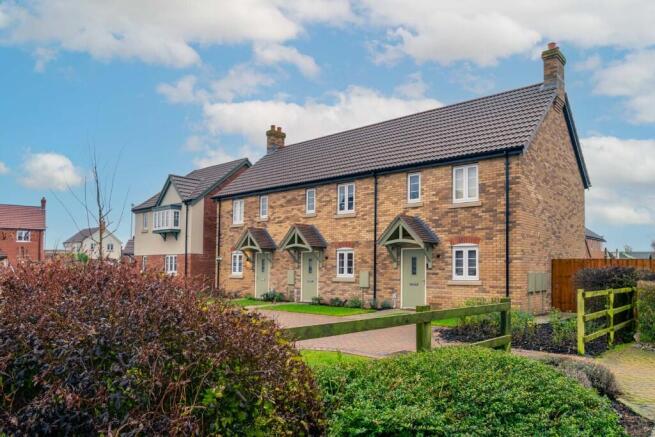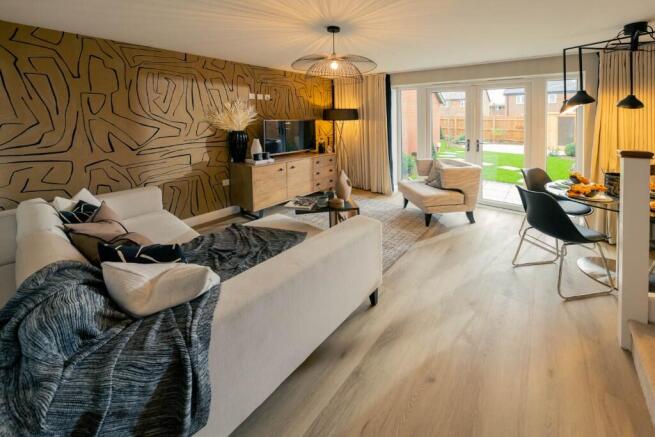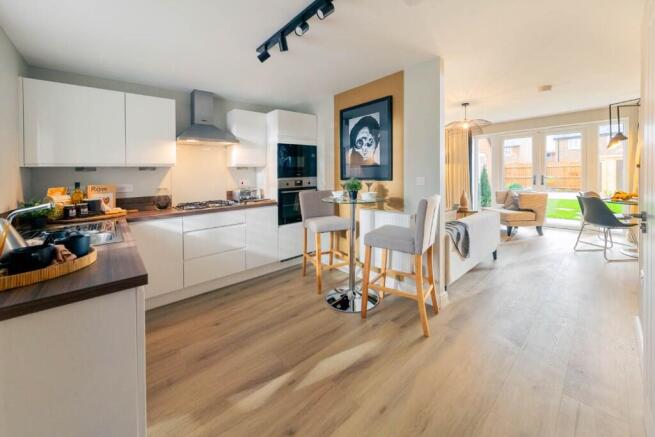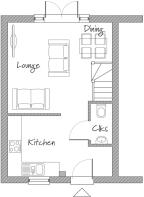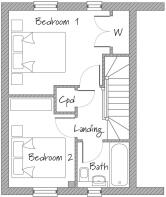
Kings Manor, Hoplands Road, Coningsby, LN4 4UE

- PROPERTY TYPE
Semi-Detached
- BEDROOMS
2
- BATHROOMS
2
- SIZE
645 sq ft
60 sq m
- TENUREDescribes how you own a property. There are different types of tenure - freehold, leasehold, and commonhold.Read more about tenure in our glossary page.
Freehold
Key features
- 2-year Chestnut Homes warranty & 10-year NHBC warranty.
- Energy Efficient Home
- Beautiful fitted Symphony kitchen with integrated appliances.
- Open plan layout and French doors leading to the garden
- Built-in Wardrobe in Master Bedroom
- High-quality triple glazed windows
- Photovoltaic (PV) panels installed to the roof
- High efficiency boilers
Description
Nestling on the quiet outskirts of the popular village of Coningsby, our popular Kings Manor development is just waiting to be discovered. Whether you're after your first, next or last, there is a home here for everyone to fall in love with.
At Coningsby, you can enjoy the best of both worlds. Whether you're after the peace and quiet offered by this charming rural village on the edge of the Lincolnshire Wolds, overlooking the fens of being well connected, you can have it all. The village is also known for its frontline air defence station - RAF Coningsby.
Coningsby offers a range of shops, takeaways and pubs. Healthcare is on hand, with a doctor and dentist in the village, while connections are very convenient via the A153. Discover our diverse homes for sale, combining traditional design with quality and style, and Chestnut Homes' signature attention to detail. These are homes you'll love to live in.
Each and every home at Kings Manor enjoys a superb specification, with carefully considered and selected fixtures, fittings and finishes. The kitchen is the heart of the home, and we take special care to ensure it functions as beautifully as it looks. A space where you can create romantic meals, bake delicious cakes with your little ones, or lovingly prepare a Sunday roast for the entire family. Choose from contemporary or traditional styled cabinet doors, all featuring square-edged worktops. Sleek, built-in stainless-steel appliances complete your stunning kitchen, making every culinary moment special.
We dedicate a great deal of time and care into perfecting our bathrooms, so you can enjoy a long, soak in the bath or a refreshing hot shower to unwind after a challenging day. To help you personalise your dream bathroom or en-suite, we offer a wide range of stunning Porcelanosa tiles from Spain. Whether your heart leans towards bright, crisp whites or dark, moody ambiances, we have the perfect tiles to complement your taste and the contemporary sanitary ware.
Keeping energy efficiency in mind, our new homes are also packed with energy-saving features to help you reduce your bills. These include zoned heating, high- spec triple glazed windows, PV solar panels, high efficiency boilers, energy-efficient lightbulbs, and high thermal value insulation throughout walls, floors and lofts. Additionally, all our homes undergo air-pressure testing to ensure they are airtight, keeping them warm and cosy.
Construction Features
Highly insulated cavity walls
Solar panels and inverter
Concrete tiled roof as per development schedule
Utility room/utility area*
Cloakroom with WC & hand basin*
10-year NHBC warranty
Boundary treatment (ask for details)
Comfort Features
EV car charging point*
Gas boiler/main pressure unvented hot water system*
Triple glazed UPVC windows
Triple glazed French doors*
Bifold doors*
Insulated loft
Insulated ground floor
Extract fan to bathroom
Extract fan to utility*
Extract fan to en-suite*
Extract fan to cloakroom*
Outside tap
Finishing Features
Emulsion to walls one colour per house "Chestnut Grey"
Satinwood white painted internal doors, architraves, skirtings and stairs (as applicable)
Premium vertical 5 panel interior doors with chrome handles
Choice of kitchen units & worktops from a range in sales centre
1½ bowl stainless steel inset sink to kitchen
Built in stainless steel single fan oven, hob & extractor*
Built in stainless steel double fan oven, hob & extractor*
Space for fridge*
Space for fridge/freezer*
Integrated fridge/freezer*
Integrated dishwasher*
Dishwasher space*
Tumble dryer and washing machine space to utility*
Plumbing for washing machine
White sanitary ware with chrome fittings
Thermostatic showers
Water saving taps
Choice of Porcelanosa wall tiles
Fitted wardrobe*
Smooth skimmed ceilings
Turfed or planted front garden to site plan (rear garden cleared & rotovated)
Paved patio area
Electrical Items
Shaver point*
USB/USC sockets
TV point, and BT point to lounge
Telephone point to hall*
Low energy light fittings to bathrooms & en-suites (where applicable)
Batten holder suitable for low energy bulbs fitted to kitchen/cloaks/utilities
Chrome sockets & switches to kitchen/kitchen diner/utility (where applicable)
Wiring only for outside light to front and rear door
Mains wired smoke detectors
Power & light to garage (as applicable)*
Security Features
Lockable window catches (not to fire escape windows)
Multi point locking system to external doors
Security alarm*
*Some specifications are only available in certain plots. Please speak to our Sales Advisors for details.
- COUNCIL TAXA payment made to your local authority in order to pay for local services like schools, libraries, and refuse collection. The amount you pay depends on the value of the property.Read more about council Tax in our glossary page.
- Ask developer
- PARKINGDetails of how and where vehicles can be parked, and any associated costs.Read more about parking in our glossary page.
- Driveway,EV charging,Allocated
- GARDENA property has access to an outdoor space, which could be private or shared.
- Private garden,Patio,Enclosed garden,Rear garden,Back garden
- ACCESSIBILITYHow a property has been adapted to meet the needs of vulnerable or disabled individuals.Read more about accessibility in our glossary page.
- Ask developer
Energy performance certificate - ask developer
- A mixture of two, three and four-bedroom home
- Perfect for families or first time buyers
- Designed with a comfortable and contemporary lifestyle in mind
- Contact us today for more details!
Kings Manor, Hoplands Road, Coningsby, LN4 4UE
Add an important place to see how long it'd take to get there from our property listings.
__mins driving to your place
Explore area BETA
Lincoln
Get to know this area with AI-generated guides about local green spaces, transport links, restaurants and more.
About Chestnut Homes
Who We Are And What Makes Us Special
Established in 1988, Chestnut Homes enjoys a reputation for building high quality new homes in Lincolnshire. We build a range of new homes, from houses and apartments suitable for the first time buyers, through to five bedroom executive homes. We place great emphasis on structural integrity and finishing properties to a high standard.
Chestnut Homes are only too pleased to incorporate extras or carry out individual modifications wherever possible, to ensure that every new home is completed to suit the unique requirements of each purchaser.
Your mortgage
Notes
Staying secure when looking for property
Ensure you're up to date with our latest advice on how to avoid fraud or scams when looking for property online.
Visit our security centre to find out moreDisclaimer - Property reference Nookfeb25. The information displayed about this property comprises a property advertisement. Rightmove.co.uk makes no warranty as to the accuracy or completeness of the advertisement or any linked or associated information, and Rightmove has no control over the content. This property advertisement does not constitute property particulars. The information is provided and maintained by Chestnut Homes. Please contact the selling agent or developer directly to obtain any information which may be available under the terms of The Energy Performance of Buildings (Certificates and Inspections) (England and Wales) Regulations 2007 or the Home Report if in relation to a residential property in Scotland.
*This is the average speed from the provider with the fastest broadband package available at this postcode. The average speed displayed is based on the download speeds of at least 50% of customers at peak time (8pm to 10pm). Fibre/cable services at the postcode are subject to availability and may differ between properties within a postcode. Speeds can be affected by a range of technical and environmental factors. The speed at the property may be lower than that listed above. You can check the estimated speed and confirm availability to a property prior to purchasing on the broadband provider's website. Providers may increase charges. The information is provided and maintained by Decision Technologies Limited. **This is indicative only and based on a 2-person household with multiple devices and simultaneous usage. Broadband performance is affected by multiple factors including number of occupants and devices, simultaneous usage, router range etc. For more information speak to your broadband provider.
Map data ©OpenStreetMap contributors.
