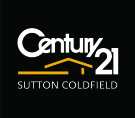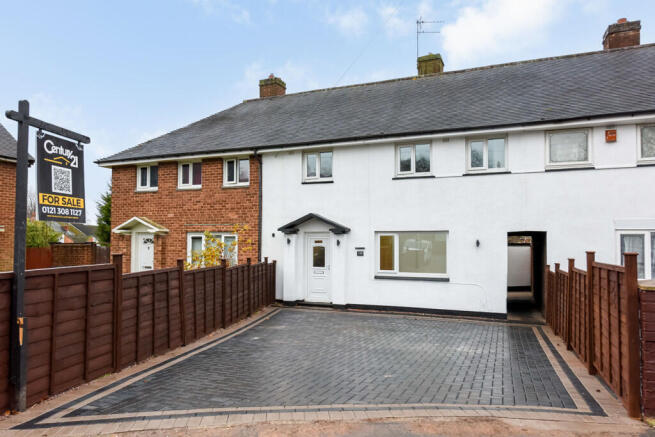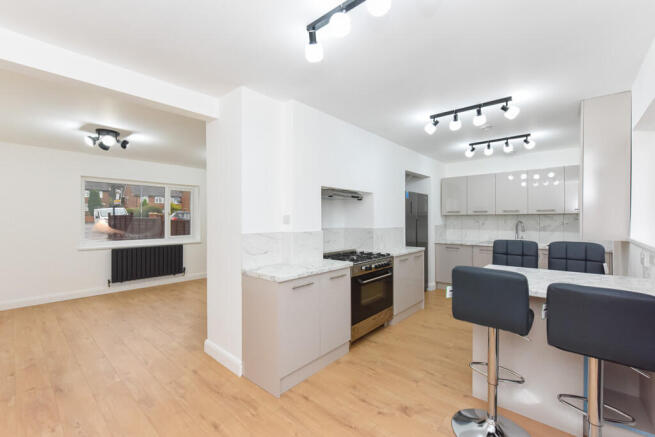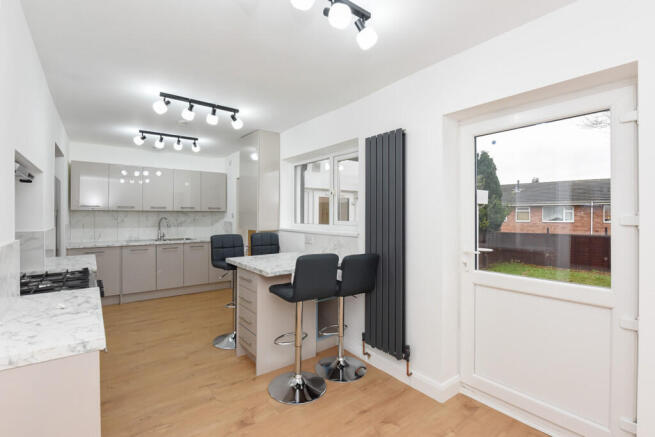108 Johnson Road, Birmingham, B23 6QB

- PROPERTY TYPE
Terraced
- BEDROOMS
3
- BATHROOMS
2
- SIZE
Ask agent
- TENUREDescribes how you own a property. There are different types of tenure - freehold, leasehold, and commonhold.Read more about tenure in our glossary page.
Freehold
Key features
- Full internal refurbishments - All Rooms and Ground Floor
- New Doors, New Radiators, Kitchen Modernisation
- Includes all White goods within sale.
- No chain
Description
Century 21 offer for sale this vastly improved and converted to an immaculate, fully refurbished THREE Upstairs bedroom - Mid Terraced with Ground floor additional Reception rooms to include: Full Internal Kitchen modernisation. With full fence surround Garden to rear, Multiple car spaces on front.
Full Description
This family multi use residence ticks plenty of those property search boxes. The refurbishment offers a fantastic rear multi-functional room with separate rear secure entrance. THREE first floor good sized rooms to suit your growing Family. New loft ladder enables a useful large storage area.
The property briefly comprises, Hallway, Reception Lounge Kitchen, Bathroom with bath with shower over, vanity hand basin and WC. Four good sized Bedrooms depending on personal requirements. First Floor and loft ladder gives access to the Loft space, Enclosed Rear secure Garden, Block Paved front Driveway, eventually drop kerbs for easy drive in
Completely refurbished and presented to a high specification. New designer kitchen; sit up breakfast bar overlooking secure rear garden and American style fridge freezer.
New family bathroom with latest style bath, electric shower and screen over bath. Close coupled wc and vanity unit, bathroom cupboard with fancy sliding mirror. Heated towel rail. Designer shower room with ceramic tiles, pivoted shower screen, special shower with rain shower, close coupled toilet, hand basin and tap.
A refurbished and improved from prior external storage area to a summer house which can be used with double bed settee, base cupboards, wall cupboards, Smart TV all included within sale. Benefits from its own private entrance.
Entrance Hallway (1.8x 4.0m)
Stairs to first floor landing, under stairs storage cupboard, utility cupboard and door off to front facing lounge. Impressive doors brand new Solid Oak doors with matching door furniture, Anthracite Grey tall radiator (as throughout the property)
Lounge (3.6m 4.4m)
Having UPVC double glazed window to front aspect and Anthracite Grey radiator under, two designer ceiling lights, wall sockets.
Open Plan Kitchen (6.6m x (2.8m)
Having UPVC double glazed window and external door to rear aspect, Internal Solid Oak doors with matching door furniture to ground floor multi-functional room, specially designed kitchen with range of modern wall and base units with work tops over, Sit up breakfasts bar to entertain, cupboards under, American style fridge/freezer, hob extractor over large 5 burner gas hob and electric oven, one and a half bowl sink unit with stainless steel drainer and posh mixer taps, integrated washing machine, dish washer and laminate flooring, Anthracite Grey tall radiator, three designer ceiling lights and wall sockets.
First Floor
Bedroom One (4.3m x 2.3m)
Solid Oak bedroom door, matching door furniture, UPVC double glazed window to rear aspect, Anthracite Grey radiator. designer ceiling light and power points, designer wardrobe, designer ceiling light and power points.
Bedroom Two (4.3m x 3.5m)
Solid Oak bedroom door, matching door furniture, UPVC double glazed window to front aspect, Anthracite Grey radiator, designer wardrobe designer ceiling light and power points.
Bedroom Three (2.6m x 2.5m)
Solid Oak bedroom door with matching door furniture, UPVC double glazed window to front aspect Anthracite Grey radiator, designer ceiling light and power points
Bathroom (1.5m x 2.4m)
Solid Oak bathroom door with matching door furniture, obscure UPVC window, double glazed window to rear aspect, hand basin with vanity unit, bathroom cabinet with designer sliding mirror, bath with shower over and glass screen, heated towel rail and ceramic tiling to walls, ceiling light
Loft - Storage room (3.3mx 4.0m)
New easy pull-down loft ladder, interlocking floor for secure storage mains lighting, insulated.
Rear Garden
Being fully enclosed with secure gate to rear aspect giving ease to rear paved and grass areas leads to multi-functional ground floor room.
Front
Impressive block paving design with 4ft high timber fence panels to both sides of the house, down and up lighting with illuminated address, block paved car parking to frontage - Dropped Kerb with be agreed within sale and applied for during the Conveyance time frame.
Viewing Details
Due to demand and availability for viewings; we ask that register online via your chosen and preferred website. To BOOK a viewing please press the button REQUEST DETAILS or EMAIL AGENT. Your contact details will be sent automatically to our team. Viewing times and allocation will be confirmed to you by text to your registered phone number
- COUNCIL TAXA payment made to your local authority in order to pay for local services like schools, libraries, and refuse collection. The amount you pay depends on the value of the property.Read more about council Tax in our glossary page.
- Band: B
- PARKINGDetails of how and where vehicles can be parked, and any associated costs.Read more about parking in our glossary page.
- Yes
- GARDENA property has access to an outdoor space, which could be private or shared.
- Yes
- ACCESSIBILITYHow a property has been adapted to meet the needs of vulnerable or disabled individuals.Read more about accessibility in our glossary page.
- Ask agent
108 Johnson Road, Birmingham, B23 6QB
Add an important place to see how long it'd take to get there from our property listings.
__mins driving to your place
Get an instant, personalised result:
- Show sellers you’re serious
- Secure viewings faster with agents
- No impact on your credit score
Your mortgage
Notes
Staying secure when looking for property
Ensure you're up to date with our latest advice on how to avoid fraud or scams when looking for property online.
Visit our security centre to find out moreDisclaimer - Property reference L814638. The information displayed about this property comprises a property advertisement. Rightmove.co.uk makes no warranty as to the accuracy or completeness of the advertisement or any linked or associated information, and Rightmove has no control over the content. This property advertisement does not constitute property particulars. The information is provided and maintained by Century 21, Sutton Coldfield. Please contact the selling agent or developer directly to obtain any information which may be available under the terms of The Energy Performance of Buildings (Certificates and Inspections) (England and Wales) Regulations 2007 or the Home Report if in relation to a residential property in Scotland.
*This is the average speed from the provider with the fastest broadband package available at this postcode. The average speed displayed is based on the download speeds of at least 50% of customers at peak time (8pm to 10pm). Fibre/cable services at the postcode are subject to availability and may differ between properties within a postcode. Speeds can be affected by a range of technical and environmental factors. The speed at the property may be lower than that listed above. You can check the estimated speed and confirm availability to a property prior to purchasing on the broadband provider's website. Providers may increase charges. The information is provided and maintained by Decision Technologies Limited. **This is indicative only and based on a 2-person household with multiple devices and simultaneous usage. Broadband performance is affected by multiple factors including number of occupants and devices, simultaneous usage, router range etc. For more information speak to your broadband provider.
Map data ©OpenStreetMap contributors.




