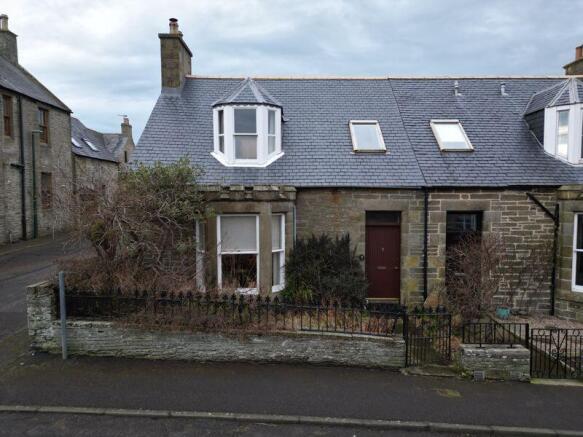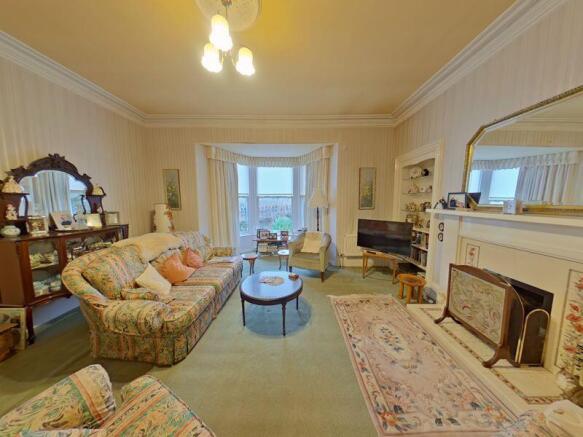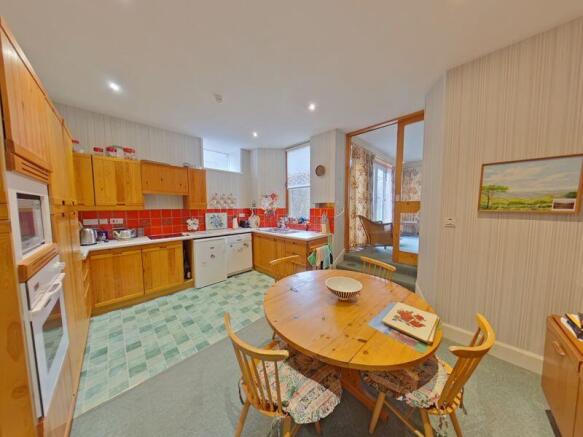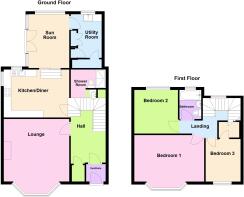George Street, Thurso

- PROPERTY TYPE
Terraced
- BEDROOMS
3
- BATHROOMS
2
- SIZE
Ask agent
- TENUREDescribes how you own a property. There are different types of tenure - freehold, leasehold, and commonhold.Read more about tenure in our glossary page.
Freehold
Key features
- 3 Bedrooms
- End-terraced house
- Character property
- Central location
- Chain free
- Sunroom
Description
Vestibule
5' 3'' x 3' 11'' (1.6m x 1.2m)
A solid front door with glass fan light above opens into a neutrally decorated vestibule with a parquet floor. A 15 glass panelled door leads into the spacious entrance hall.
Hall
16' 5'' x 8' 2'' (5m x 2.5m)
A welcoming, bright hall that is carpeted and has borrowed natural light from a window over the original sweeping staircase that has barley twist spindles and a mahogany banister. There are doors accessing the lounge, kitchen/diner, shower room and built in cloak cupboard.
Lounge
16' 1'' x 14' 1'' (4.9m x 4.3m)
An elegant, spacious lounge that has an attractive bay window overlooking the front garden and bathes the room in natural light. There is a working fireplace with a decorative tile surround and hearth with a wooden mantel making a cosy focal point. The room is carpeted and has a high ceiling with original coving.
Shower Room
7' 10'' x 7' 7'' (2.4m x 2.3m)
A handy ground floor internal shower room that is tucked beneath the staircase. There is a large shower cubicle that has a mains shower and tiled splashback. Accompanying it is a toilet and wash hand basin upon a vanity unit. The room has a parquet floor, ceiling extraction fan and a ceiling access hatch.
Kitchen/Diner
14' 9'' x 10' 10'' (4.5m x 3.3m)
A large, well proportioned kitchen/diner that has a combination of carpet and vinyl flooring, 2 windows and steps leading to a glass sliding door into the sunroom. There are Pine fitted kitchen floor and wall units with a faux marble worktop. The integrated appliances are: microwave oven, electric oven, 4 burner ceramic hob and overhead extractor hood. There is space for an under counter fridge and plumbing for a dishwasher. The dining area has ample room for a table and seating for at least 4 people.
Sunroom
12' 6'' x 9' 2'' (3.8m x 2.8m)
A delightful addition to the original property that has an outlook to the secluded rear garden. It is carpeted and has a door leading to the utility room, floor to ceiling windows and glazed French doors.
Utility room
12' 2'' x 7' 3'' (3.7m x 2.2m)
A very useful large room that houses the gas boiler and has 3 built in cupboards providing ample storage. There is a Butler's sink and plumbing for a washing machine and space for a chest freezer.
Landing
8' 2'' x 3' 11'' (2.5m x 1.2m)
The carpeted staircase winds up to the landing and is bathed in natural daylight by a recessed window. Doors access the 3 bedrooms and bathroom with a ceiling hatch opening into the loft space.
Bathroom
6' 7'' x 4' 11'' (2m x 1.5m)
A cosy bathroom with parquet flooring, tile splashback and large frosted window. There is a bathroom suite of bath, wash hand basin and toilet. The wash hand basin is set on top of a vanity unity with wooden louvre doors and above is a wall light/shaver socket combination.
Bedroom 1
10' 6'' x 5' 3'' (3.2m x 1.6m)
This large and beautifully appointed double bedroom exudes charm and elegance. Neutrally decorated and fully carpeted, the room features an attractive bay window that floods the space with natural light while offering a lovely view of the front of the property. The half-vaulted ceiling adds character and enhances the airy, spacious feel, making this a bright and inviting retreat.
Bedroom 2
9' 10'' x 9' 10'' (3m x 3m)
A well proportioned, carpeted double bedroom that has natural daylight flooding in via a large dormer window overlooking the rear garden.
Bedroom 3
13' 5'' x 8' 2'' (4.1m x 2.5m)
A carpeted, single bedroom that is currently being used an office. It has a large Velux window that bathes the room in natural light and has a deep built in cupboard/wardrobe.
Garden
A secluded rear garden has a wall/fence boundary with flagstone paths and established flowerbeds. The front garden has a stone wall boundary with original ornate metal railings and gate. A flagstone path goes to the front door and there are flowerbeds and mature shrubs.
Brochures
Property BrochureFull Details- COUNCIL TAXA payment made to your local authority in order to pay for local services like schools, libraries, and refuse collection. The amount you pay depends on the value of the property.Read more about council Tax in our glossary page.
- Band: C
- PARKINGDetails of how and where vehicles can be parked, and any associated costs.Read more about parking in our glossary page.
- Ask agent
- GARDENA property has access to an outdoor space, which could be private or shared.
- Yes
- ACCESSIBILITYHow a property has been adapted to meet the needs of vulnerable or disabled individuals.Read more about accessibility in our glossary page.
- Ask agent
Energy performance certificate - ask agent
George Street, Thurso
Add an important place to see how long it'd take to get there from our property listings.
__mins driving to your place
Your mortgage
Notes
Staying secure when looking for property
Ensure you're up to date with our latest advice on how to avoid fraud or scams when looking for property online.
Visit our security centre to find out moreDisclaimer - Property reference 12576359. The information displayed about this property comprises a property advertisement. Rightmove.co.uk makes no warranty as to the accuracy or completeness of the advertisement or any linked or associated information, and Rightmove has no control over the content. This property advertisement does not constitute property particulars. The information is provided and maintained by Pollard Property, Thurso. Please contact the selling agent or developer directly to obtain any information which may be available under the terms of The Energy Performance of Buildings (Certificates and Inspections) (England and Wales) Regulations 2007 or the Home Report if in relation to a residential property in Scotland.
*This is the average speed from the provider with the fastest broadband package available at this postcode. The average speed displayed is based on the download speeds of at least 50% of customers at peak time (8pm to 10pm). Fibre/cable services at the postcode are subject to availability and may differ between properties within a postcode. Speeds can be affected by a range of technical and environmental factors. The speed at the property may be lower than that listed above. You can check the estimated speed and confirm availability to a property prior to purchasing on the broadband provider's website. Providers may increase charges. The information is provided and maintained by Decision Technologies Limited. **This is indicative only and based on a 2-person household with multiple devices and simultaneous usage. Broadband performance is affected by multiple factors including number of occupants and devices, simultaneous usage, router range etc. For more information speak to your broadband provider.
Map data ©OpenStreetMap contributors.




