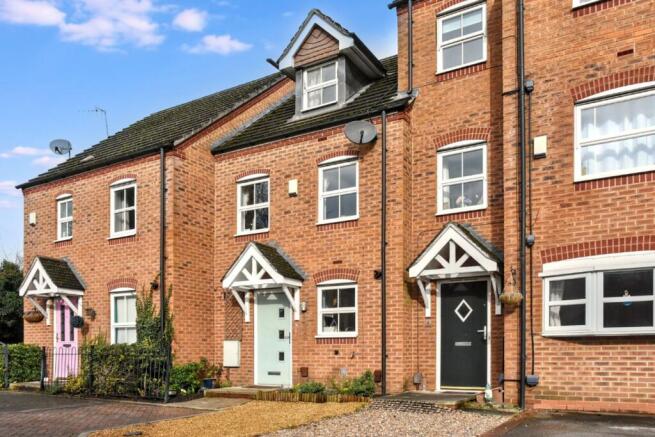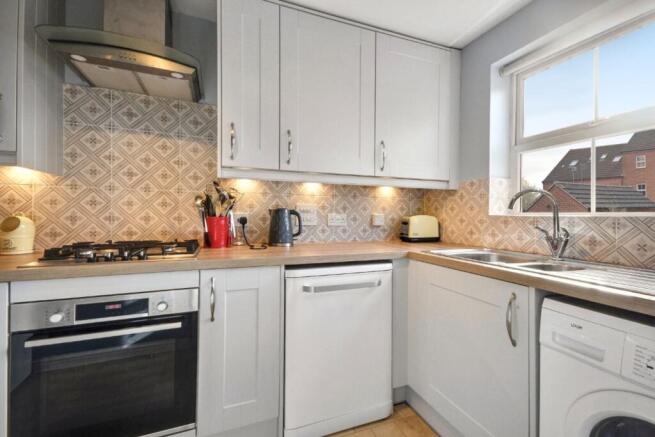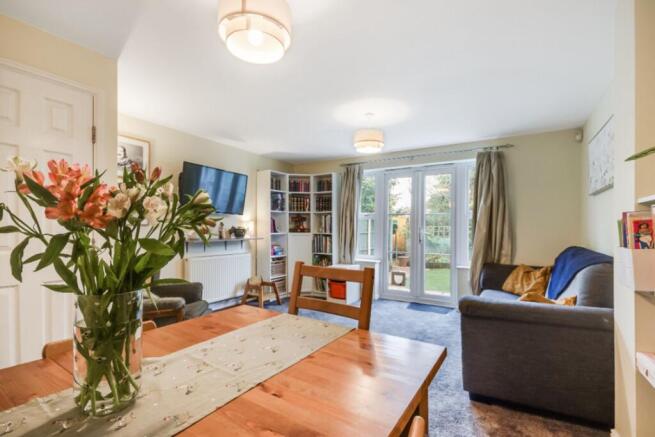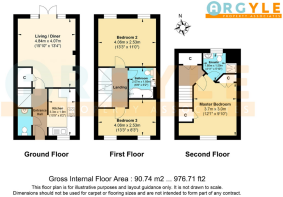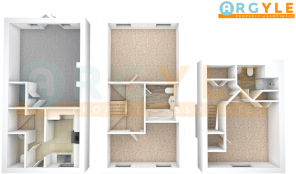Rowans Crescent, Nottingham, NG6

- PROPERTY TYPE
Terraced
- BEDROOMS
3
- BATHROOMS
2
- SIZE
958 sq ft
89 sq m
- TENUREDescribes how you own a property. There are different types of tenure - freehold, leasehold, and commonhold.Read more about tenure in our glossary page.
Freehold
Key features
- Impressive Mid-Terrace property on Modern Development
- Separate Garage and Driveway parking
- Easily maintained private garden
- M1 motorway 6 minutes away
- Easy access to Nottingham City Hospital and Queens Medical Centre
- En-suite Master Bedroom
- Close to Phoenix Park Tram Stop
- Exceptional family home
- Modern Kitchen and Family Bathroom
Description
Argyle Property is delighted to market this charming three-bedroom modern terrace in Nottingham. It briefly comprises a large open-plan living diner with patio door access through the rear garden, a modern kitchen (2023), three bedrooms, two bathrooms (including one en-suite renovated in 2024), and a downstairs WC.
The property's exterior features a good-sized garage with additional private parking and a driveway space immediately to the front of the property.
Rowans Crescent is a modern development offering a residential oasis close to Nottingham City Centre. It also benefits from fast links to the M1 and Derby.
Families will love the sense of security this property offers, and first-time buyers will undoubtedly be excited by the prospect of making this their home.
Early viewing is advised as this is expected to be a popular listing.
EPC Rating: C
Kitchen
3.3m x 1.9m
Modern kitchen looking over the driveway featuring gas hob and electric oven. The extra height wall units offer additional storage making efficient use of the available space.
Living Diner
4.84m x 4.07m
Good-sized living diner with patio doors to the private rear garden. It is neutrally decorated, making for a bright, airy, relaxing place to entertain and wind down after a long day at work. A generous storage cupboard offers a perfect space for tidying away toys, vacuum cleaners and other day-to-day items.
Master Bedroom
3.7m x 3m
Situated on the property's second floor, this en-suite master bedroom offers a peaceful haven away from the hustle and bustle of daily life. The bathroom was newly refurbished in 2024 and features a luxury vanity sink unit, shower and toilet. The room further benefits from built-in storage cupboards, allowing for clutter-free living.
Bedroom 2
4.06m x 2.53m
On the first floor, we find this large double bedroom. This is the most spacious bedroom at the property and could easily be the property's master bedroom. Two UPVC double-glazed windows illuminate this impressive space, whilst the family bathroom is immediately adjacent.
Bedroom 3
4.06m x 2.53m
This L-shaped single bedroom works perfectly as a spare bedroom or home office.
Family Bathroom
2.07m x 1.89m
Luxury family bathroom featuring a vanity unit, wall-mounted cabinets, a bath and a shower.
Downstairs WC
A ground-floor WC is accessed from the property's entrance hallway and doubles as a convenient space for storing jackets and coats.
Rear Garden
The rear garden has well-maintained borders and an astroturf grass area. In the summer months, the late afternoon sun beams into the garden from the west, making it an ideal spot for entertaining family and friends.
In addition to the rear garden, the plot boasts further seating areas and outdoor space leading to the garage.
Garden
Aerial View of the property, surroundings and plot.
Parking - Garage
Driveway and Garage space for parking with an adjacent additional plot of land with potential for additional garden space.
Parking - Driveway
Driveway in front of the property
- COUNCIL TAXA payment made to your local authority in order to pay for local services like schools, libraries, and refuse collection. The amount you pay depends on the value of the property.Read more about council Tax in our glossary page.
- Band: C
- PARKINGDetails of how and where vehicles can be parked, and any associated costs.Read more about parking in our glossary page.
- Garage,Driveway
- GARDENA property has access to an outdoor space, which could be private or shared.
- Private garden,Rear garden
- ACCESSIBILITYHow a property has been adapted to meet the needs of vulnerable or disabled individuals.Read more about accessibility in our glossary page.
- Ask agent
Rowans Crescent, Nottingham, NG6
Add an important place to see how long it'd take to get there from our property listings.
__mins driving to your place
About Argyle Property Associates, Beeston, Bramcote and Chilwell
178a High Road, Chiwell, Beeston, NG9 5BB

Your mortgage
Notes
Staying secure when looking for property
Ensure you're up to date with our latest advice on how to avoid fraud or scams when looking for property online.
Visit our security centre to find out moreDisclaimer - Property reference 3957e0ef-dce5-4115-bbec-db61530724b8. The information displayed about this property comprises a property advertisement. Rightmove.co.uk makes no warranty as to the accuracy or completeness of the advertisement or any linked or associated information, and Rightmove has no control over the content. This property advertisement does not constitute property particulars. The information is provided and maintained by Argyle Property Associates, Beeston, Bramcote and Chilwell. Please contact the selling agent or developer directly to obtain any information which may be available under the terms of The Energy Performance of Buildings (Certificates and Inspections) (England and Wales) Regulations 2007 or the Home Report if in relation to a residential property in Scotland.
*This is the average speed from the provider with the fastest broadband package available at this postcode. The average speed displayed is based on the download speeds of at least 50% of customers at peak time (8pm to 10pm). Fibre/cable services at the postcode are subject to availability and may differ between properties within a postcode. Speeds can be affected by a range of technical and environmental factors. The speed at the property may be lower than that listed above. You can check the estimated speed and confirm availability to a property prior to purchasing on the broadband provider's website. Providers may increase charges. The information is provided and maintained by Decision Technologies Limited. **This is indicative only and based on a 2-person household with multiple devices and simultaneous usage. Broadband performance is affected by multiple factors including number of occupants and devices, simultaneous usage, router range etc. For more information speak to your broadband provider.
Map data ©OpenStreetMap contributors.
