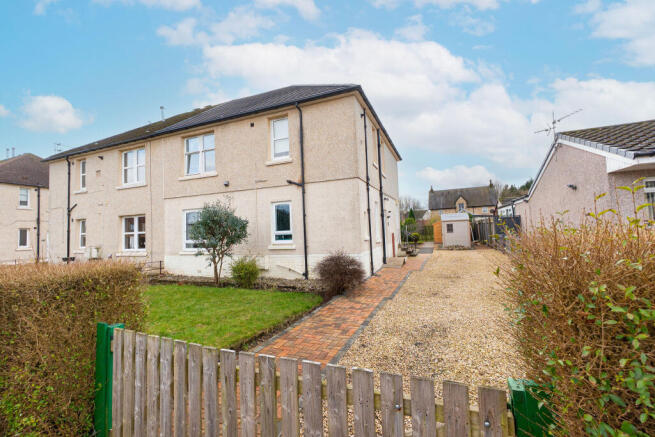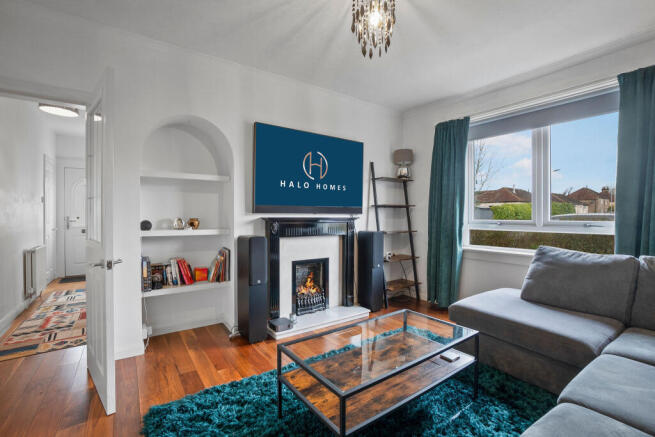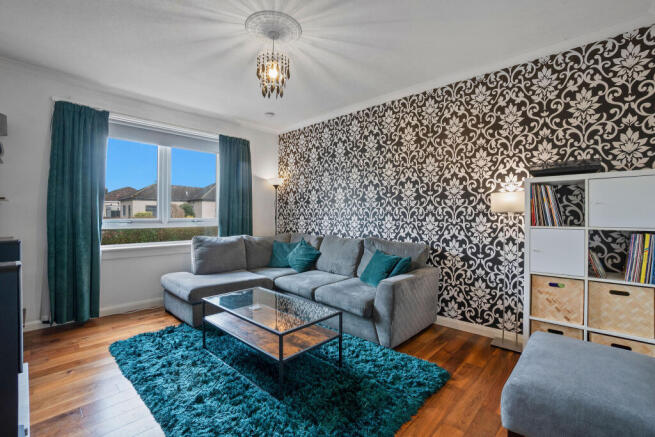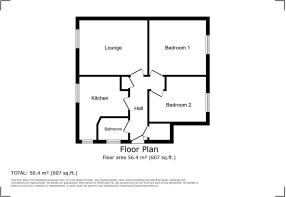Balfour Crescent, Larbert FK5

- PROPERTY TYPE
Flat
- BEDROOMS
2
- BATHROOMS
1
- SIZE
Ask agent
- TENUREDescribes how you own a property. There are different types of tenure - freehold, leasehold, and commonhold.Read more about tenure in our glossary page.
Freehold
Key features
- Amazing Garden Space
- Quiet Locale
- Modern Kitchen and Bathroom
- Close to Larbert Train Station
- Close to Retail Park
- Walk-in Condition
Description
Halo Homes is delighted to bring to the market this stunning 2-bedroom cottage flat within walking distance of Larbert Train Station.
Upon entering the hallway provides access to all areas of the home. The lounge offers an excellent space with light provided from a large window and nice outlook to boot. A modern kitchen that has a good amount of storage cupboards and work surface for food preparation. A recess in the kitchen is ideal as a pantry style or utility space. The main bedroom in the home is a fantastic size and located to the rear of the property to take advantage of the quiet space out with. The room provides enough space for an abundance of furniture that will meet the requirements of even the most demanding of buyers. The 2nd bedroom is again of double size and would make an excellent child’s or guest room or alternatively could make an ideal office space. The bathroom completes the interior of the home and is in the preferred white 3-piece.
Externally the home is truly set apart. The rear garden is of a very generous size and offers a peace and tranquillity that would generally be found in rural settings. A nice front garden laid mainly to lawn again provides a traditional feel to the home.
This property is perfectly situated within a 5-minute walk from Larbert Train Station. Further to this there is easy access to both Larbert and Stenhousemuir main streets, with Stenhousemuir also offering the retail park where an Asda Superstore in located.
The town of Falkirk is within 15 minutes drive and provides excellent shopping and recreational activity. The bustling retail park in the centre of town offers and abundance of different retail outlets not to mention Tesco. The area further benefits from an Asda and Morrisons. The retail park provides a choice of dining establishments as well as a cinema complex. The centre of town also hosts many cafes, restaurants and bars. There are many excellent recreational walks in the area not to mention 2 of Scotland's biggest tourist attractions, the Kelpies and the Falkirk Wheel.
The property is also under 10 miles from the City of Stirling and therefore can benefit from the many amenities to be found there, such as bars, restaurants, shopping, cinema and other entertainments. Further to this Stirling offers more fantastic tourist attractions and houses 2 of Scotland’s most iconic features, namely the Wallace Monument and Stirling Castle.
For education the area can boast local access to Ladeside, Stenhousemuir and Larbert Village primary, and for secondary education there is the nearby Larbert High. For further education Falkirk houses the Forth Valley Campus.
For commuting there is local access to the M80 and M9 motorways, perfect for those working in Glasgow, Edinburgh, Perth and beyond. Add to this access to Larbert, Camelon, Falkirk Grahamston and Falkirk High train stations all within a 15-minute drive and the areas commuter credentials are further enhanced.
Early viewing is recommended in this current market to avoid disappointment.
Find us on Facebook or visit our website for more details.
Lounge
3.48m x 4.42m
Spacious lounge with large window looking out to the front of the property. Wooden flooring, feature fireplace and alcove with shelving makes for a lovely homely feel.
Kitchen
2.92m x 2.13m
Sleek, modern kitchen with built-in oven, plenty of worksurface space and storage make this perfect for a young family. Under unit lighting adds to the modern feel. Plumbed for a washing machine and dishwasher and space for a free-standing fridge-freezer completes the space.
Bedroom 1
3.32m x 4.42m
Double sized main bedroom with window over looking the stunning rear garden. There is a handy small cupboard space and the floor is carpeted.
Bedroom 2
3.02m x 3.65m
Ideal as a child's or guest bedroom.
Bathroom
2.23m x 1.42m
Modern and well presented bathroom. A preferred white 3 piece suite and a towel radiator offers greater versatility and an electric shower once again makes this a perfect family addition.
Externally
The rear garden is truly superb. There is a raised decking area surrounded by decorative stones and a drying lawn. A very spacious addition to the home. The front garden is laid mainly to lawn. A sizeable hedge offers privacy and seclusion and a gate offers security.
Other
All measurements taken using a sonic measuring device and therefore may not be entirely accurate. Floorplans are for illustration purposes only.
- COUNCIL TAXA payment made to your local authority in order to pay for local services like schools, libraries, and refuse collection. The amount you pay depends on the value of the property.Read more about council Tax in our glossary page.
- Band: A
- PARKINGDetails of how and where vehicles can be parked, and any associated costs.Read more about parking in our glossary page.
- Ask agent
- GARDENA property has access to an outdoor space, which could be private or shared.
- Yes
- ACCESSIBILITYHow a property has been adapted to meet the needs of vulnerable or disabled individuals.Read more about accessibility in our glossary page.
- Ask agent
Balfour Crescent, Larbert FK5
Add an important place to see how long it'd take to get there from our property listings.
__mins driving to your place
Your mortgage
Notes
Staying secure when looking for property
Ensure you're up to date with our latest advice on how to avoid fraud or scams when looking for property online.
Visit our security centre to find out moreDisclaimer - Property reference HSX-89947968. The information displayed about this property comprises a property advertisement. Rightmove.co.uk makes no warranty as to the accuracy or completeness of the advertisement or any linked or associated information, and Rightmove has no control over the content. This property advertisement does not constitute property particulars. The information is provided and maintained by Halo Homes Scotland, Bonnybridge. Please contact the selling agent or developer directly to obtain any information which may be available under the terms of The Energy Performance of Buildings (Certificates and Inspections) (England and Wales) Regulations 2007 or the Home Report if in relation to a residential property in Scotland.
*This is the average speed from the provider with the fastest broadband package available at this postcode. The average speed displayed is based on the download speeds of at least 50% of customers at peak time (8pm to 10pm). Fibre/cable services at the postcode are subject to availability and may differ between properties within a postcode. Speeds can be affected by a range of technical and environmental factors. The speed at the property may be lower than that listed above. You can check the estimated speed and confirm availability to a property prior to purchasing on the broadband provider's website. Providers may increase charges. The information is provided and maintained by Decision Technologies Limited. **This is indicative only and based on a 2-person household with multiple devices and simultaneous usage. Broadband performance is affected by multiple factors including number of occupants and devices, simultaneous usage, router range etc. For more information speak to your broadband provider.
Map data ©OpenStreetMap contributors.





