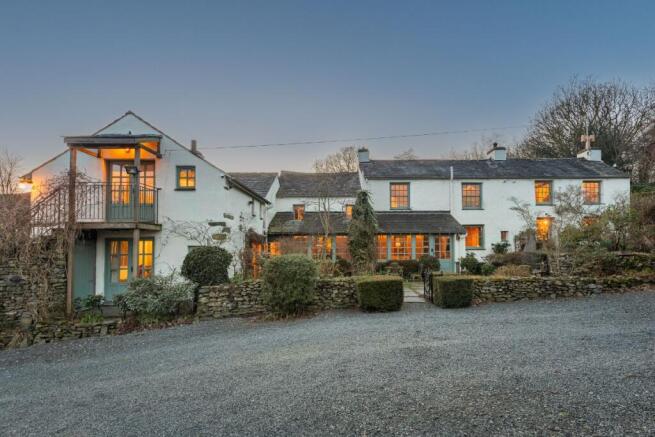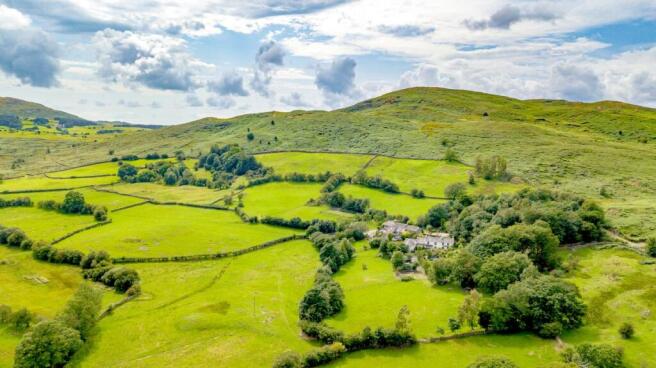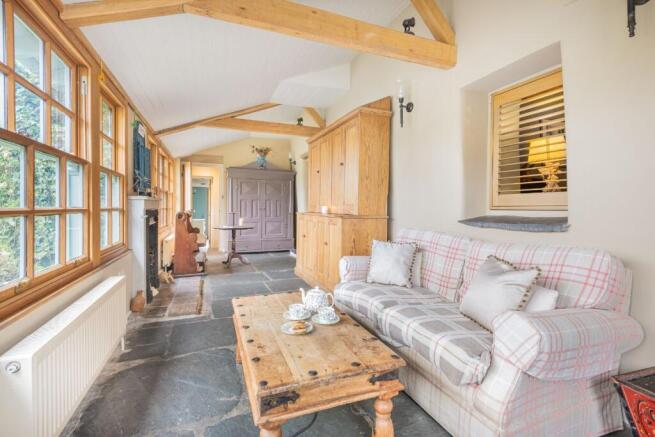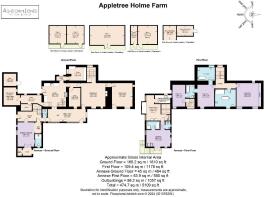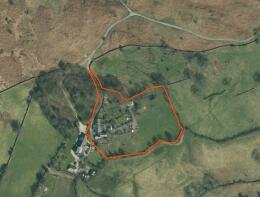Appletree Holme Farm, Blawith, Ulverston, LA12 8EL

- PROPERTY TYPE
Detached
- BEDROOMS
5
- BATHROOMS
5
- SIZE
Ask agent
- TENUREDescribes how you own a property. There are different types of tenure - freehold, leasehold, and commonhold.Read more about tenure in our glossary page.
Freehold
Description
* Large traditional farmhouse nestled in the hamlet of Blawith, in the Lake District National Park.
* Lots of character throughout the home: traditional beams, panelling and fireplaces
* Secluded and extensive home nestled in the countryside.
* Beautiful fell views
* Sat in just under 3 acres of private land; beautiful garden, and paddock with stables
* 5 sizeable bedrooms and 5 bathrooms with character and a traditional feel
* Separate self-contained annexe with kitchen, utility, bathroom, living room and bedrooms
Services:
* Mains electricity
* Private drainage
* Oil central heating
* Fibre internet, most providers reach to the home
* CCTV security system set up
* Potential EPC rating of B, currently an E for the main house, D for the annexe
Grounds and location
* Private grounds and garden, tucked away down a quiet country lane
* Picturesque lawns, orchard, woodland and pond.
* Plenty of parking
* Field with outbuildings, scope for development
* Large patio facing East/ West
* Beautiful fell views
* Only a 15-minute drive to local shops and eateries
Originally a lowland sheep farm, Appletree Holme Farm was converted into an exclusive small guest house and restaurant about 40 years ago, before its purchase by the current owners in 2001. They have spent the last 23 years restoring its stunning original features adding a modern 2 bedroom independent annexe and updating it for 21st century comfort into the multigenerational family home it is today. For most of that time, the property has accommodated three generations of the family as well as a live -in carer. The property has abundant parking, a multi-fruit orchard, a wooded area, fields, and majestic gardens and amazing views, and is only a 15 minute drive to the local market town providing all daily essentials. Appletree Holme Farm offers everything a family needs for a move to the country.
Rolling fields divided by low drystone walls cover the valley floor as you make your way up the peaceful country lane. Drive over the cattle grid and take the sweeping path round to the front of the home, feeling instantly welcome in it's warm embrace. A separate parking zone provides ample room for yourself as well as the numerous guests who will be venturing to this idyllic hub for special occasions and celebrations.
Make your way into the entrance garden room where hardwood colonial windows extend down the external wall capturing heaps of natural light and giving incredible vistas out to the countryside. It is not just a hall or porch but an additional room with oak beams and a Jacobean iron fireplace creating warmth and a place to relax in, playing games late into the evening. Hang coats and kick of welly boots on the Cumbrian slate flagstone floor before taking the two steps into the sitting room.
As you make your way from room to room catch glimpses of the home's past, now sympathetically restored and blended with its more modern features.
The sitting room is an incredibly homely space where old and new come together with dark oak beams adorning the ceiling, traditional built-in cupboards, an original spice cupboard and beehive bread oven, currently used as a wood store. Picture cosy evenings sitting around the large antique surround of the fireplace that showcases the wood burning stove. There is also a handy storage in the oak panelled window seat.
From the sitting room three steps lead up to the formal dining room which contrasts beautifully with the cosy feel of the sitting room, being a light-filled airy room, with old oak beams and walls painted in pale colours of neutral and grey. It boasts an open fireplace , parquet wood flooring and useful built in shelving and two original alcoves set within the thick stone walls, providing attractive display areas. A single French door and sash window open onto a semi-formal parterre terrace paved with old slate flagstones, making it perfect for summer entertaining but this elegant room lends itself to formal dining at any time of the year, and especially at Christmas.
Follow the natural flow of the home by retracing your steps into the sitting room and taking the door across from you, towards the kitchen. To the left discover a versatile room, currently used as a snug but which would make the ideal children's playroom. Close the door and forget about the muddle that they sometimes leave behind.
The true heart of this home is the kitchen, with pale granite-topped bespoke lower cabinetry hiding an undercounter integrated dishwasher and fridge as well as six drawers and under sink storage. The ceramic sink has a boiling water tap and waste disposer. Two further built in cupboard provides additional storage space . A two-oven cream oil-fired Aga cooker warms the home and stands as a central focal point beside the large dining table, ideal for people to gather and talk whilst the cook is busy at work. Note the beams that carry on the homely cottage feel.
Descend the stairs, beyond the cooking and dining area, to a corridor that leads to additional pantry , utility area and boiler/laundry room, constructing a convenient layout, where the kitchen can be kept fresh and tidy and the 'working' and storage aspects of the kitchen can be kept out of sight.
Large hardwood double glazed French doors open from the kitchen onto a small enclosed private patio planted with clipped box and hydrangea. A real suntrap in which to enjoy morning coffee or peaceful lunches. From the patio doors lead into a further storage room and an office, appropriate for dividing home and work life.
From the kitchen a pair of internal pine French doors lead back into the far end of the garden room from which a door leads to a ground floor WC and with a small vanity storage unit and the internal door to the annexe.
Retrace your steps to the sitting room and ascend the bespoke oak staircase to the bedrooms. A six-paned farmhouse window sprinkles light onto the galleried landing and down the stairs.
To the left of the landing arrive at the master suite. To the right sits a spacious en-suite, comprising a luxurious free standing central red cast iron slipper bath tub (painted in Farrow & Ball- Incarnadine} a large walk-in shower, high level cistern traditional toilet and built in shelving. Sink into the tub and let your worries drift away.
Plain neutral carpets take you into a serene space with painted bespoke panelling in Farrow & Ball Old White at the gable end of the bedroom and concealing wardrobe and dressers. Original sanded oak beams support the vaulted ceiling and dual aspect windows to both front and rear allowing for natural light to flood the space.
To the right of the landing is the main family bathroom. Chic with freestanding huge antique cast iron bath and ornate antique sink taking centre stage against the crisp green hues and natural beams and exposed wooden flooring.
Adjacent to this is the second double bedroom which can be accessed from the landing as well as through the bathroom. A large double with vaulted ceilings , elegant wallpaper, exposed oak beams, and peaceful vistas to the countryside.
Travel through the bedroom and arrive at a jack and jill bathroom, complete with cast iron bath, toilet and sink, that leads to the third bedroom, currently used as a children's room. This could be shut off with the bathroom becoming an en-suite to the third bedroom as this room has oak backstairs leading down to the kitchen.
Extending from the south end of the main house is a separate two bedroomed annexe designed to function either as an integral part of the main house or as an independent lockable unit. The annexe can be accessed either via the internal door from the garden room or through an external door from a covered open porch in the corner of the walled entrance courtyard. There is also a main entrance to the annexe which leads into the slate tiled entrance hall from the south facing aspect. A half glazed door to your right leads into a large downstairs room with ensuite shower room, toilet, and wash hand basin usable either as a bedroom, playroom, or visitor's room.
As you proceed along the hall a white painted wooden staircase leads upstairs to a modern space consisting of spacious double bedroom with a balcony offering stunning views of the garden and surrounding countryside and a stone staircase leading to a private patio below. This charming bedroom benefits from an en-suite bathroom with a bath, walk in shower and built in storage above the wash basin. There is a separate WC opening off the corridor leading to the large living room with a south facing bay window and huge window seat. The galley kitchen has built in cupboards, hob and oven and space and plumbing facility for a washing machine, dishwasher, and refrigerator.
The annexe is ideal for a multigenerational family or, with the correct planning permission, has the potential to become a holiday let as it benefits from its own access points to both upper and lower floors.
Garden and Grounds
The gardens and grounds of Appletree Holme Farm extend to 2.81 acres, are easily maintainable and offer great potential for the avid gardener or someone seeking to take on a small holding.
Filled with rustic charm, clumps of daffodils, snowdrops and bluebells pop up among the more traditional rhododendrons, azaleas, hellebores, and camellia that adorn the borders of the moss-covered drystone walls and a selection of unusual bushes and specimen trees.
Brimming with wildlife, admire the many birds , butterflies and red squirrels as they explore the different layers of the collection of sheltered patios, lawns and open fields. The orchard that abuts the house is abundant with pear, apple, plum, greengage, damson and mulberry trees ready for you to create jams and chutney.
Peaceful and tranquil, discover little areas of versatile spaces through every door that leads outside. Courtyards and small patios surround the house , each with a different theme, showcasing potted plants low hedging and planted borders and allow for private spaces to simply sit and bask in the warmth of the serene sunlight , with different patios being ideal at different times of day but also creates places to entertain friends and family chatting under the night sky. Enjoy BBQs and alfresco dining, to both front and rear, making the most of this idyllic area of the Lake District.
Two fenced pony paddocks ,including a wildlife pond, border the garden and blend seamlessly into the surrounding countryside and could provide the ideal space for ponies, goats, ducks and chickens with stables awaiting their arrival.
At the top of the fields discover numerous outbuildings providing plenty of opportunities, for animal habitats, log store, storage as well as the possibilities for renovation, office space and workshops.
With the Lake District on your doorstep, just a 2 minute walk to join the Cumbrian Way, great transport links, a peaceful countryside setting, stunning views and all the local amenities close at hand, Appletree Holme Farm ensures an easy and tranquil haven.
Out and About
Being in the Lake District National Park, Appletree Holme Farm is perfectly situated for you to explore the surrounding area without being in the thick of it.
Visit the nearby village of Greenodd, just two miles away, where you will find an excellent café, butcher , fish and chip shop and a superb summer icecream parlour. Penny Bridge Cof E is the nearest school and is a friendly school providing nursery to secondary school facilities, as well as after school clubs, and rated outstanding by OFSTED. The local council provides free school school bus transport to and from Appletree Holme Farm..
It is just 1 mile from the southern tip of Coniston Waters where you can take to the glistening expanse for kayaking, canoeing and open water swimming. Travel a further 10 minutes up the western shore of lake Conston to the beautiful village of Coniston where the rugged mountains create ideal walking opportunities and the shops, pubs, doctor's surgery, schools, library and cafes make for a vibrant and thriving town.
Discover the world of John Ruskin at Brantwood, a historic house and underestimated centre for the arts on the eastern shore of Coniston Water. Explore the character of its famous resident, watch one of the captivating theatre performances overlooking the lake, enjoy a meal at its Jumping Jenny café, or perhaps take part in one of the many nature-based activities, there really is something for everyone.
Ulverston, a county town 15 minutes drive to the south ,provides supermarkets, schools, leisure centre, attractions, pubs and restaurants, craft shops, and a whole host of lively events that are held throughout the year as well as being a hive of daily activity boasting a wonderful array of artisan shops and businesses.
In 25 minutes, you will reach the coast, you are 35 minutes to the m6 motorway and an hour up to the North Lakes and you will be spoilt for choice when choosing days out.
From the home, it is only a short walk to the surrounding fells. Taking in the scenery, exploring the bridle paths and enjoying walks to Blawith Knott and perhaps some open water swimming in Beacon Tarn, just 15 minutes' walk from the home. It truly is a remarkable place for the whole family.
** For more photos and information, download the brochure on desktop. For your own hard copy brochure, or to book a viewing please call the team **
Tenure: Freehold
Brochures
Brochure- COUNCIL TAXA payment made to your local authority in order to pay for local services like schools, libraries, and refuse collection. The amount you pay depends on the value of the property.Read more about council Tax in our glossary page.
- Ask agent
- PARKINGDetails of how and where vehicles can be parked, and any associated costs.Read more about parking in our glossary page.
- Yes
- GARDENA property has access to an outdoor space, which could be private or shared.
- Yes
- ACCESSIBILITYHow a property has been adapted to meet the needs of vulnerable or disabled individuals.Read more about accessibility in our glossary page.
- Ask agent
Appletree Holme Farm, Blawith, Ulverston, LA12 8EL
Add an important place to see how long it'd take to get there from our property listings.
__mins driving to your place
Get an instant, personalised result:
- Show sellers you’re serious
- Secure viewings faster with agents
- No impact on your credit score
Your mortgage
Notes
Staying secure when looking for property
Ensure you're up to date with our latest advice on how to avoid fraud or scams when looking for property online.
Visit our security centre to find out moreDisclaimer - Property reference RS0603. The information displayed about this property comprises a property advertisement. Rightmove.co.uk makes no warranty as to the accuracy or completeness of the advertisement or any linked or associated information, and Rightmove has no control over the content. This property advertisement does not constitute property particulars. The information is provided and maintained by AshdownJones, The Lakes and Lune Valley. Please contact the selling agent or developer directly to obtain any information which may be available under the terms of The Energy Performance of Buildings (Certificates and Inspections) (England and Wales) Regulations 2007 or the Home Report if in relation to a residential property in Scotland.
*This is the average speed from the provider with the fastest broadband package available at this postcode. The average speed displayed is based on the download speeds of at least 50% of customers at peak time (8pm to 10pm). Fibre/cable services at the postcode are subject to availability and may differ between properties within a postcode. Speeds can be affected by a range of technical and environmental factors. The speed at the property may be lower than that listed above. You can check the estimated speed and confirm availability to a property prior to purchasing on the broadband provider's website. Providers may increase charges. The information is provided and maintained by Decision Technologies Limited. **This is indicative only and based on a 2-person household with multiple devices and simultaneous usage. Broadband performance is affected by multiple factors including number of occupants and devices, simultaneous usage, router range etc. For more information speak to your broadband provider.
Map data ©OpenStreetMap contributors.
