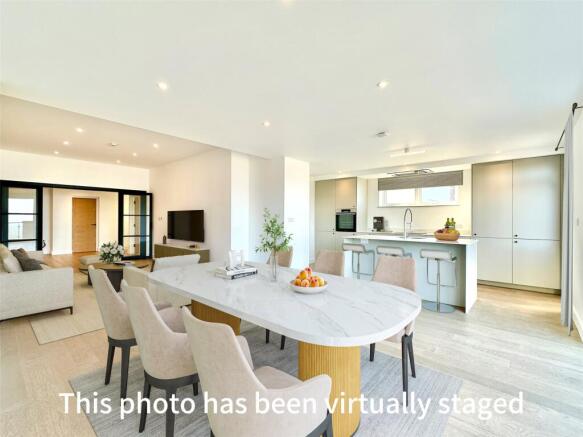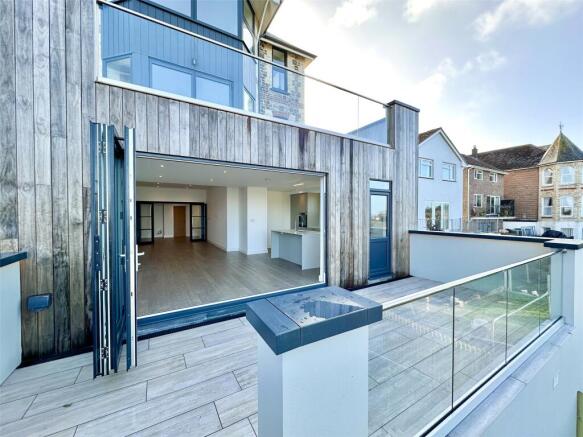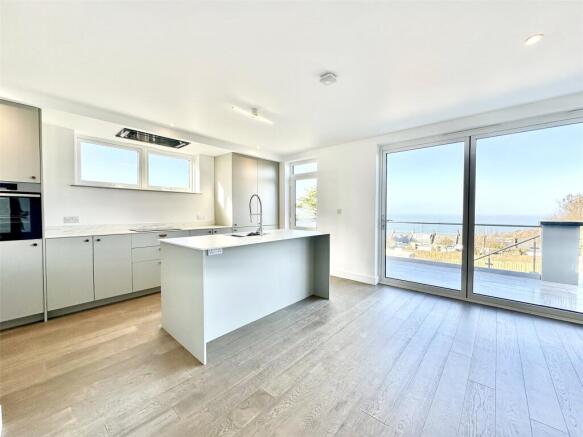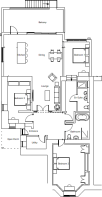Crofts Lea Park, Ilfracombe, Devon, EX34

- PROPERTY TYPE
Apartment
- BEDROOMS
3
- SIZE
Ask agent
- TENUREDescribes how you own a property. There are different types of tenure - freehold, leasehold, and commonhold.Read more about tenure in our glossary page.
Ask agent
Key features
- ONLY OVER 60s are eligible for the Home for Life from Homewise (incorporating a Lifetime Lease)
- SAVINGS against the full price of this property typically range from 20% to 50% for a Lifetime Lease
- Actual price paid depends on individuals’ age and personal circumstances (and property criteria)
- Plan allows customers to purchase a % share of the property value (UP TO 50%) to safeguard for the future
- CALL for a PERSONALISED QUOTE or use the CALCULATOR on the HOMEWISE website for an indicative saving
- The full listed price of this property is £475,000
Description
Through the Home for Life Plan from Homewise, those AGED 60 OR OVER can purchase a Lifetime Lease and a share of the property value to safeguard for the future. The cost to purchase the Lifetime Lease is always less than the full market value.
OVER 60s customers typically save between from 20% To 50%*.
Home for Life Plan guide price for OVERS 60s: The Lifetime Lease price for this property is £318,250 based on an average saving of 33%.
Market Value Price: £475,000
The price you pay will vary according to your age, personal circumstances and requirements and will be adjusted to include any percentage of the property you wish to safeguard. The plan allows customers to purchase a share of the property value (UP TO 50%) to safeguard for the future.
For an indication of what you could save, please use our CALCULATOR on the HOMEWISE website.
Please CALL for more information or a PERSONALISED QUOTE.
Please note: Homewise DO NOT own this property and it is not exclusively for sale for the over-60s.
It is being marketed by Homewise as an example of a property that is currently for sale which could be purchased using a Home For Life Lifetime Lease.
If you are not OVER 60 or would like to purchase the property at the full market value of £475,000, please contact the estate agent Webbers.
PROPERTY DESCRIPTION
STYLISH BRAND NEW CONTEMPORARY APARTMENT WITH A REAL WOW FACTOR!
Newly completed and ready for immediate occupation, this exceptional 3 bedroom, 2 bathroom stylish apartment has an abundance of space and its own large sea facing terrace and private garden. The property enjoys excellent views over the town towards the picturesque harbour, Hillsborough, the Bristol Channel and the distant Welsh coastline. The apartment is impeccably finished with a high-quality specification and perfect as a low maintenance permanent home or second home/holiday let. There are two allocated off-road parking spaces, one with electric car charging. You MUST have a look!
Stunning New Development of Luxury Apartments in a Premier Coastal Location
1 The Moorings apartments is an exceptional, high-quality and newly converted 3 bedroom, 2 bathroom lower ground floor apartment in a stunning Victorian building. Located in a sought-after residential area, this brand-new development of just three apartments enjoys breath-taking views over the town towards the picturesque harbour, Hillsborough, the Bristol Channel, and the distant Welsh coastline.
Apartment 1 is the largest in the building and it also has the considerable benefit of its own large sea facing sun terrace which is directly accessible from the main living room, creating a seamless connection between indoor and outdoor living. On top of that, there is lower tier of privately owned lawned garden as well! The superb living/dining room and kitchen is a hugely impressive L-shaped room measuring 30ft x 23ft and having fully retractable glazed bi-folding doors that perfectly frame the fantastic sea and coastal views and open directly on to the sun terrace. The kitchen area is beautifully appointed and well-equipped with a range of built-in appliances which includes an oven, hob and extractor canopy, a fridge, freezer and dishwasher. There is plenty of space for all of your furniture with space perfect for modern day family living or entertaining.
There are three generous sized bedrooms in the apartment with the master bedroom suite enjoying the sea views and having its own dressing room with built-in wardrobes and a delightful en suite shower room with contemporary fittings including a walk-in shower, wc and his and hers hand basins, all complimented by attractive modern tiling. The family bathroom is particularly spaces and equally as well-appointed with similar high-quality fittings creating a luxurious feel. There is the bath as well as the shower to relax in and enjoy.
Practicality has not been forgotten as there is a separate and handy utility room. There are two allocated parking spaces for this apartment, one of which has an electric car charging point.
This fabulous apartment can only be fully appreciated by a full and early internal inspection. Further features of this stunning apartment can be seen below.
A Meticulous Redevelopment with Modern Comforts
This attractive Victorian property has been extensively and thoughtfully redeveloped, with meticulous attention to detail ensuring the highest standards of modern living. The original building has been virtually rebuilt internally to provide state-of-the-art insulation and soundproofing, delivering exceptional energy efficiency and contemporary comfort while retaining the elegance and charm of the original period architecture.
Key features of the development include:
? A brand-new, high-quality slate-tiled roof.
? New anthracite grey double-glazed windows and doors throughout.
? Brand-new gas, electric, and water services.
? Efficient gas-fired combination boilers in each apartment, with Apartment 1 benefiting from luxurious underfloor heating.
? Apartments 1 and 2 feature solar PV systems with battery storage and MCS Certification, allowing excess energy to be sold back to the grid.
? Each apartment benefits from allocated off-road parking and dedicated electric vehicle charging facilities.
This exceptional development offers an unparalleled opportunity to acquire a high-specification home in one of North Devon's most desirable coastal locations. Whether as a stylish permanent residence, a luxurious second home, or an outstanding holiday let investment, these apartments provide the perfect blend of comfort, style, and convenience. Early viewing is highly recommended.
Stylish Interiors Designed for Contemporary Living
Each apartment within this exclusive development offers a seamless blend of contemporary style and practicality, enhancing the original character of the building while delivering all the comforts of modern-day living.
? Apartment 1: A spacious three-bedroom home featuring a large raised sea-facing terrace and a private lawned rear garden, providing an enviable outdoor space. Guide Price: ?500,000 ** SALE AGREED **
? Apartment 2: A well-proportioned two-bedroom apartment boasting a generous sea-facing balcony to maximize the stunning coastal views. Guide Price: ?400,000
? Apartment 3: Another stylish two-bedroom home offering a well-designed interior with excellent attention to detail. Guide Price: ?350,000
All apartments benefit from:
? Well-appointed kitchens with integrated appliances and separate utility areas for enhanced convenience.
? Stylish, modern bathrooms with high-quality sanitary ware, attractive tiling, and en suite facilities to all master bedrooms.
? A secure video door entry and intercom system for added peace of mind.
? Full certification and Building Control sign-off, with an additional 6-year Professional Consultants Certificate on completion.
? Brand-new 999-year leases, each with a share of the freehold.
A Prime Location with Outstanding Coastal Views
Perfectly positioned in an elevated, sunny setting, this development takes full advantage of breath-taking coastal scenery. Located just three-quarters of a mile from the town's high street and seafront, it offers easy access to all local amenities and attractions, making it ideal as a permanent residence, a luxurious second home, or a high-income holiday let investment.
? Beaches & Outdoor Pursuits: A short stroll to Larkstone and Rapparee beaches, adjacent to the new Water Sports Centre and Lime Kiln Caf? Bar. Further beaches at Hele Bay, Wildersmouth, and the famous Tunnels Beaches with its sea water pool.
? Nature & Leisure: Nearby Hillsborough offers outstanding coastal scenery, perfect for leisurely strolls or dog walking. The South West Coastal Path provides miles of breath-taking coastal walks, while Exmoor National Park, with its stunning landscapes, is within easy reach.
? Amenities & Transport: The town boasts independent shops, supermarkets (Tesco, Lidl, and Co-op), excellent pubs, bars, restaurants, a theatre, cinema, and schools for all ages. Barnstaple, North Devon's main centre, is just 12 miles away, offering additional shopping, education, and a rail link to Exeter and beyond.
? Sports & Recreation: Excellent golf courses, including Ilfracombe Golf Club and the prestigious Saunton Links, one of which is at Championship standard. The nearby beaches of Woolacombe, Croyde, and Saunton provide world-class surfing and water sports opportunities.
? Transport Links: Convenient access to the A361 North Devon Link Road, which connects to the M5 at Junction 27, offering further links to Exeter, Bristol, and London.
AGENTS NOTE:
The apartment will be granted a brand new 999 year lease. There is no ground rent. The service charge is to be finally determined but is more than likely to be ?100 per month (?1,200 per annun) and will cover contributions towards maintenance and up-keep of the internal and external communal areas and the building insurance. There will be no restrictions on holiday or assured shorthold letting and pets will be allowed within the building with written consent from the management company. The freehold will be vested in a management company made up of the three apartment owners.
Private Entrance Hall 15'3" x 10'5" (4.65m x 3.18m).
Utility Room 8' x 4'9" (2.44m x 1.45m).
Living/Dining Room and Kitchen (L-Shaped) 30'8" x 23'7" (9.35m x 7.2m). overall measurements of whole room.
Living/Dining Area 30'8" x 13'8" (9.35m x 4.17m).
Kitchen Area 16'4" x 10' (4.98m x 3.05m).
Master Bedroom Suite
Lobby & Dressing Area 15'6" x 3'7" (4.72m x 1.1m). plus depth of fitted wardrobes.
En Suite Shower Room 11'4" x 5'2" (3.45m x 1.57m).
Bedroom Area 13'3" x 9'1" (4.04m x 2.77m).
Bedroom 2 14'9" x 11'5" (4.5m x 3.48m).
Bedroom 3 11'2" x 9'7" (3.4m x 2.92m).
Plus 8'8" x 4'1" (2.64m x 1.24m).
Family Bathroom 10'1" x 8'7" (3.07m x 2.62m).
Outside
Sun Terrace 23'5" x 9'1" (7.14m x 2.77m).
Garden 33' x 31' (10.06m x 9.45m).
Two Allocated Parking Spaces one with electric car charger.
The information provided about this property does not constitute or form part of an offer or contract, nor may be it be regarded as representations. All interested parties must verify accuracy and your solicitor must verify tenure/lease information, fixtures & fittings and, where the property has been extended/converted, planning/building regulation consents. All dimensions are approximate and quoted for guidance only as are floor plans which are not to scale and their accuracy cannot be confirmed. Reference to appliances and/or services does not imply that they are necessarily in working order or fit for the purpose. Suitable as a retirement home.
- COUNCIL TAXA payment made to your local authority in order to pay for local services like schools, libraries, and refuse collection. The amount you pay depends on the value of the property.Read more about council Tax in our glossary page.
- Ask agent
- PARKINGDetails of how and where vehicles can be parked, and any associated costs.Read more about parking in our glossary page.
- Yes
- GARDENA property has access to an outdoor space, which could be private or shared.
- Yes
- ACCESSIBILITYHow a property has been adapted to meet the needs of vulnerable or disabled individuals.Read more about accessibility in our glossary page.
- Ask agent
Crofts Lea Park, Ilfracombe, Devon, EX34
Add an important place to see how long it'd take to get there from our property listings.
__mins driving to your place
Get an instant, personalised result:
- Show sellers you’re serious
- Secure viewings faster with agents
- No impact on your credit score
Your mortgage
Notes
Staying secure when looking for property
Ensure you're up to date with our latest advice on how to avoid fraud or scams when looking for property online.
Visit our security centre to find out moreDisclaimer - Property reference 21698_ILF250021. The information displayed about this property comprises a property advertisement. Rightmove.co.uk makes no warranty as to the accuracy or completeness of the advertisement or any linked or associated information, and Rightmove has no control over the content. This property advertisement does not constitute property particulars. The information is provided and maintained by Homewise, Covering North Devon, Somerset and Cornwall. Please contact the selling agent or developer directly to obtain any information which may be available under the terms of The Energy Performance of Buildings (Certificates and Inspections) (England and Wales) Regulations 2007 or the Home Report if in relation to a residential property in Scotland.
*This is the average speed from the provider with the fastest broadband package available at this postcode. The average speed displayed is based on the download speeds of at least 50% of customers at peak time (8pm to 10pm). Fibre/cable services at the postcode are subject to availability and may differ between properties within a postcode. Speeds can be affected by a range of technical and environmental factors. The speed at the property may be lower than that listed above. You can check the estimated speed and confirm availability to a property prior to purchasing on the broadband provider's website. Providers may increase charges. The information is provided and maintained by Decision Technologies Limited. **This is indicative only and based on a 2-person household with multiple devices and simultaneous usage. Broadband performance is affected by multiple factors including number of occupants and devices, simultaneous usage, router range etc. For more information speak to your broadband provider.
Map data ©OpenStreetMap contributors.




