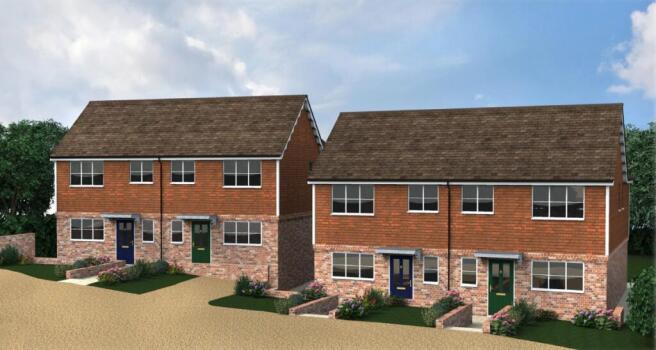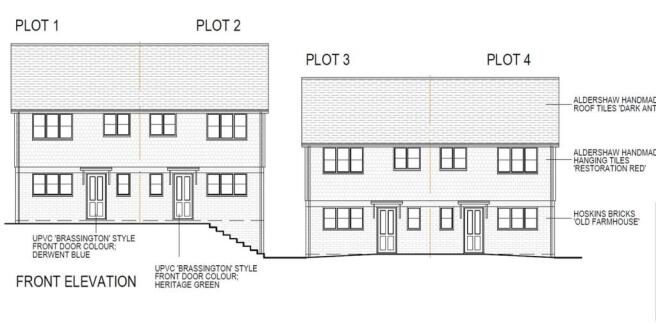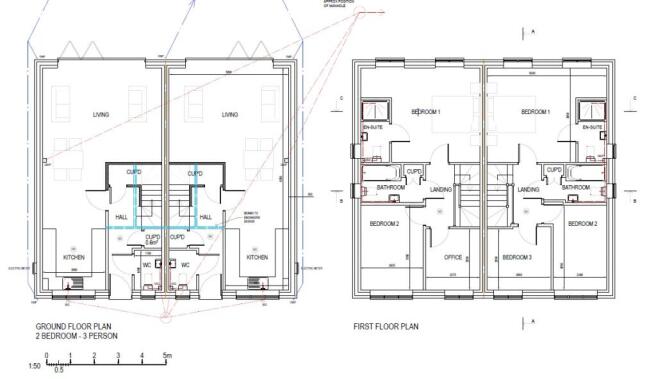
Crowhurst, Battle, TN33
- PROPERTY TYPE
Plot
- SIZE
Ask agent
Key features
- Development Site
- Foundations commenced
- 4 three bedroom semi detached homes
- Central village location
- Rural outlook
Description
NOTE: The owners have paid the CIL payment and £95,000 will be payable in addition to the sale price.
The foundations have been commenced at this development site for four three bedroom semi detached houses that occupy a tucked away location in the centre of the village granted under planning reference: RR/2020/945/P. The planning allows for a new private driveway, parking and two pairs of three bedroom semi detached houses of circa 93 sq.m. The proposed accommodation will provide a reception hall, cloakroom and large open plan kitchen, living, dining area to the ground floor with three first floor bedrooms, the master with en-suite and separate bathroom. Outside a new driveway will provide access to turning and parking and each of the properties will enjoy gardens to the rear with an attractive rural outlook. For further details or to arrange a site visit please contact us on .
Note: We are advised that all pre-commencement conditions, including the service water strategy and mains drains connections have been designed and approved.
ELEVATIONS
FLOORPLANS
SITE PLAN
Brochures
Brochure 1Crowhurst, Battle, TN33
NEAREST STATIONS
Distances are straight line measurements from the centre of the postcode- Crowhurst Station0.7 miles
- Battle Station2.3 miles
- West St. Leonards Station2.6 miles
Notes
Disclaimer - Property reference 27753203. The information displayed about this property comprises a property advertisement. Rightmove.co.uk makes no warranty as to the accuracy or completeness of the advertisement or any linked or associated information, and Rightmove has no control over the content. This property advertisement does not constitute property particulars. The information is provided and maintained by Campbell's, Battle. Please contact the selling agent or developer directly to obtain any information which may be available under the terms of The Energy Performance of Buildings (Certificates and Inspections) (England and Wales) Regulations 2007 or the Home Report if in relation to a residential property in Scotland.
Map data ©OpenStreetMap contributors.








