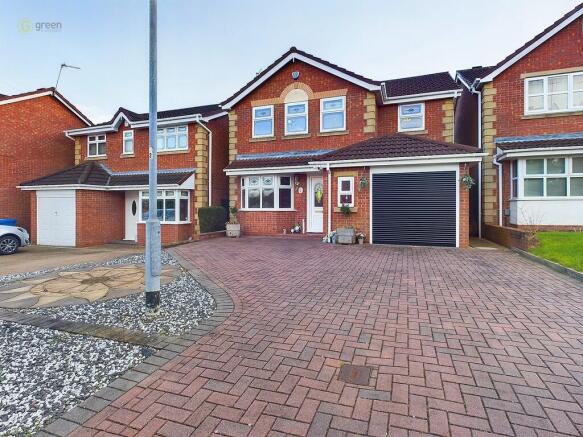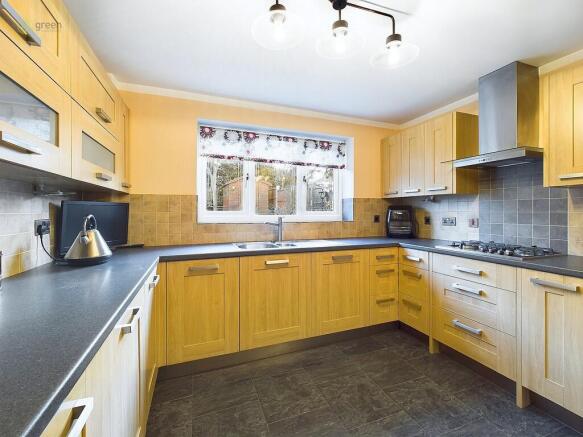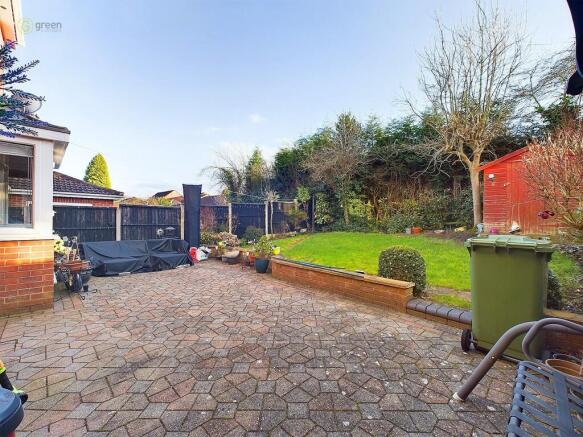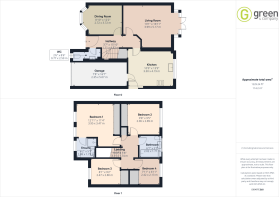
Rydal, Wilnecote

- PROPERTY TYPE
Detached
- BEDROOMS
4
- BATHROOMS
2
- SIZE
Ask agent
- TENUREDescribes how you own a property. There are different types of tenure - freehold, leasehold, and commonhold.Read more about tenure in our glossary page.
Freehold
Key features
- LARGE DRIVEWAY
- HALLWAY
- GUEST WC
- FOUR BEDROOMS
- DINING ROOM
- BREAKFAST KITCHEN
- SPACIOUS LOUNGE
- EN SUITE
- SOUTH FACING GARDEN
Description
HALLWAY Having stairs leading to the first floor, door leading to:-
GUEST WC 2' 6" x 8' 6" (0.76m x 2.59m) With low level wc, double glazed window to front and wash hand basin.
DINING ROOM 8' 10" x 12' 2" (2.69m x 3.71m) With laminate flooring, central heating radiator, double glazed bay window to front.
LOUNGE 13' 1" x 16' 11" (3.99m x 5.16m) With gas feature fireplace, stone surround, central heating radiator, double glazed French doors to the garden and double glazed window to rear, central heating radiator and coving to ceiling.
KITCHEN 10' 9" x 13' 9" (3.28m x 4.19m) With a range of wall and base units, tiled splash backs, one and a half bowl stainless steel sink unit, double glazed window to rear, gas hob with extractor over, double Bosch oven, integrated dishwasher, tile effect flooring, door leading to garage and storage cupboard under the stairs, central heating radiator, double glazed window to side and double glazed door leading out to the side.
FIRST FLOOR LANDING Having loft access and storage cupboard and access to bedrooms and bathroom.
BEDROOM ONE 12' 11" x 11' 4" (3.94m x 3.45m) Having double glazed window to front, central heating radiator and mirrored sliding fitted wardrobe.
EN SUITE 6' 2" x 5' 7" (1.88m x 1.7m) Being recently refitted with double glazed window to front, central heating radiator, low level wc, wash hand basin with storage underneath, shower cubicle with glazed screen and electric shower.
BEDROOM TWO 9' 8" x 9' 5" (2.95m x 2.87m) Having fitted wardrobes with sliding doors, double glazed window to rear and central heating radiator.
BATHROOM 6' 7" x 5' 7" (2.01m x 1.7m) Having fully tiled walls, bath with electric shower over, low level wc, pedestal wash hand basin, heated towel rail.
BEDROOM THREE 8' 1" x 9' 2" (2.46m x 2.79m) Double glazed window to front, central heating radiator and fitted wardrobe with sliding mirror doors.
BEDROOM FOUR 7' 11" x 6' 11" (2.41m x 2.11m) Double glazed window to rear and central heating radiator and mirrored wardrobes with sliding doors.
REAR GARDEN Paved patio area and lawned area, side gated access and garden shed with electrics.
GARAGE 7' 8" x 16' 7" (2.34m x 5.05m) With electric roller shutter door and power and lighting,
(Please ensure that prior to legal commitment you check that any garage facility is suitable for your own vehicular requirements)
Council Tax Band D - Tamworth
Predicted mobile phone coverage and broadband services at the property:-
Mobile coverage - voice likely available for EE, Three and O2, limited Vodafone and data likely available for EE and Three, limited for O2 and Vodafone.
Broadband coverage:-
Broadband Type = Standard Highest available download speed 12 Mbps. Highest available upload speed 1 Mbps.
Broadband Type = Superfast Highest available download speed 49 Mbps. Highest available upload speed 8 Mbps.
Broadband Type = Ultrafast Highest available download speed 1000 Mbps. Highest available upload speed 100 Mbps.
Networks in your area:- Virgin Media, Openreach
The mobile and broadband information above has been obtained from the Mobile and Broadband checker - Ofcom website.
Sellers are asked to complete a Property Information Questionnaire for the benefit of buyers. This questionnaire provides further information and declares any material facts that may affect your decision to view or purchase the property. This document will be available on request.
Looking to make an offer? We are committed to finding the right buyer for the right property and try to do everything we can from the outset to ensure the sales we agree, subject to contract, will proceed to completion of contracts within a fair time frame that meets all parties' expectations. At one point during the offer negotiations, one of our branch-based mortgage advisers will call to financially qualify your offer. We recommend that you take this advice before making an offer.
BUYERS COMPLIANCE ADMINISTRATION FEE: in accordance with the Money Laundering Regulations 2007, Estate Agents are required to carry out due diligence on all clients to confirm their identity, including eventual buyers of a property. Green and Company use an electronic verification system to verify Clients' identity. This is not a credit check, so it will have no effect on credit history. By placing an offer on a property, you agree (all buyers) that if the offer is accepted, subject to contract, we, as Agents for the seller, can complete this check for a fee of £25 plus VAT (£30 inc VAT), which is non-refundable under any circumstance. A record of the search will be retained securely by Green and Company within the electronic property file of the relevant property.
FIXTURES AND FITTINGS as per sales particulars.
TENURE
The Agent understands that the property is freehold. However we are still awaiting confirmation from the vendors Solicitors and would advise all interested parties to obtain verification through their Solicitor or Surveyor.
GREEN AND COMPANY has not tested any apparatus, equipment, fixture or services and so cannot verify they are in working order, or fit for their purpose. The buyer is strongly advised to obtain verification from their Solicitor or Surveyor. Please note that all measurements are approximate.
If you require the full EPC certificate direct to your email address please contact the sales branch marketing this property and they will email the EPC certificate to you in a PDF format
WANT TO SELL YOUR OWN PROPERTY?
CONTACT YOUR LOCAL GREEN & COMPANY BRANCH ON
Brochures
Sales Brochure - ...- COUNCIL TAXA payment made to your local authority in order to pay for local services like schools, libraries, and refuse collection. The amount you pay depends on the value of the property.Read more about council Tax in our glossary page.
- Band: D
- PARKINGDetails of how and where vehicles can be parked, and any associated costs.Read more about parking in our glossary page.
- Garage
- GARDENA property has access to an outdoor space, which could be private or shared.
- Yes
- ACCESSIBILITYHow a property has been adapted to meet the needs of vulnerable or disabled individuals.Read more about accessibility in our glossary page.
- Ask agent
Rydal, Wilnecote
Add an important place to see how long it'd take to get there from our property listings.
__mins driving to your place
Your mortgage
Notes
Staying secure when looking for property
Ensure you're up to date with our latest advice on how to avoid fraud or scams when looking for property online.
Visit our security centre to find out moreDisclaimer - Property reference 101995063778. The information displayed about this property comprises a property advertisement. Rightmove.co.uk makes no warranty as to the accuracy or completeness of the advertisement or any linked or associated information, and Rightmove has no control over the content. This property advertisement does not constitute property particulars. The information is provided and maintained by Green & Company, Tamworth. Please contact the selling agent or developer directly to obtain any information which may be available under the terms of The Energy Performance of Buildings (Certificates and Inspections) (England and Wales) Regulations 2007 or the Home Report if in relation to a residential property in Scotland.
*This is the average speed from the provider with the fastest broadband package available at this postcode. The average speed displayed is based on the download speeds of at least 50% of customers at peak time (8pm to 10pm). Fibre/cable services at the postcode are subject to availability and may differ between properties within a postcode. Speeds can be affected by a range of technical and environmental factors. The speed at the property may be lower than that listed above. You can check the estimated speed and confirm availability to a property prior to purchasing on the broadband provider's website. Providers may increase charges. The information is provided and maintained by Decision Technologies Limited. **This is indicative only and based on a 2-person household with multiple devices and simultaneous usage. Broadband performance is affected by multiple factors including number of occupants and devices, simultaneous usage, router range etc. For more information speak to your broadband provider.
Map data ©OpenStreetMap contributors.








