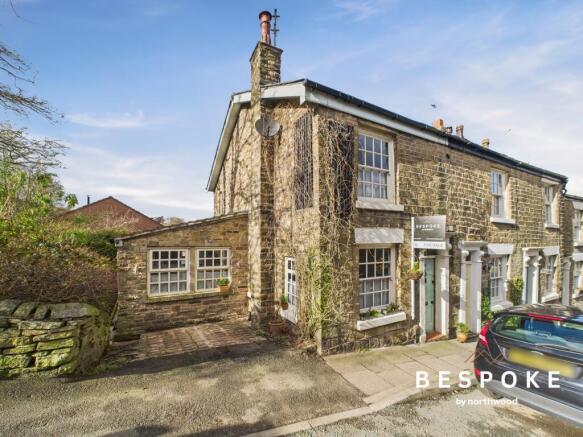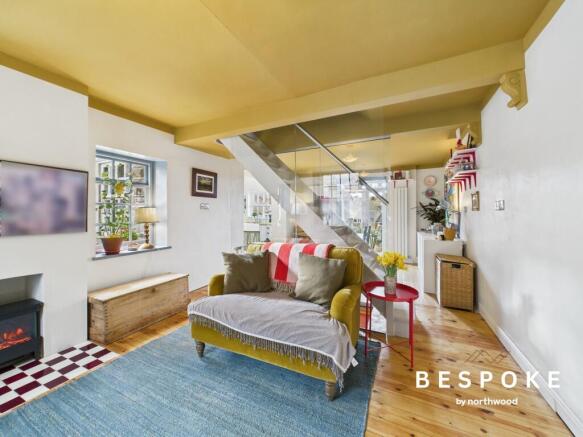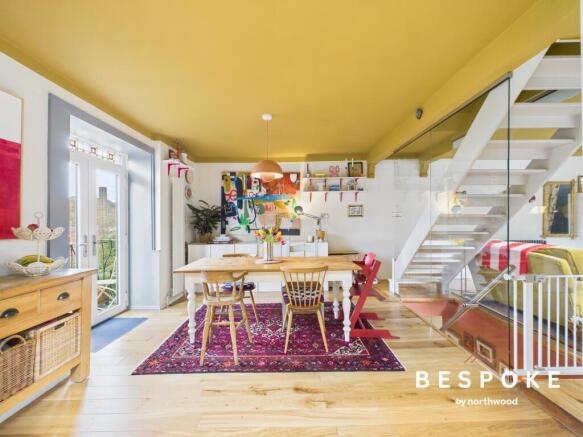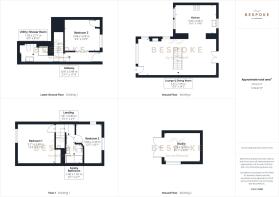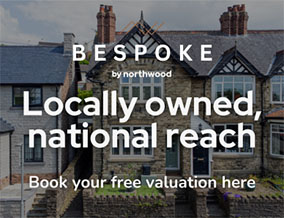
Lord Street, Bollington, Macclesfield, SK10

- PROPERTY TYPE
End of Terrace
- BEDROOMS
3
- BATHROOMS
2
- SIZE
Ask agent
Key features
- Chain free!
- Detached Studio
- Characterful Features
- Open Plan Living
- Glazed Staircase
- Ideal Location
- Off Road Parking
Description
REDUCED BY A MOTIVATED VENDOR. A charming and characterful three-bedroom end-terrace home, perfectly positioned in the heart of Bollington. Blending period charm with modern convenience, this beautifully presented property offers a thoughtfully designed layout across three floors, with an abundance of natural light and carefully curated interiors finished in Farrow & Ball tones.
The open-plan ground floor features a spacious lounge, elegant dining area, and a well-appointed, light-filled kitchen with exposed beams. The first floor hosts two well-proportioned bedrooms and a family bathroom, while the lower ground floor presents a versatile third bedroom, a newly fitted utility/shower room, and direct access to the landscaped split-level garden.
Externally, a private driveway, picturesque views, and a newly renovated detached studio provide additional flexibility. The flooring, radiators, and décor have all been updated in or following May 2024, bringing a fresh and refined feel to the home.
This rare and highly desirable property offers adaptable living in one of Bollington's most sought-after locations - and with the added benefit of being chain free, it’s ready for its next owners to move straight in.
EPC rating: D. Tenure: Leasehold,Ground Floor:
Lounge
A six-panel timber door with stained glass opens into a space filled with warmth and elegance. Dual-aspect sash windows allow light to dance across beautifully restored floorboards, while a traditional tiled hearth adds to the charm. A raw metal column radiator and pendant lighting provide a stylish contrast, with a glazed partition subtly defining the space as it flows into the dining area.
Dining Room
With engineered oak flooring and floor-to-ceiling column radiator, the dining area is both practical and inviting. French doors open onto the balcony, an idyllic spot to take in the picturesque surroundings. A flat archway leads seamlessly into the kitchen, where traditional materials meet contemporary design.
Kitchen
Bathed in natural light from a dual-aspect layout and a striking skylight, the kitchen is as stylish as it is practical. A twin Belfast sink sits within a butcher block work surface, complemented by a tiled splashback and matching drawer, eye, and base-level units with under-counter lighting. Exposed timber beams and a cast iron column radiator add a touch of heritage, while integrated space for a fridge freezer and dishwasher enhances functionality.
First Floor:
Landing
The landing connects the first floor, featuring pendant lighting, a mix of timber flooring and fitted carpets, and access to a loft with drop-down ladders for additional storage.
Bedroom One
A well-proportioned bedroom with a sash window and charming nook, complete with a built-in wardrobe. The raw metal column radiator and timber ledge and brace door add to the character, while fitted carpets create a cosy ambiance.
Bedroom Two
A dual-aspect room capturing views over the garden towards Bollington High Street, this bedroom is filled with natural light. A raw metal column radiator and fitted carpets enhance the sense of comfort and style.
Family Bathroom
The bathroom features tiled flooring, part-tiled walls, a bath with an overhead shower, WC, wash hand basin, towel radiator, extractor fan, and spot lighting.
Lower Ground Floor:
Hallway
Descending via a rustically lit staircase, the lower ground floor unfolds with York stone flooring, a stable door leading to the garden, spot lighting, and a central heating radiator.
Bedroom Three
With York stone flooring, spot lighting, and bi-fold doors, this adaptable space offers an abundance of practicality. A window looking into the garden and built-in storage cupboard complete the offering.
Utility Room / Shower Room
A well-appointed utility and shower room featuring an enclosed shower, WC, wash hand basin, countertop with space for a washing machine and dryer under, towel radiator, spot lighting, and terracotta flooring.
Garden
A landscaped split-level garden, laid to lawn with mature shrub-lined borders, sandstone pathways, and steps leading to the balcony.
Studio
An exceptional addition to the home, this self-contained versatile studio. Bi-fold doors, a skylight, side window, spot lighting, and electricity points make it ideal for a home office, creative space, or gym. Freshly plastered, it’s ready for the new owner to make it their own.
- COUNCIL TAXA payment made to your local authority in order to pay for local services like schools, libraries, and refuse collection. The amount you pay depends on the value of the property.Read more about council Tax in our glossary page.
- Band: C
- PARKINGDetails of how and where vehicles can be parked, and any associated costs.Read more about parking in our glossary page.
- Driveway
- GARDENA property has access to an outdoor space, which could be private or shared.
- Private garden
- ACCESSIBILITYHow a property has been adapted to meet the needs of vulnerable or disabled individuals.Read more about accessibility in our glossary page.
- Ask agent
Energy performance certificate - ask agent
Lord Street, Bollington, Macclesfield, SK10
Add an important place to see how long it'd take to get there from our property listings.
__mins driving to your place
Your mortgage
Notes
Staying secure when looking for property
Ensure you're up to date with our latest advice on how to avoid fraud or scams when looking for property online.
Visit our security centre to find out moreDisclaimer - Property reference P2301. The information displayed about this property comprises a property advertisement. Rightmove.co.uk makes no warranty as to the accuracy or completeness of the advertisement or any linked or associated information, and Rightmove has no control over the content. This property advertisement does not constitute property particulars. The information is provided and maintained by BESPOKE, Macclesfield. Please contact the selling agent or developer directly to obtain any information which may be available under the terms of The Energy Performance of Buildings (Certificates and Inspections) (England and Wales) Regulations 2007 or the Home Report if in relation to a residential property in Scotland.
*This is the average speed from the provider with the fastest broadband package available at this postcode. The average speed displayed is based on the download speeds of at least 50% of customers at peak time (8pm to 10pm). Fibre/cable services at the postcode are subject to availability and may differ between properties within a postcode. Speeds can be affected by a range of technical and environmental factors. The speed at the property may be lower than that listed above. You can check the estimated speed and confirm availability to a property prior to purchasing on the broadband provider's website. Providers may increase charges. The information is provided and maintained by Decision Technologies Limited. **This is indicative only and based on a 2-person household with multiple devices and simultaneous usage. Broadband performance is affected by multiple factors including number of occupants and devices, simultaneous usage, router range etc. For more information speak to your broadband provider.
Map data ©OpenStreetMap contributors.
