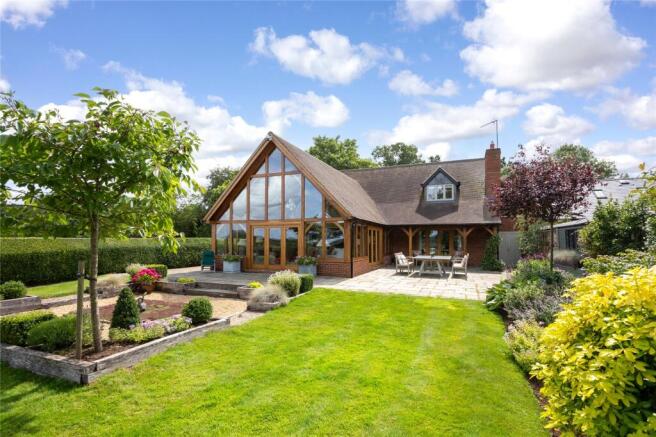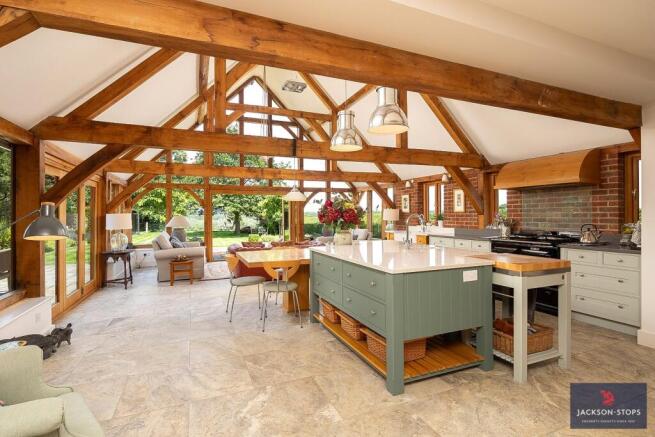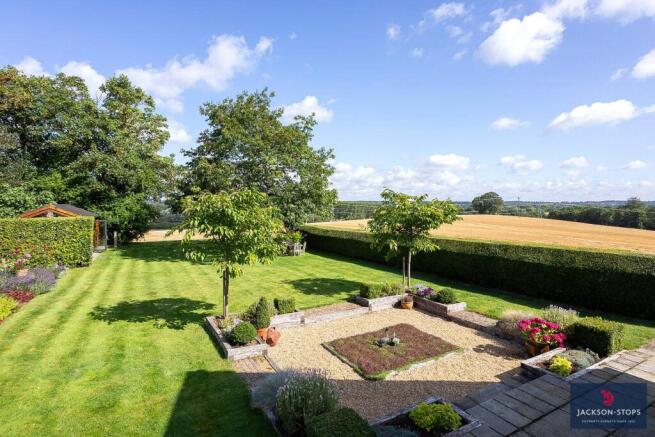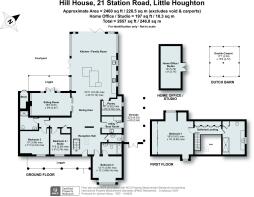
Station Road, Little Houghton, Northamptonshire, NN7

- PROPERTY TYPE
Detached
- BEDROOMS
4
- BATHROOMS
3
- SIZE
2,460 sq ft
229 sq m
- TENUREDescribes how you own a property. There are different types of tenure - freehold, leasehold, and commonhold.Read more about tenure in our glossary page.
Freehold
Description
Hill House is an individual architect designed property enjoying an elevated position on the edge of this popular village and bordering farmland.
It is very evident that great attention to detail went into its design and execution. The finished result is a real lifestyle property presented in excellent condition, both internally and externally. The rear landscaped garden and paved courtyard offer privacy and provide the ideal environment to entertain and unwind. A viewing is highly recommended to fully appreciate all on offer.
The oak front door with glazed side lights opens into the reception hall which flows through to the main open plan living area with views over the garden and beyond. All of the ground floor accommodation radiates out from the tiled hall and an oak staircase gently rises to first floor galleried landing.
The accommodation has a very “Grand Design” feel with the principal living area being open plan and ideally suited to modern living. The dining area gives way to the vaulted oak framed Julius Bahn kitchen area with bespoke fitted units and matching central island with white granite work surface, inset sink and to the side, is an oak butcher’s block. Cooking facilities are provided by the three ovened AIMS controlled gas Aga with extractor hood above. To the side is a recess to house fridge/freezer and the integral Miele dishwasher conveniently sits next to the enamel double bowl butler sink with one having an InSinkErator.
In the corner of the kitchen a door opens into large walk-in fitted pantry with storage cupboards, work surface and shelving and there is an additional recess for housing a further full height fridge/freezer.
The utility/boot room is also fully equipped with integrated fitted units along and plumbing for washing machine. A full height cupboard houses the gas fired boiler, underfloor heating manifolds and a stable door leads out to the covered glazed Verandah to the side of the property. Adjoining is the downstairs cloakroom.
Running along the front of the property are three bedrooms one of which benefits from en suite facilities and the other two served by fully tiled shower room. Two bedrooms are currently used as home offices.
FIRST FLOOR
The oak staircase gently rises up to galleried landing with a run of fitted wardrobes and offering access to the well-proportioned principal bedroom which also benefits from built-in wardrobes along one wall. At the opposite end of the landing is the underfloor heated limestone floored shower room and the airing cupboard houses a vented pressurised water cylinder.
Lying at the far end is the seating area within the vaulted Julius Bahn oak framed structure overlooking the landscaped rear garden with extensive glazing allowing natural light to flood in. Bi-fold doors open onto the garden, paved outdoor dining courtyard and seating loggia.
A pair of sliding doors reveal the oak floored sitting room with recessed fireplace housing wood burner making it a very cosy room in the winter. This room enjoys both views and direct access onto the seating Loggia and paved courtyard.
GARDEN AND GROUNDS
Five bar electric field gate with separate pedestrian gate opens onto the paved drive, providing generous parking to the front of the property and access to the Julius Bahn Dutch Barn currently used as a two bay carport with one bay having storage above.
On the eastern side of the house, double gates open to reveal a further drive running under a glazed oak framed Verandah and continuing through to the rear garden. The Verandah enjoys direct access into the Utility/Boot room and includes an outdoor dog shower.
The partly walled rear garden and paved courtyard entertaining area are a pure delight and both offer the perfect environment to unwind and entertain. A seating loggia overlooks the courtyard with the lawn beyond gently rising to the far boundary edged on one side by mature herbaceous borders and raised terrace seating area. Close to the rear of the property is a sunken gravelled herb garden with raised beds.
At the far end of the garden sits the timber studio offering the ideal environment for creative home working with bifold doors allowing natural light to flood in. The studio enjoys an attractive rural outlook.
PROPERTY INFORMATION
Services: Mains water, electricity, gas and drainage are connected to the property. Gas fired central heating – underfloor heating to ground floor and radiators to first floor. Cat 6 cabling throughout.
Broadband: Gigaclear and BT fibre broadband available in the village with BT currently connected.
Local Authority: West Northamptonshire Council
Tel.
Outgoings: Council Tax Band F
£3,248.43 for the year 2024/2025
EPC Rating: C
Tenure: Freehold
Brochures
Particulars- COUNCIL TAXA payment made to your local authority in order to pay for local services like schools, libraries, and refuse collection. The amount you pay depends on the value of the property.Read more about council Tax in our glossary page.
- Band: F
- PARKINGDetails of how and where vehicles can be parked, and any associated costs.Read more about parking in our glossary page.
- Yes
- GARDENA property has access to an outdoor space, which could be private or shared.
- Yes
- ACCESSIBILITYHow a property has been adapted to meet the needs of vulnerable or disabled individuals.Read more about accessibility in our glossary page.
- Lateral living,Level access
Station Road, Little Houghton, Northamptonshire, NN7
Add an important place to see how long it'd take to get there from our property listings.
__mins driving to your place
Get an instant, personalised result:
- Show sellers you’re serious
- Secure viewings faster with agents
- No impact on your credit score
Your mortgage
Notes
Staying secure when looking for property
Ensure you're up to date with our latest advice on how to avoid fraud or scams when looking for property online.
Visit our security centre to find out moreDisclaimer - Property reference NTH220165. The information displayed about this property comprises a property advertisement. Rightmove.co.uk makes no warranty as to the accuracy or completeness of the advertisement or any linked or associated information, and Rightmove has no control over the content. This property advertisement does not constitute property particulars. The information is provided and maintained by Jackson-Stops, Northampton. Please contact the selling agent or developer directly to obtain any information which may be available under the terms of The Energy Performance of Buildings (Certificates and Inspections) (England and Wales) Regulations 2007 or the Home Report if in relation to a residential property in Scotland.
*This is the average speed from the provider with the fastest broadband package available at this postcode. The average speed displayed is based on the download speeds of at least 50% of customers at peak time (8pm to 10pm). Fibre/cable services at the postcode are subject to availability and may differ between properties within a postcode. Speeds can be affected by a range of technical and environmental factors. The speed at the property may be lower than that listed above. You can check the estimated speed and confirm availability to a property prior to purchasing on the broadband provider's website. Providers may increase charges. The information is provided and maintained by Decision Technologies Limited. **This is indicative only and based on a 2-person household with multiple devices and simultaneous usage. Broadband performance is affected by multiple factors including number of occupants and devices, simultaneous usage, router range etc. For more information speak to your broadband provider.
Map data ©OpenStreetMap contributors.








