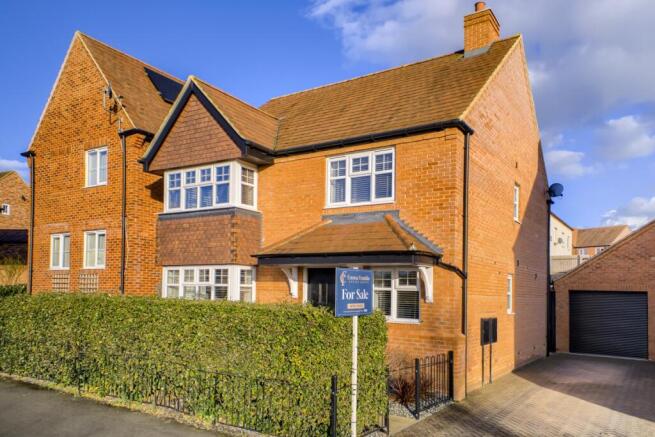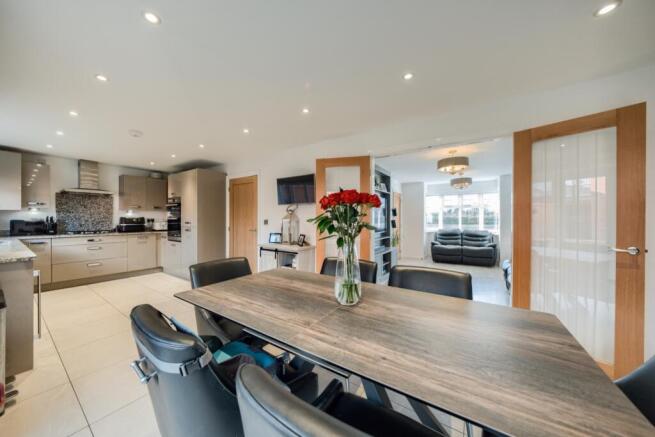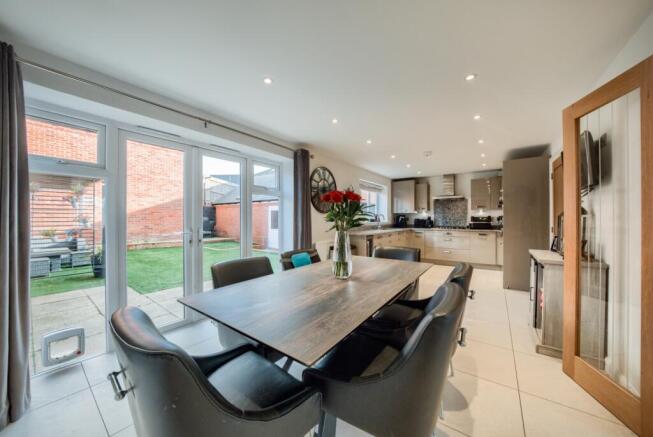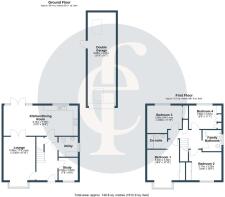Badgers Way, Bishopton, Stratford-Upon-Avon, Warwickshire, CV37

- PROPERTY TYPE
Detached
- BEDROOMS
4
- BATHROOMS
2
- SIZE
1,612-1,613 sq ft
150 sq m
- TENUREDescribes how you own a property. There are different types of tenure - freehold, leasehold, and commonhold.Read more about tenure in our glossary page.
Freehold
Key features
- Detached Family Home
- Upgraded and improved since built
- Four Bedrooms
- Modern Family Kitchen with Granite Worksurfaces
- Sitting Room with bespoke Media Wall
- Study
- Private Garden
- Walking Distance of Stratford Parkway Trainline
- Tandem Garage and Driveway for Two Cars
- High Specification Throughout
Description
This is certainly not your standard modern family home...... a true turnkey property.
Positioned on a small highly regarded development on the North edge of Stratford, ideal for any buyer who needs to jump on a train to Birmingham and London or have easy access to motorway links.
Although the property was built in 2015 by Bovis Homes, it has now been transformed over the past three years by the current owners have upgraded this family home to include, new stylish flooring to the majority of the home, air conditioning to two of the bedrooms upstairs, replacement solid internal timber doors throughout, contemporary décor and panelling to some rooms including a media wall, elevating the presentation and finish. We must not forget the open aspect to the front over a residents green and the very private garden laid to artificial lawn and allows access to the large tandem garage and driveway.
Once through the front door of number 4 there is nothing not to love as everything has been thought of, all you need to do is move in, unpack, and order your takeaway!
The thoughtfully laid out double bayed accommodation is arranged over two floors with airy, light generous rooms throughout ideal for any couple who like lots of space for visitors and entertaining or a family who want easy access to schools, transport and the town centre.
On entering the spacious hallway you will find ample storage and access to your sitting room with bay window, Karndean flooring and as mentioned media wall ready for your flatscreen television to press play on Netflix. The sitting room seamlessly flows to the family breakfast kitchen with fully integrated appliances, Granite worksurfaces, newly tiled floor and French doors to the private patio and garden. Furthermore is your study, playroom, snug, whatever you need to be second reception room! The ground floor is completed with a downstairs cloakroom.
Upstairs is the master bedroom with recently fitted en-suite with raindrop shower and tiled floor to ceiling. There are three further good size bedrooms for the kids and a family bathroom.
Outside is the ease of maintenance private garden with side gated access to the driveway and a pedestrian door to the tandem garage that offers two Velux windows, just tempting you to maybe convert to a gym or even a business that you would like to run from home with a separate client access. The driveway offers parking for two cars. Viewing is a must to appreciate this beautiful home.
Stratford-Upon-Avon is well sought-after and is served by a wide range of local shops and amenities, well regarded schooling, and excellent transport links to include regular bus routes, the train station is a walk away, whilst also being within good proximity to the A46, M40 and M42 motorways.
Agents Note: We have not tested any of the electrical, central heating, or sanitaryware appliances. Purchasers should investigate the workings of the relevant items. Floor plans are for identification purposes only and not to scale. All room measurements and mileage quoted in these sales particulars are approximate.
Fixtures and Fittings: All fixtures and fittings mentioned in these particulars are deemed to be included in the sale price. Others, if any, are excluded. However, we would always advise that the purchaser confirm this at the point of offer.
To complete our quality service, Emma Franklin Estate Agents is pleased to offer the following:-
Mortgages: We can offer you free advice and guidance on the best and most cost-effective way to fund your purchase with the peace of mind that you are being supported by professional industry experts throughout your journey.
General Information—Subjective comments in these details imply the opinion of the selling Agent at the time they were prepared. Naturally, the opinions of purchasers may differ.
Agents Note: We have not tested any of the electrical, central heating, or sanitaryware appliances. Purchasers should investigate the workings of the relevant items. Floor plans are for identification purposes only and not to scale. All room measurements and mileage quoted in these sales particulars are approximate.
Fixtures and Fittings: All fixtures and fittings mentioned in these particulars are deemed to be included in the sale price. Others, if any, are excluded. However, we would always advise that the purchaser confirm this at the point of offer.
In line with The Money Laundering Regulations 2007 we are duty bound to carry out due diligence on all of our clients to confirm their identity.
To complete our quality service, Emma Franklin Estate Agents is pleased to offer the following:-
Free Valuation: Please contact the office to make an appointment.
Conveyancing: Fixed price rates agreed with our panel of experienced and respected Solicitors. Please contact the office for further details.
Mortgages: We can offer you free advice and guidance on the best and most cost-effective way to fund your purchase with the peace of mind that you are being supported by professional industry experts throughout your journey.
Emma Franklin Estate Agents for themselves and for the vendors of the property whose agents they are, give notice that these particulars do not constitute any part of a contract or offer, and are produced in good faith and set out as a general guide only. The vendor does not make or give, and neither Emma Franklin Estate Agents nor any person in his employment has the authority to make or give any representation or warranty whatsoever about this property.
Brochures
Unspecified- COUNCIL TAXA payment made to your local authority in order to pay for local services like schools, libraries, and refuse collection. The amount you pay depends on the value of the property.Read more about council Tax in our glossary page.
- Band: TBC
- PARKINGDetails of how and where vehicles can be parked, and any associated costs.Read more about parking in our glossary page.
- Yes
- GARDENA property has access to an outdoor space, which could be private or shared.
- Yes
- ACCESSIBILITYHow a property has been adapted to meet the needs of vulnerable or disabled individuals.Read more about accessibility in our glossary page.
- Ask agent
Badgers Way, Bishopton, Stratford-Upon-Avon, Warwickshire, CV37
Add an important place to see how long it'd take to get there from our property listings.
__mins driving to your place
Get an instant, personalised result:
- Show sellers you’re serious
- Secure viewings faster with agents
- No impact on your credit score
About Emma Franklin Estate Agents, Stratford-Upon-Avon and Warwickshire
West Place, Alscot Estate, Atherstone on Stour, CV37 8NF

Your mortgage
Notes
Staying secure when looking for property
Ensure you're up to date with our latest advice on how to avoid fraud or scams when looking for property online.
Visit our security centre to find out moreDisclaimer - Property reference 10620663. The information displayed about this property comprises a property advertisement. Rightmove.co.uk makes no warranty as to the accuracy or completeness of the advertisement or any linked or associated information, and Rightmove has no control over the content. This property advertisement does not constitute property particulars. The information is provided and maintained by Emma Franklin Estate Agents, Stratford-Upon-Avon and Warwickshire. Please contact the selling agent or developer directly to obtain any information which may be available under the terms of The Energy Performance of Buildings (Certificates and Inspections) (England and Wales) Regulations 2007 or the Home Report if in relation to a residential property in Scotland.
*This is the average speed from the provider with the fastest broadband package available at this postcode. The average speed displayed is based on the download speeds of at least 50% of customers at peak time (8pm to 10pm). Fibre/cable services at the postcode are subject to availability and may differ between properties within a postcode. Speeds can be affected by a range of technical and environmental factors. The speed at the property may be lower than that listed above. You can check the estimated speed and confirm availability to a property prior to purchasing on the broadband provider's website. Providers may increase charges. The information is provided and maintained by Decision Technologies Limited. **This is indicative only and based on a 2-person household with multiple devices and simultaneous usage. Broadband performance is affected by multiple factors including number of occupants and devices, simultaneous usage, router range etc. For more information speak to your broadband provider.
Map data ©OpenStreetMap contributors.




