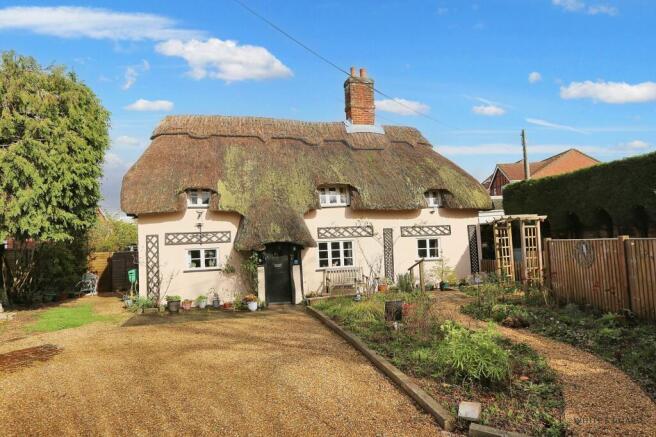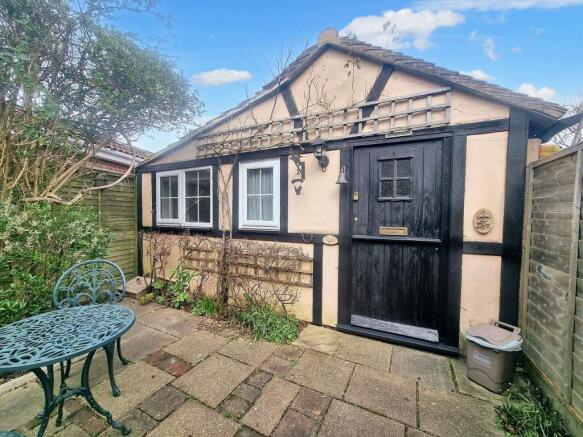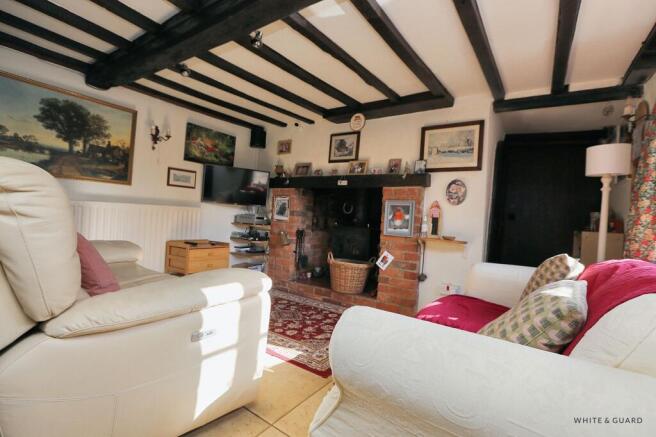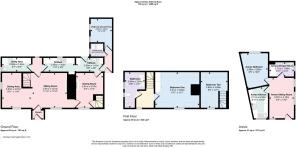
Chapel Drove, Horton Heath, SO50

- PROPERTY TYPE
House
- BEDROOMS
4
- BATHROOMS
1
- SIZE
Ask agent
- TENUREDescribes how you own a property. There are different types of tenure - freehold, leasehold, and commonhold.Read more about tenure in our glossary page.
Freehold
Key features
- EASTLEIGH COUNCIL BAND E
- EPC RATING D
- FREEHOLD
- GRADE II LISTED 17TH CENTURY THATCHED COTTAGE
- THREE RECEPTION ROOMS
- DETACHED ONE BEDROOM ANNEX
- OFF ROAD PARKING
- NO FORWARD CHAIN
Description
INTRODUCTION
Dating back to the 17th Century this beautiful, Grade II listed thatched cottage with a wealth of character and charm. Rambler Cottage has three bedrooms on two levels, sitting room with dining area, separate dining room, kitchen /utility room, bathroom, ensuite and outside wrap around gardens, with parking to the front. The property also benefits from a detached one-bedroom annex, which is currently used as a holiday let/ Air BnB. Offered with no onward chain and to fully appreciate what this cottage has to offer, an internal viewing is highly recommended.
LOCATION
The property is just a short drive from Hedge End and its retail park that include M&S and Sainsburys, as well as Eastleigh and its thriving centre, broad range of shops and amenities and mainline railway station. Southampton Airport is a stone’s throw away and all main motorway access routes are also within easy reach. Horton Heath is a semi-rural village with a local shop, popular pub and recreation ground, it also benefits from its own tennis courts and local woodlands with many footpaths and bridleways. Also within catchment for Wyvern College for 11-16 years olds and holds academy status.
INSIDE
Rambler cottage is accessed via a double gate and a shingle driveway with off road parking for several vehicles leading to an enclosed porch. The porch has an original oak front door which opens up to the sitting and dining area room with cottage style windows, exposed beams, a brick fireplace with log burning fire, a door to a rear lobby leading to the kitchen and stairs to the upstairs landing. The kitchen runs across the width of the building with exposed beams and windows overlooking the rear garden. There are floor level cupboards, wooden work tops with an inset butler sink, space for a fridge freezer, dishwasher and oven. There is a separate utility room off the kitchen with butler sink, work surfaces and space/ plumbing for a washing machine. From the kitchen there is a door to the garden and two further doors to the side lobby and the dining room/ office. From the side lobby there is a door to the ground floor bedroom with adjoining shower room.
To complete the ground floor, there is a dining room/ office off the kitchen with beamed ceiling, wood burner and stairs to the first floor.
Upstairs on one side of the property with stairs from the office, there is a double bedroom with access to the loft, exposed beams and cottage windows overlooking the front, From the sitting room the stairs lead up to the first-floor landing where you can find the master bedroom with exposed flooring, wardrobes and cottage window overlooking the front garden. There is a four piece bathroom suite with a window to the side and brick and beam exposed walls.
The cottage combines a perfect blend of modern and original features including exposed oak floorboards, ceiling and skeeling beams, open fireplaces with wood burning stoves.
DETACHED ANNEX
The Stable annex is approached via the side of the cottage and benefits from its own parking space in the lane and its own front garden. The property is entered via wood panelled door into the sitting room, with laminate flooring, dual aspect double glazed windows and a door to the kitchen. The annex kitchen comprises of floor level units, rolled top worksurfaces with an inset single drainer sink unit, space for a washing machine, dishwasher and space for a cooker.
There is a separate bedroom with double glazed window to the side and a radiator. The annex has a shower room off the sitting room, with a shower cubicle, wash hand basin, wc and double glazed window to the side.
The annex has generated an income of between £15,000 to £20,000 per annum.
RELEVANT INFORMATION
The Thatch is wheat reed redone 2003 and re ridged 2015, this has a life span of c35 years and a re-thatch would involve removing and replacing the worn layers only, when required.
The chimney has been heightened to 1.6 meters to comply with fire safety.
The wiring was done in 2000 and was certified in 2018 along with the stable annex
The cottage is fitted with a NuAir air filter system in the loft.
The woodworm was treated in 2001
The is a well located outside the back door, which has been plumbed with an outside tap for watering the garden.
The drains were replaced in 2000 to both cottage and stable.
SERVICES:
Gas, water, electricity and mains drainage are connected. Please note that none of the services or appliances have been tested by White & Guard
Broadband: Fibre to the Cabinet Broadband Up to 15 Mbps upload speed Up to 76 Mbps download speed. This is based on information provided by Openreach.
EPC Rating: D
Brochures
Property Brochure- COUNCIL TAXA payment made to your local authority in order to pay for local services like schools, libraries, and refuse collection. The amount you pay depends on the value of the property.Read more about council Tax in our glossary page.
- Band: E
- PARKINGDetails of how and where vehicles can be parked, and any associated costs.Read more about parking in our glossary page.
- Yes
- GARDENA property has access to an outdoor space, which could be private or shared.
- Yes
- ACCESSIBILITYHow a property has been adapted to meet the needs of vulnerable or disabled individuals.Read more about accessibility in our glossary page.
- Ask agent
Energy performance certificate - ask agent
Chapel Drove, Horton Heath, SO50
Add an important place to see how long it'd take to get there from our property listings.
__mins driving to your place
Get an instant, personalised result:
- Show sellers you’re serious
- Secure viewings faster with agents
- No impact on your credit score
Your mortgage
Notes
Staying secure when looking for property
Ensure you're up to date with our latest advice on how to avoid fraud or scams when looking for property online.
Visit our security centre to find out moreDisclaimer - Property reference bea6c924-d995-4389-a7d9-a5a96c40343c. The information displayed about this property comprises a property advertisement. Rightmove.co.uk makes no warranty as to the accuracy or completeness of the advertisement or any linked or associated information, and Rightmove has no control over the content. This property advertisement does not constitute property particulars. The information is provided and maintained by White & Guard Estate Agents, Eastleigh. Please contact the selling agent or developer directly to obtain any information which may be available under the terms of The Energy Performance of Buildings (Certificates and Inspections) (England and Wales) Regulations 2007 or the Home Report if in relation to a residential property in Scotland.
*This is the average speed from the provider with the fastest broadband package available at this postcode. The average speed displayed is based on the download speeds of at least 50% of customers at peak time (8pm to 10pm). Fibre/cable services at the postcode are subject to availability and may differ between properties within a postcode. Speeds can be affected by a range of technical and environmental factors. The speed at the property may be lower than that listed above. You can check the estimated speed and confirm availability to a property prior to purchasing on the broadband provider's website. Providers may increase charges. The information is provided and maintained by Decision Technologies Limited. **This is indicative only and based on a 2-person household with multiple devices and simultaneous usage. Broadband performance is affected by multiple factors including number of occupants and devices, simultaneous usage, router range etc. For more information speak to your broadband provider.
Map data ©OpenStreetMap contributors.





