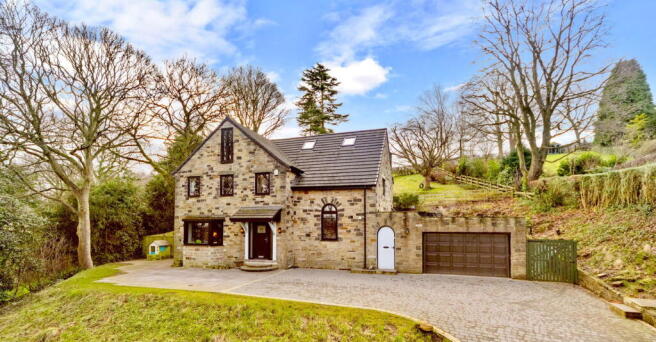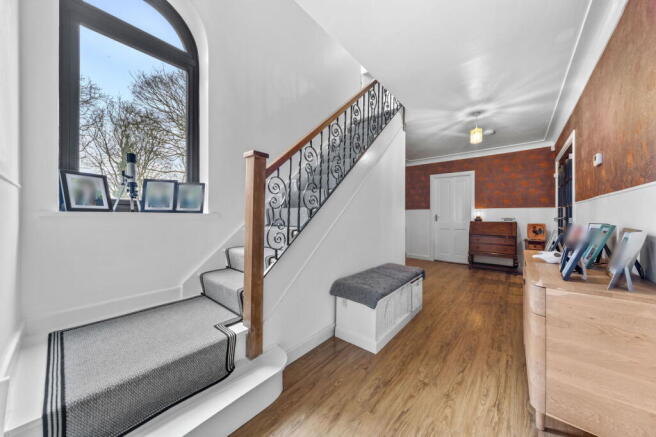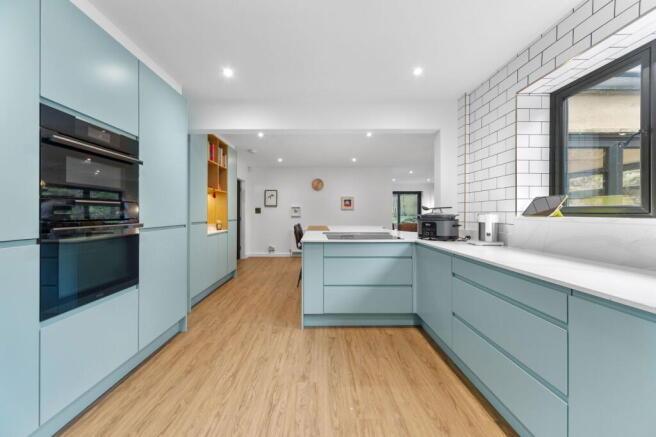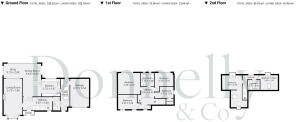Avenue Des Hirondelles, Pool In Wharfedale

- PROPERTY TYPE
Detached
- BEDROOMS
6
- BATHROOMS
3
- SIZE
Ask agent
- TENUREDescribes how you own a property. There are different types of tenure - freehold, leasehold, and commonhold.Read more about tenure in our glossary page.
Freehold
Key features
- SUBSTANTIAL SIX-BEDROOM DETACHED RESIDENCE WITH PANORAMIC WHARFEDALE VALLEY VIEWS
- LOCATED ON A PRIVATE, TREE-LINED AVENUE IN A HIGHLY SOUGHT-AFTER AREA & EPC 'C' RATED
- BESPOKE LIVING KITCHEN REFITTED IN 2023 WITH HIGH-END APPLIANCES AND CUSTOM CABINETRY
- DINING AREA WITH BI-FOLD DOORS LEADING TO SUN TERRACE AND LANDSCAPED GARDENS
- TWO RECEPTION ROOMS INCLUDING A BAY-FRONTED LIVING ROOM WITH OPEN FIREPLACE
- THREE BEAUTIFULLY APPOINTED BATHROOMS INCLUDING A STYLISH FAMILY BATHROOM AND EN-SUITES
- FIRST-FLOOR LANDING LEADING TO FOUR SPACIOUS BEDROOMS, EACH WITH INDIVIDUAL DESIGN TOUCHES
- SECOND-FLOOR LOFT CONVERSION WITH TWO BEDROOMS, JULIETTE BALCONIES, AND A WALK-IN WARDROBE
- DRIVEWAY WITH OFF-STREET PARKING FOR MULTIPLE VEHICLES AND INTEGRAL DOUBLE GARAGE
- CLOSE TO HIGHLY REGARDED SCHOOLS, BEAUTIFUL COUNTRYSIDE WALKS, AND EXCELLENT TRANSPORT LINKS TO LEEDS, ILKLEY, AND HARROGATE
Description
Stonecroft – An Exceptional Six-Bedroom Residence with Unrivalled Wharfedale Valley Views
Viewing by Appointment Only
Occupying an elevated position with breathtaking views across the Wharfedale Valley, Stonecroft is a truly remarkable six-bedroom family residence, seamlessly combining elegance, space, and modern refinement. Boasting two exquisite reception rooms, three beautifully appointed bathrooms, and a bespoke living kitchen, fitted in 2023 to an impeccable standard, this distinguished home offers an unparalleled setting for family life and entertaining.
A PRESTIGIOUS SETTING
Situated on the highly sought-after Avenue des Hirondelles, a private, tree-lined avenue known for its substantial residences set within generous plots, Stonecroft enjoys a commanding presence. The property is set within over half an acre of meticulously maintained gardens and is approached via a newly resurfaced (2024) block-paved driveway, offering ample parking and an impressive arrival experience.
A thoughtful loft conversion completed in 2021 has further enhanced this already substantial home, creating two additional bedrooms, each featuring Juliette balconies, dormer windows, and cleverly integrated eaves storage. The principal loft bedroom benefits from a walk-in wardrobe, while both share a luxurious shower room.
EXCEPTIONAL LIVING ACCOMMODATION
Stepping through the front door, a galleried reception hall creates an immediate sense of space and grandeur, leading to a convenient downstairs shower room with WC.
The elegant bay-fronted living room, bathed in natural light, provides a warm and inviting retreat, complete with a window seat offering panoramic views and a striking open fireplace with a stone mantelpiece.
At the heart of the home lies the stunning living kitchen, refitted in 2023 to an exacting standard. Designed for both beauty and function, this superb space is thoughtfully divided into three distinct areas, catering to modern family living.
KITCHEN FEATURES
- Premium quartz work surfaces, complemented by bespoke cabinetry offering extensive storage.
- Integrated appliances, including an electric oven, microwave oven, induction hob and a downdraft extractor fan.
- Full-height integrated fridge and freezer, positioned either side of the built-in oven and pantry for seamless access.
- Belfast-style ceramic sink, enhanced by a bronze mixer tap.
- Integrated wine cooler, perfectly placed beside the bespoke dining area.
- USB sockets and rewired electrics (2023), ensuring modern convenience.
- Custom oak-fitted breakfast bar, beautifully offsetting the white quartz worktops.
BESPOKE DINING AREA & SNUG
The crescent-shaped dining area, complete with bespoke upholstered seating, offers a sophisticated yet relaxed space for entertaining, with open views over the rear garden and rockery. A wine cooler is conveniently positioned within reach, making it an ideal setting for both informal dining and special occasions.
From here, bi-folding doors lead to a courtyard, perfect for alfresco dining, while a further sliding door opens onto a secure, enclosed side garden, currently designated as a pet-friendly space.
A snug, a more recent addition, sits adjacent to the dining area, offering a cosy retreat with space for a wall-mounted TV and a plush seating arrangement.
PRACTICALITY MEETS STYLE – SIDE HALL & UTILITY SPACE
A spacious side hall provides external access to both the front and rear of the property, as well as the integral double garage. Designed with active family living in mind, this space is perfect for outdoor gear, coats, and muddy boots. It also accommodates white goods.
As in industrial area, this area functions well as an efficient ‘de-bunking’ zone, ensuring that the main living spaces remain pristine.
FIRST FLOOR – FOUR WELL APPOINTED BEDROOMS & FAMILY BATHROOM
A generous first-floor landing leads to four immaculately presented bedrooms, each benefiting from individual design features and charming outlooks.
The family bathroom is a stylish four-piece suite, fully tiled with a walk-in shower, separate bath, contemporary wash basin, and low-level WC, creating an indulgent space for relaxation.
SECOND FLOOR – TWO ADDITIONAL BEDROOMS WITH JULIETTE BALCONIES
The converted loft offers two superb bedrooms, each benefiting from Juliette balconies that frame stunning rural vistas. The principal loft bedroom boasts a walk-in wardrobe, while both rooms share an opulent shower room featuring high-end tiling, rainfall shower, and hand-held attachment.
EXTERNAL SPACE & LANDSCAPED GROUNDS
Set within half an acre of mature gardens, Stonecroft enjoys a privileged position, ensuring sunlight from dawn until dusk.
- The extensive front garden is beautifully maintained, featuring established trees and level lawned areas.
- The rear garden includes a large, flat lawn, a raised seating platform (currently housing a Wendy house), a rock garden, and further terraced areas.
- The resin-coated timber decking, newly installed with a manufacturer’s guarantee, provides an idyllic outdoor seating space.
- A sunny courtyard, accessed via the dining area, is bordered by an attractive rockery, creating a natural and picturesque setting.
- An EV charger is fitted in the double garage, which benefits from electric doors, power, and lighting, housing for a recently replaced combination boiler and ample space for a home gym. A further pebbled parking area is situated at the entrance of the property.
The gardens are a haven for wildlife, with red kites soaring overhead and frequent deer sightings, adding to the property’s tranquillity.
A PRIME LOCATION – POOL-IN-WHARFEDALE
Located in the Wharfedale Valley, Pool-in-Wharfedale is one of Leeds’ most desirable postcodes, blending rural charm with modern convenience. Ideally positioned between Otley, Ilkley, and Harrogate, the area benefits from excellent transport links, including the A658, A660, and nearby rail connections, ensuring seamless access to Leeds, York, and beyond.
LOCATION HIGHLIGHTS
- Scenic walking routes through the local quarry and Otley Chevin can be accessed within minutes.
- The White Hart Gastro Pub is within walking distance, offering superb dining.
- Leeds Bradford Airport, Harewood, Headingley, and Ilkley are all easily reachable.
- Offering the perfect balance of luxury, space, and an idyllic setting, Stonecroft presents a unique opportunity to acquire a substantial family home in a truly sought-after location.
Early viewing is highly recommended to appreciate the grandeur and elegance of this remarkable residence.
For further information or to arrange a private viewing, please contact Donnelly&Co.
AGENT’S NOTE
Property details are subject to change and should not be relied upon as an exact description. All appliances and services are untested, and buyers should seek confirmation via their solicitor. All dimensions provided are approximate.
ANTI-MONEY LAUNDERING REGULATIONS
All prospective buyers must provide proof of identification, residence, and financial ability to proceed. Assistance with obtaining the necessary documentation is available.
COUNCIL TAX BAND F – LEEDS CITY COUNCIL
- COUNCIL TAXA payment made to your local authority in order to pay for local services like schools, libraries, and refuse collection. The amount you pay depends on the value of the property.Read more about council Tax in our glossary page.
- Band: F
- PARKINGDetails of how and where vehicles can be parked, and any associated costs.Read more about parking in our glossary page.
- Garage
- GARDENA property has access to an outdoor space, which could be private or shared.
- Private garden
- ACCESSIBILITYHow a property has been adapted to meet the needs of vulnerable or disabled individuals.Read more about accessibility in our glossary page.
- Ask agent
Avenue Des Hirondelles, Pool In Wharfedale
Add an important place to see how long it'd take to get there from our property listings.
__mins driving to your place
Get an instant, personalised result:
- Show sellers you’re serious
- Secure viewings faster with agents
- No impact on your credit score
Your mortgage
Notes
Staying secure when looking for property
Ensure you're up to date with our latest advice on how to avoid fraud or scams when looking for property online.
Visit our security centre to find out moreDisclaimer - Property reference S1222703. The information displayed about this property comprises a property advertisement. Rightmove.co.uk makes no warranty as to the accuracy or completeness of the advertisement or any linked or associated information, and Rightmove has no control over the content. This property advertisement does not constitute property particulars. The information is provided and maintained by Donnelly and Co, Horsforth. Please contact the selling agent or developer directly to obtain any information which may be available under the terms of The Energy Performance of Buildings (Certificates and Inspections) (England and Wales) Regulations 2007 or the Home Report if in relation to a residential property in Scotland.
*This is the average speed from the provider with the fastest broadband package available at this postcode. The average speed displayed is based on the download speeds of at least 50% of customers at peak time (8pm to 10pm). Fibre/cable services at the postcode are subject to availability and may differ between properties within a postcode. Speeds can be affected by a range of technical and environmental factors. The speed at the property may be lower than that listed above. You can check the estimated speed and confirm availability to a property prior to purchasing on the broadband provider's website. Providers may increase charges. The information is provided and maintained by Decision Technologies Limited. **This is indicative only and based on a 2-person household with multiple devices and simultaneous usage. Broadband performance is affected by multiple factors including number of occupants and devices, simultaneous usage, router range etc. For more information speak to your broadband provider.
Map data ©OpenStreetMap contributors.




