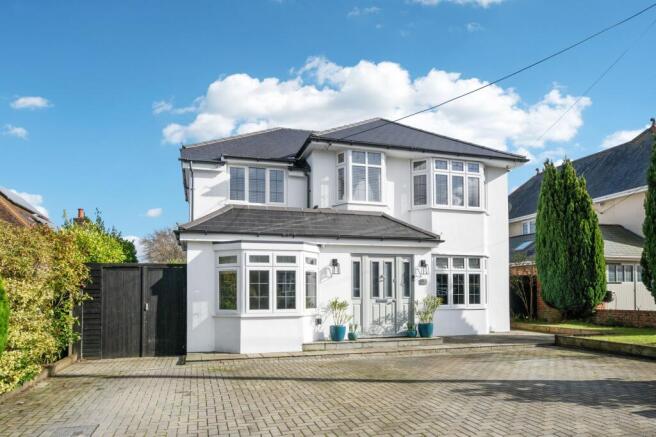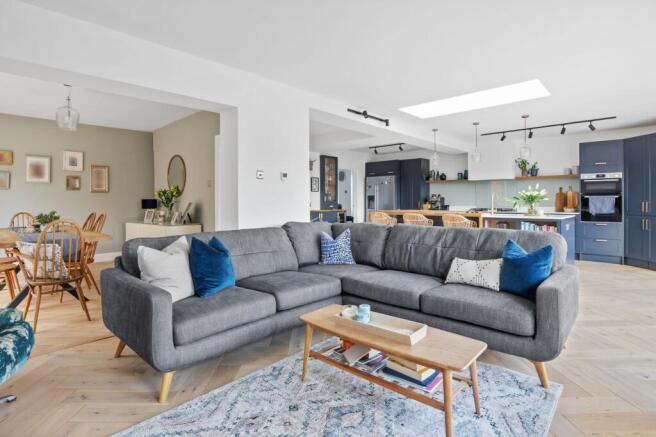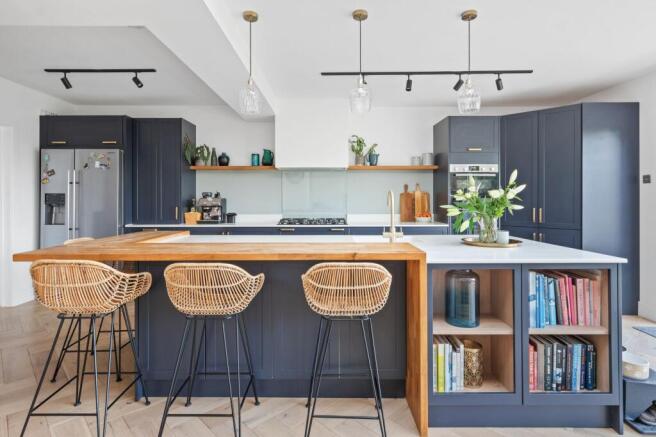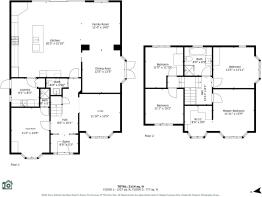Hurn Way, Christchurch, BH23

- PROPERTY TYPE
Detached
- BEDROOMS
5
- BATHROOMS
2
- SIZE
2,114 sq ft
196 sq m
- TENUREDescribes how you own a property. There are different types of tenure - freehold, leasehold, and commonhold.Read more about tenure in our glossary page.
Freehold
Key features
- Jordan Marks Estates At Your Service 7 Days a Week 24 Hours a Day
- No Forward Chain
- Five Double Bedroom Luxury Detached Residence
- Contemporary Open Plan Living Area
- Master Bedroom with Walk In Wardrobe
- • Generous Block Paved Driveway & Detached Garage
- Situated on Premier Residential Road in West Christchurch
- Check out the V Tour
Description
Substantial and gracious five double bedroom detached residence situated in a prestigious location on the premier residential road in West Christchurch being close to the historic town of Christchurch with its weekly market and thriving High Street, Priory and Quay. The popular town of Bournemouth with its seven miles of blue flag award winning beaches, is located approximately three miles away, Poole Harbour is approximately five miles away with its numerous yacht clubs and marinas, the New Forest National Park is a leisurely drive away and London can be reached in under two hours from Christchurch Mainline Railway Station. No Forward Chain
This immaculately presented property offers an impressive 2,115 Sq Ft (196 Sq M) of elegant and flexible living accommodation amid generous landscaped gardens comprising of to the ground floor an entrance vestibule opening into the hallway with doors off leading to the superbly appointed open plan living area featuring underfloor heated engineered oak herringbone flooring throughout. The contemporary custom-built kitchen offers an extensive range of wall and base units including a corner larder cupboard, quartz work surfaces, full range of high spec appliances comprising electric double ovens, gas hob and wine fridge, generous oak and stone dining island a door leads to the substantial fully fitted separate utility room. The expansive open plan living and dining areas afford both space for relaxing within the living areas which benefit from both feature picture window and glazed sliding doors with electric blinds allowing for access to the landscaped rear gardens, alongside a generous space for more formal dining with French opening doors to the gardens also. The well-appointed ground floor accommodation continues into the separate formal sitting room with feature bay window with front aspect and herringbone flooring with underfloor heating, ground floor double guest bedroom again with feature bay window with front aspect and shower room, further separate cloakroom. Stairs lead to the first-floor landing with doors off leading to the master bedroom benefitting from bay window with front aspect and fully fitted walk in wardrobe, three further double bedrooms and bespoke family bathroom accommodating feature bathtub and separate glazed shower, with feature white sanitary ware and porcelain tiling. This superbly appointed residence offers the opportunity to acquire a stylish family property combining elegantly proportioned living accommodation set amid generous landscaped gardens and is presented in immaculate order throughout and it is our pleasure to bring this gracious home to the market.
The residence is approached via a generous block paved driveway offering parking for numerous vehicles, with mature shrub planted borders and lawned areas, timber gates afford access to the detached garage and landscaped rear gardens beyond, the rear gardens being a notable feature of this highly impressive residence being mainly laid to extensive lawns with mature trees and shrub planted borders and featuring a wrap around paved entertaining area and outdoor kitchen.
· Five Double Bedroom Luxury Detached Residence
No Forward Chain
· Contemporary Open Plan Living Area
· Bespoke High Spec Kitchen with Central Island
· Underfloor Heated Herringbone Flooring to Living Areas
· Separate Utility Room
· Master Bedroom with Walk In Wardrobe
· Three First Floor Double Guest Bedrooms
· Imposing Luxury Family Bathroom
· Substantial & Extensive Landscaped Gardens
· Generous Block Paved Driveway & Detached Garage
· Situated on Premier Residential Road in West Christchurch
· Ground Floor Bedroom with Shower Room
Situation
Hurn Way is superbly situated in a commanding position on quiet residential road located in the much sought after area of west Christchurch, close to Christchurch Town Centre and mainline railway station. Bournemouth town centre is located approximately three miles away with its seven miles of blue flag award winning beaches and the cathedral cities of Salisbury and Winchester are also easily commutable.
Local Authority
BCP Council ~ Council Tax Band F
Tenure
Freehold
Asking Price
£1,200,000
EPC Rating: C
Parking - Off street
- COUNCIL TAXA payment made to your local authority in order to pay for local services like schools, libraries, and refuse collection. The amount you pay depends on the value of the property.Read more about council Tax in our glossary page.
- Band: F
- PARKINGDetails of how and where vehicles can be parked, and any associated costs.Read more about parking in our glossary page.
- Off street
- GARDENA property has access to an outdoor space, which could be private or shared.
- Private garden
- ACCESSIBILITYHow a property has been adapted to meet the needs of vulnerable or disabled individuals.Read more about accessibility in our glossary page.
- Ask agent
Hurn Way, Christchurch, BH23
Add an important place to see how long it'd take to get there from our property listings.
__mins driving to your place
Explore area BETA
Christchurch
Get to know this area with AI-generated guides about local green spaces, transport links, restaurants and more.
Get an instant, personalised result:
- Show sellers you’re serious
- Secure viewings faster with agents
- No impact on your credit score

Your mortgage
Notes
Staying secure when looking for property
Ensure you're up to date with our latest advice on how to avoid fraud or scams when looking for property online.
Visit our security centre to find out moreDisclaimer - Property reference 24036240-d4ec-431e-975c-ccc734214fb2. The information displayed about this property comprises a property advertisement. Rightmove.co.uk makes no warranty as to the accuracy or completeness of the advertisement or any linked or associated information, and Rightmove has no control over the content. This property advertisement does not constitute property particulars. The information is provided and maintained by Jordan Marks Estates, Christchurch. Please contact the selling agent or developer directly to obtain any information which may be available under the terms of The Energy Performance of Buildings (Certificates and Inspections) (England and Wales) Regulations 2007 or the Home Report if in relation to a residential property in Scotland.
*This is the average speed from the provider with the fastest broadband package available at this postcode. The average speed displayed is based on the download speeds of at least 50% of customers at peak time (8pm to 10pm). Fibre/cable services at the postcode are subject to availability and may differ between properties within a postcode. Speeds can be affected by a range of technical and environmental factors. The speed at the property may be lower than that listed above. You can check the estimated speed and confirm availability to a property prior to purchasing on the broadband provider's website. Providers may increase charges. The information is provided and maintained by Decision Technologies Limited. **This is indicative only and based on a 2-person household with multiple devices and simultaneous usage. Broadband performance is affected by multiple factors including number of occupants and devices, simultaneous usage, router range etc. For more information speak to your broadband provider.
Map data ©OpenStreetMap contributors.




