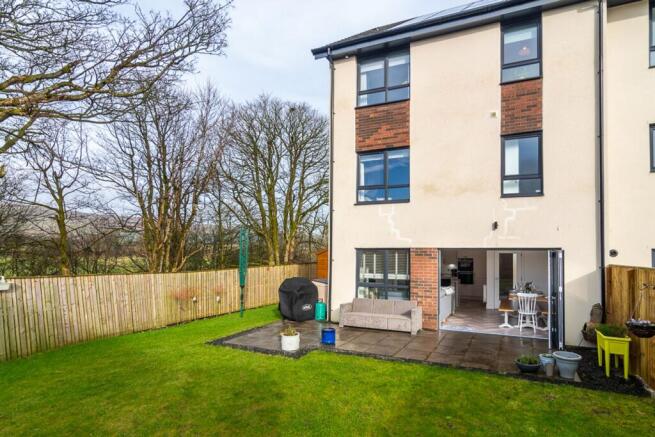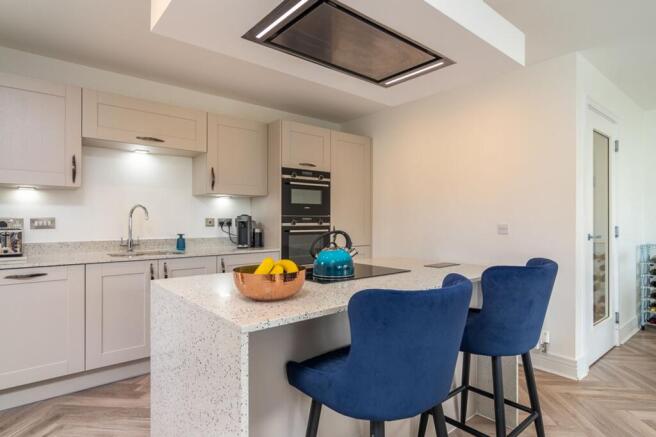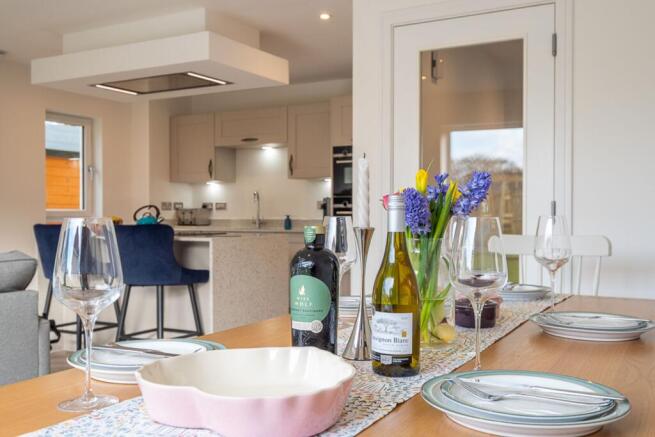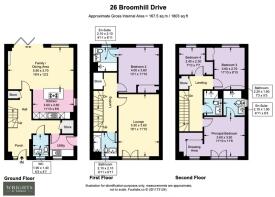Broomhill Drive, Kirkintilloch, G66

- BEDROOMS
4
- BATHROOMS
4
- SIZE
1,873 sq ft
174 sq m
- TENUREDescribes how you own a property. There are different types of tenure - freehold, leasehold, and commonhold.Read more about tenure in our glossary page.
Ask agent
Key features
- 4 bedroom Cala home in prime location-situated in the desirable Beatrice Meadows Cala development in Kirkintilloch
- Lenzie and St Ninian's Secondary Catchment
- NHBC buildmark Warranty - 7 years remaining
- Fantastic views - Relax with peaceful views of the Campsie Hills and views alongside the River Kelvin
- Practical WC & Utility Room – A well-appointed WC with Laufen sanitaryware sits next to a handy utility/laundry room, which includes a tumble dryer and garden access via a side door.
- Seamless Indoor-Outdoor Living – Bi-fold doors lead to a private, astro-turfed garden with a patio, providing a secure and inviting space for families.
- Four bathrooms and WC - With Porcelonosa tiling throughout and Laufen sanitary ware, perfect for growing families and guests.
- Ample storage - fitted wardrobes and storage cupboards throughout, helping to keep a clutter free home.
- Energy efficient - Enjoy reduced gas and electricity bills and a better insulated, energy efficient home.
Description
Bathed in natural light and brimming with modern elegance, this exquisite four-bedroom home has a unique corner position in the sought-after Beatrice Meadows development by Cala Homes in Kirkintilloch. A haven of contemporary comfort, its spacious accommodation unfolds gracefully over three levels, offering the perfect setting for family life.
Step inside to a welcoming hallway, where luxury vinyl tiled flooring glides beneath your feet, and a handy cupboard awaits to house coats and shoes. To your right, a chic and spacious WC with refined Laufen sanitaryware sits beside a practical utility room, complete with a tumble dryer and access to the private rear garden—a tranquil retreat, framed by lush lawn and an astro turfed area alongside a sun-kissed patio, ideal for al fresco dining and joyful gatherings.
The heart of this home lies beyond, where an open-plan family and dining area seamlessly blends with a sleek, Ashley Ann-designed kitchen. Siemens integrated appliances, including a single oven, oven-microwave, fridge-freezer, dishwasher, and induction hob, create a culinary space as functional as it is stylish. Bi-fold doors invite the outside in, allowing fresh air and natural light to flood this inviting space.
Ascending to the first floor, a sanctuary of comfort awaits. A luxurious family bathroom, adorned with Porcelanosa tiling and elegant Laufen fittings, offers a spa-like retreat. A spacious double bedroom, complete with fitted storage and an en-suite shower room, gazes serenely over the rear garden, while the formal lounge, bright and sophisticated, boasts floor-to-ceiling doors opening to a Juliette balcony, framing breathtaking views of the meandering River Kelvin.
On the uppermost floor, tranquillity reigns. Three further bedrooms, each thoughtfully designed, offer restful retreats. A spacious double room features its own en-suite and built-in storage, while the principal bedroom indulges in an elegant dressing area and another Juliette balcony, inviting the beauty of the river into everyday living.
Throughout this remarkable home, storage abounds, ensuring a clutter-free existence, while designer Amtico flooring graces each bathroom, adding to the air of luxury. Ideally located near Kirkintilloch's vibrant town centre, with seamless connections to Glasgow and beyond, this is a home that effortlessly combines sophistication, comfort, and convenience.
A rare gem, where elegance meets functionality—your perfect forever home awaits.
Wrights of Campsie offer a complimentary selling advice meeting, including a valuation of your home. Contact us to arrange. Services include, fully accompanied viewings, bespoke marketing such as home styling, lifestyle images, professional photography and poetic description.
LOCATION
Sat Nav Ref G66 1FB.
The property benefits from an ideal location in close proximity to the abundant local amenities provided by both Lenzie and Kirkintilloch. Residents will have access to a diverse range of shops, supermarkets, bars, restaurants, as well as both primary and secondary schools. Additionally, the nearby Retail Park in Bishopbriggs offers a variety of popular stores, including an M&S Foodhall. The Main Street and Regent Centre in Kirkintilloch host a mix of high street and independent shops.
Transportation options are highly accessible, with the nearby Lenzie Train Station offering a twice hourly service to and from Glasgow Queen Street. Convenient road links are also in close proximity, including the new Lenzie bypass, ensuring easy access to the City Centre and the Central Belt motorway network system.
For those active individuals, the general locality provides a multitude of sports and leisure facilities. These include the Kirkintilloch Leisure Centre, Bishopbriggs Sports Centre, and the Hayston and Kirkintilloch golf courses and bowling clubs. Additionally, the picturesque surrounding farmland around the Forth and Clyde Canal offers plenty of opportunities for various outdoor expeditions and delightful walks.
Within catchment for Lenzie Academy and St. Ninian’s Secondary schools.
Proof and source of Funds/Anti Money Laundering
Under the HMRC Anti Money Laundering legislation all offers to purchase a property on a cash basis or subject to mortgage require evidence of source of funds. This may include evidence of bank statements/funding source, mortgage, or confirmation from a solicitor the purchaser has the funds to conclude the transaction.
All individuals involved in the transaction are required to produce proof of identity and proof of address. This is acceptable either as original or certified documents.
EPC Rating: B
Family/Dining area
3.7m x 5.9m
Kitchen
2.6m x 3.6m
Utility room
1.9m x 2.1m
WC
1.9m x 1.4m
Lounge
5.5m x 3.6m
Bedroom 2
4m x 3.6m
En-suite
2.1m x 2.1m
Bathroom
2.1m x 2.1m
Principal bedroom
3.5m x 3.6m
Dressing area
2.1m x 2.1m
En-suite
2.1m x 1.9m
Bedroom 3
3.6m x 2.7m
Bedroom 4
2.4m x 2.3m
Bathroom
2.2m x 1.6m
Parking - Allocated parking
- COUNCIL TAXA payment made to your local authority in order to pay for local services like schools, libraries, and refuse collection. The amount you pay depends on the value of the property.Read more about council Tax in our glossary page.
- Band: F
- PARKINGDetails of how and where vehicles can be parked, and any associated costs.Read more about parking in our glossary page.
- Off street
- GARDENA property has access to an outdoor space, which could be private or shared.
- Private garden
- ACCESSIBILITYHow a property has been adapted to meet the needs of vulnerable or disabled individuals.Read more about accessibility in our glossary page.
- Ask agent
Broomhill Drive, Kirkintilloch, G66
Add an important place to see how long it'd take to get there from our property listings.
__mins driving to your place
Get an instant, personalised result:
- Show sellers you’re serious
- Secure viewings faster with agents
- No impact on your credit score

Your mortgage
Notes
Staying secure when looking for property
Ensure you're up to date with our latest advice on how to avoid fraud or scams when looking for property online.
Visit our security centre to find out moreDisclaimer - Property reference 8362c368-467e-4196-a162-845837b17fe6. The information displayed about this property comprises a property advertisement. Rightmove.co.uk makes no warranty as to the accuracy or completeness of the advertisement or any linked or associated information, and Rightmove has no control over the content. This property advertisement does not constitute property particulars. The information is provided and maintained by Wrights, Glasgow. Please contact the selling agent or developer directly to obtain any information which may be available under the terms of The Energy Performance of Buildings (Certificates and Inspections) (England and Wales) Regulations 2007 or the Home Report if in relation to a residential property in Scotland.
*This is the average speed from the provider with the fastest broadband package available at this postcode. The average speed displayed is based on the download speeds of at least 50% of customers at peak time (8pm to 10pm). Fibre/cable services at the postcode are subject to availability and may differ between properties within a postcode. Speeds can be affected by a range of technical and environmental factors. The speed at the property may be lower than that listed above. You can check the estimated speed and confirm availability to a property prior to purchasing on the broadband provider's website. Providers may increase charges. The information is provided and maintained by Decision Technologies Limited. **This is indicative only and based on a 2-person household with multiple devices and simultaneous usage. Broadband performance is affected by multiple factors including number of occupants and devices, simultaneous usage, router range etc. For more information speak to your broadband provider.
Map data ©OpenStreetMap contributors.




