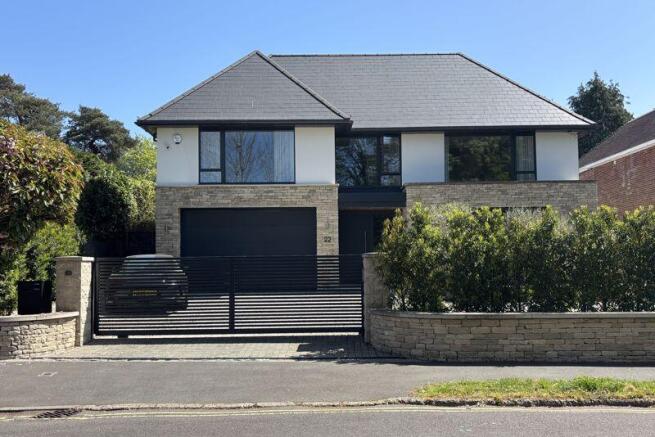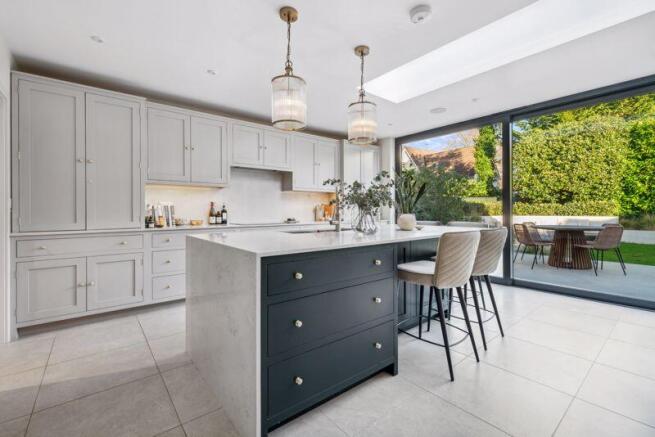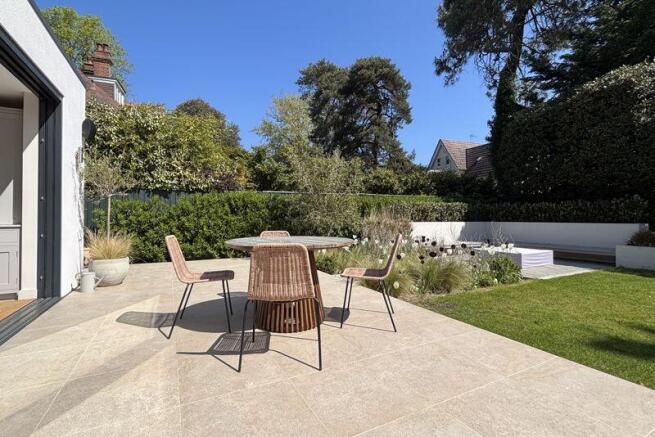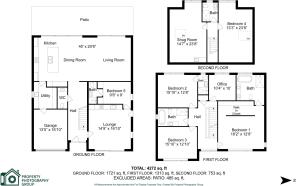Branksome Chine Poole

- PROPERTY TYPE
Detached
- BEDROOMS
5
- BATHROOMS
6
- SIZE
Ask agent
- TENUREDescribes how you own a property. There are different types of tenure - freehold, leasehold, and commonhold.Read more about tenure in our glossary page.
Ask agent
Key features
- Contemporary detached 5 bed family home
- Short walk from Branksome Chine beach
- Private sunny landscaped garden
- Ground floor Annexe
- Luxury open plan Kitchen - Living - Dining
- Newly built by Howarth Constructions and designed by renowned architects DMW
- Integral garage with storage space
- Smart home technology throughout
- Air source heat pump
Description
PERFECTLY SITUATED IN ONE OF BRANKSOME PARK’S PEACEFUL PREMIER ROADS JUST A FEW MINUTES WALK FROM THE STUNNING BLUE FLAG BEACHES OF BRANKSOME CHINE AND A SHORT WALK TO CANFORD CLIFFS VILLAGE AND WESTBOURNE.
This newly built, impressive and substantial luxury home offers unrivalled accommodation in one of the most sought after locations on the South coast.
A private sunny landscaped garden with fire pit, terraces, large front driveway, electric gated entry and coded side gate offer maximum security and privacy. It also includes a ground floor annexe providing flexible accommodation.
The Portland stone façade creates beautiful curb side appeal which is matched by carefully curated elegant and timeless interior design.
The front of the property is accessed via a secure electric gate with intercom which opens onto a large gravel driveway with parking for 3 cars and access to an external EV charge point. The front façade and wall is constructed in beautiful Portland stone, framed by mature evergreen Portuguese laurel and mature olive trees, giving a modern Mediterranean tone that is crisp, elegant and timeless.
GROUND FLOOR
Large sliding floor to ceiling glass doors offer views on to the landscaped garden which when opened allow seamless indoor/outdoor living.
ENTRANCE HALL— You enter the ground floor via a slick and spacious hallway with a view through to the garden. Porcelain natural stone tiles with under floor heating flow seamlessly throughout the whole of the ground floor giving a light and spacious feel. The elegant bespoke oak staircase, front lounge/annexe, WC and large kitchen, dining, living room are all accessed from here.
The entire downstairs benefits from SMART HOME technology via CONTROL 4 with wall mounted interface or via phone app for in home or remote control of lighting, music, TV, heating and security.
KITCHEN—DINING—LIVING ROOM
A spectacular modern luxury living space beautifully designed and decorated, offers perfectly zoned areas for relaxing, eating, entertaining. The bespoke handmade solid wood kitchen boasts a large island breakfast bar with sociable seating. Extensive pan draws to the rear , combined with generous cupboard space, fully fitted appliances, double oven and quartz worktops give in a mod-ern luxe, timeless feel. It also boasts a larder cup-board and concealed bar. A large circular dining table with feature over head light takes centre stage then flows to a relaxed, generous but cosy lounge/TV area with bespoke, soft lit shelving.
Large sliding floor to ceiling glass doors offer views on to the landscaped garden which when opened allow seamless indoor/outdoor living.
UTILITY ROOM—Flowing from the kitchen or accessed from the integral garage, it offers another sink and bespoke cabinetry concealing the washing machine, tumble dryer and offering ex-tensive storage and cupboard space.
GROUND FLOOR ANNEXE
A unique, private space with wrap around south west facing terrace providing either a secondary lounge or self contained annexe complete with hidden bespoke fully fitted kitchen, bedroom and luxury bath-room.
MASTER SUITE
The impressive, bright and airy master bedroom is dual aspect with a picture window offering tree top views. Walk around dressing area with ample built-in wardrobes flows to a spacious and luxurious en-suite bathroom with dual sinks, freestanding Lusso stone bath and large walk in shower.
In ceiling speakers connect to the CONTROL 4 smart system.
BEDROOM 2
This spacious double is at the back of the property and boasts extensive built-in bespoke wardrobes, soft lit shelving and a modern en-suite bathroom with large walk in shower, vanity unit and WC.
BEDROOM 3
To the front if the property this spacious double boasts extensive built-in bespoke wardrobes and large picture window with tree top views. In ceiling speakers connect to the CONTROL 4 smart system.
FAMILY BATHROOM
Beautifully presented marble and natural stone floor to ceiling tiling make this an impressive, super luxury family bathroom with large vanity unit and free standing bath both from Lusso Stone, plus a large walk in shower. In ceiling speakers connect to the CONTROL 4 smart system.
OFFICE
Bright and airy with views to the garden, this could also be another double bedroom.
SECOND FLOOR
SNUG / CINEMA ROOM
Huge dual aspect bright and airy versatile room that could be used as a bedroom, office, snug or cinema room. Bespoke built-in cupboards cleverly conceal a built in mini kitchen with fridge and sink, plus extensive storage. In ceiling speakers connect to the CONTROL 4 smart system.
BEDROOM 4
Another huge bright and airy room with sea glimpses, offering suite-like accommodation with bespoke wardrobes and shelving. In ceiling speakers connect to the CONTROL 4 smart system.
BATHROOM
Bright and airy bathroom with Lusso Stone vanity unit, WC and large walk-in shower.
The south facing rear garden flows from the kitchen/lounge diner via large glass sliding doors with seamless paving providing a large sun-trap patio that spans the full width of the property. A large bespoke built-in seating area with fire pit offers luxury outdoor sociable seating which is surrounded by Mediterranean inspired, low maintenance planting. The rest of the garden is laid to lawn with a substantial shed hidden from view to the side of the property.
GARAGE
Spacious double garage with electric up and over door and generous built in storage. It houses the media centre, boiler & air sourced heat pump.
Brochures
Property BrochureFull Details- COUNCIL TAXA payment made to your local authority in order to pay for local services like schools, libraries, and refuse collection. The amount you pay depends on the value of the property.Read more about council Tax in our glossary page.
- Band: H
- PARKINGDetails of how and where vehicles can be parked, and any associated costs.Read more about parking in our glossary page.
- Yes
- GARDENA property has access to an outdoor space, which could be private or shared.
- Yes
- ACCESSIBILITYHow a property has been adapted to meet the needs of vulnerable or disabled individuals.Read more about accessibility in our glossary page.
- Ask agent
Branksome Chine Poole
Add an important place to see how long it'd take to get there from our property listings.
__mins driving to your place
Get an instant, personalised result:
- Show sellers you’re serious
- Secure viewings faster with agents
- No impact on your credit score
Your mortgage
Notes
Staying secure when looking for property
Ensure you're up to date with our latest advice on how to avoid fraud or scams when looking for property online.
Visit our security centre to find out moreDisclaimer - Property reference 12532622. The information displayed about this property comprises a property advertisement. Rightmove.co.uk makes no warranty as to the accuracy or completeness of the advertisement or any linked or associated information, and Rightmove has no control over the content. This property advertisement does not constitute property particulars. The information is provided and maintained by Albury & Hall, Swanage. Please contact the selling agent or developer directly to obtain any information which may be available under the terms of The Energy Performance of Buildings (Certificates and Inspections) (England and Wales) Regulations 2007 or the Home Report if in relation to a residential property in Scotland.
*This is the average speed from the provider with the fastest broadband package available at this postcode. The average speed displayed is based on the download speeds of at least 50% of customers at peak time (8pm to 10pm). Fibre/cable services at the postcode are subject to availability and may differ between properties within a postcode. Speeds can be affected by a range of technical and environmental factors. The speed at the property may be lower than that listed above. You can check the estimated speed and confirm availability to a property prior to purchasing on the broadband provider's website. Providers may increase charges. The information is provided and maintained by Decision Technologies Limited. **This is indicative only and based on a 2-person household with multiple devices and simultaneous usage. Broadband performance is affected by multiple factors including number of occupants and devices, simultaneous usage, router range etc. For more information speak to your broadband provider.
Map data ©OpenStreetMap contributors.




