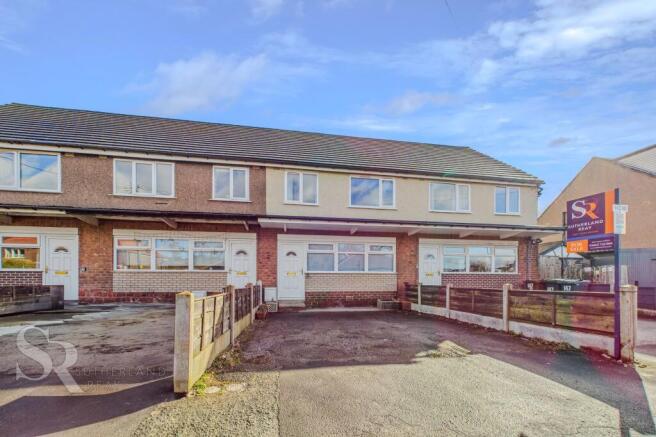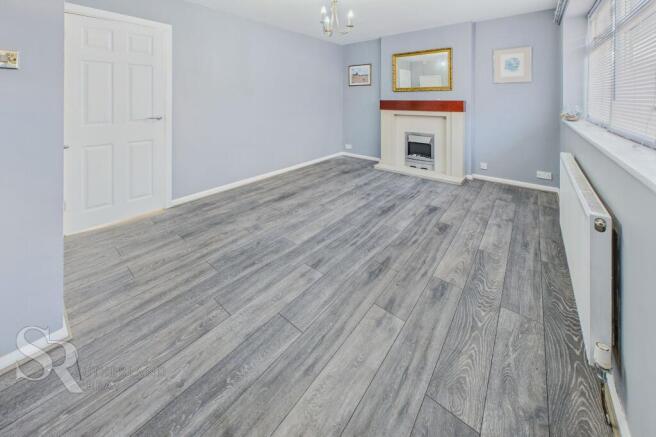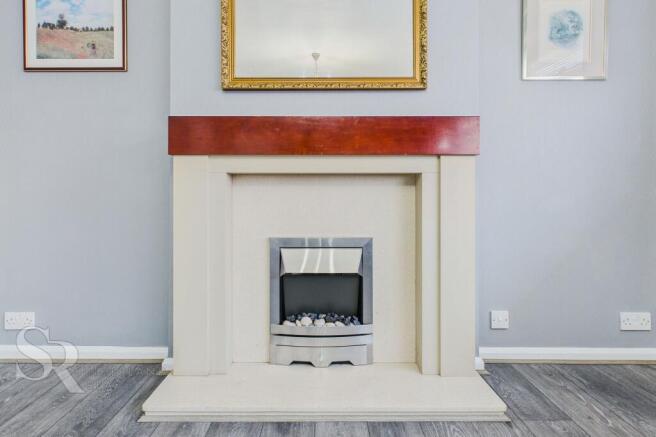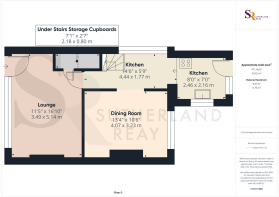
High Hill Road, New Mills, SK22

- PROPERTY TYPE
Terraced
- BEDROOMS
4
- BATHROOMS
1
- SIZE
1,184 sq ft
110 sq m
Key features
- Well-Presented Four Bedroom Mid-Terraced Property
- Viewing Strongly Advised
- Recently Redecorated
- Off Street Parking For 2 Cars
- Double Glazing / Gas Central Heating /| EPC Rating C
- Sought After Location
- Close Proximity To Good Schools And Local Amenities
Description
Nestled within the sought-after and thriving historic market town of New Mills, this well-presented four-bedroom mid-terraced property offers a fantastic opportunity for a growing family to lay down roots. With close proximity to good schools and local amenities, this home is the epitome of convenience. Boasting excellent transport links by both rail and road, the property is sure to appeal to those seeking easy access to surrounding areas. Well-maintained and with multiple certifications in place, this residence offers peace of mind to its future residents. Off-street parking for two cars ensures parking headaches are a thing of the past. The house benefits from double glazing throughout, keeping energy bills down and ensuring a cosy atmosphere inside. Viewing is strongly advised to appreciate the charm and functionality this property exudes. The flowing living ground floor layout provides a perfect setting for family life, with well-sized rooms throughout creating a harmonious living space. Recently redecorated, the property is ready for its new owners to move in and make it their own.
Step outside into the delightful outdoor space that this property has to offer. An Indian stone-paved patio leads to a raised decking area, providing the ideal spot for al fresco dining and entertaining. Surrounding raised sleeper-framed beds and established plantings add a touch of natural beauty to the outdoor area, creating a tranquil oasis where one can relax and unwind.
A tarmac driveway with perimeter fencing to the front aspect of the property ensures both security and privacy. Whether you have a green thumb or simply enjoy spending time outdoors, this property's exterior space is sure to cater to your needs. With a blend of functionality and aesthetics, the outdoor area complements the interior of the property perfectly, offering a seamless transition from indoor to outdoor living.
EPC Rating: C
Lounge
3.49m x 5.14m
uPVC double glazed door and adjacent window with fitted Venetian blinds to the front elevation of the property, grey laminate flooring throughout, ceiling pendant lighting, a twin panel radiator, a large under stairs storage cloakroom, and an electric fire set into a modern fireplace.
Dining Room
4.07m x 3.23m
uPVC double glazed window with a fitted roller blind to the rear elevation of the property, grey laminate flooring throughout, ceiling pendant lighting and a twin panel radiator.
Hallway
4.44m x 1.77m
Grey laminate flooring throughout, carpeted stairs to the first floor with a gloss white wooden handrail, ceiling mounted lighting and access to the kitchen.
Kitchen
2.46m x 2.16m
uPVC double door and windows to the rear elevation of the property, grey wood effect laminate flooring throughout, white tiled splashbacks, an extractor fan, boiler access, high gloss white matching wall and base units, hardwood effect laminate worktops throughout, ceiling mounted lighting, a stainless steel kitchen sink with rinsing pan and a stainless steel mixer tap above, a white ladder radiator, space for a washing machine and vented tumble dryer, an integrated electric oven and four ring electric hob with a stainless steel extractor hood above.
First Floor Landing
3.07m x 0.89m
Carpeted flooring throughout, ceiling pendant lighting, white gloss balustrade, and further stairs to the second floor.
Bedroom Three
2.05m x 2.12m
uPVC double glazed window to the front elevation of the property, carpeted flooring throughout, ceiling pendant lighting, and a single panel radiator
Bedroom Two
3.5m x 2.92m
uPVC double glazed window to the front elevation of the property, carpeted flooring throughout, ceiling pendant lighting and a single panel radiator.
Main Bedroom
4.11m x 3.24m
uPVC double glazed window with a fitted roller blind to the rear elevation of the property, carpeted flooring throughout, ceiling pendant lighting and a single panel radiator.
Bathroom
2.36m x 1.76m
uPVC privacy double glazed window to the rear elevation of the property with a fitted roller blind, slate tiled effect linoleum flooring throughout, ceiling mounted lighting, a chrome ladder radiator, an extractor fan, grey stone effect fully tiled walls, and a matching family bathroom suite comprises a low level WC with a button flush, a pedestal basin with stainless steel traditional taps above and a bath with stainless steel deck mounted mixer taps with shower attachment and hinged glass shower screen above.
Second Floor Landing
2.19m x 1.47m
Carpeted flooring throughout, ceiling mounted lighting, white gloss balustrade and access to Bedroom Four.
Bedroom Four - Loft Room
5.51m x 3.11m
Large uPVC double glazed Velux opening window to the rear elevation of the property, carpeted flooring throughout, ceiling mounted lighting and a single panel radiator.
Rear Garden
An Indian stone paved patio and raised decking area with surrounding raised sleeper-framed beds and established plantings.
Parking - Driveway
A tarmac driveway with perimeter fencing to the front aspect of the property.
- COUNCIL TAXA payment made to your local authority in order to pay for local services like schools, libraries, and refuse collection. The amount you pay depends on the value of the property.Read more about council Tax in our glossary page.
- Band: A
- PARKINGDetails of how and where vehicles can be parked, and any associated costs.Read more about parking in our glossary page.
- Driveway
- GARDENA property has access to an outdoor space, which could be private or shared.
- Rear garden
- ACCESSIBILITYHow a property has been adapted to meet the needs of vulnerable or disabled individuals.Read more about accessibility in our glossary page.
- Ask agent
High Hill Road, New Mills, SK22
Add an important place to see how long it'd take to get there from our property listings.
__mins driving to your place
Your mortgage
Notes
Staying secure when looking for property
Ensure you're up to date with our latest advice on how to avoid fraud or scams when looking for property online.
Visit our security centre to find out moreDisclaimer - Property reference 01b6efd3-ded3-4013-ae30-32fec331f620. The information displayed about this property comprises a property advertisement. Rightmove.co.uk makes no warranty as to the accuracy or completeness of the advertisement or any linked or associated information, and Rightmove has no control over the content. This property advertisement does not constitute property particulars. The information is provided and maintained by Sutherland Reay, New Mills. Please contact the selling agent or developer directly to obtain any information which may be available under the terms of The Energy Performance of Buildings (Certificates and Inspections) (England and Wales) Regulations 2007 or the Home Report if in relation to a residential property in Scotland.
*This is the average speed from the provider with the fastest broadband package available at this postcode. The average speed displayed is based on the download speeds of at least 50% of customers at peak time (8pm to 10pm). Fibre/cable services at the postcode are subject to availability and may differ between properties within a postcode. Speeds can be affected by a range of technical and environmental factors. The speed at the property may be lower than that listed above. You can check the estimated speed and confirm availability to a property prior to purchasing on the broadband provider's website. Providers may increase charges. The information is provided and maintained by Decision Technologies Limited. **This is indicative only and based on a 2-person household with multiple devices and simultaneous usage. Broadband performance is affected by multiple factors including number of occupants and devices, simultaneous usage, router range etc. For more information speak to your broadband provider.
Map data ©OpenStreetMap contributors.






