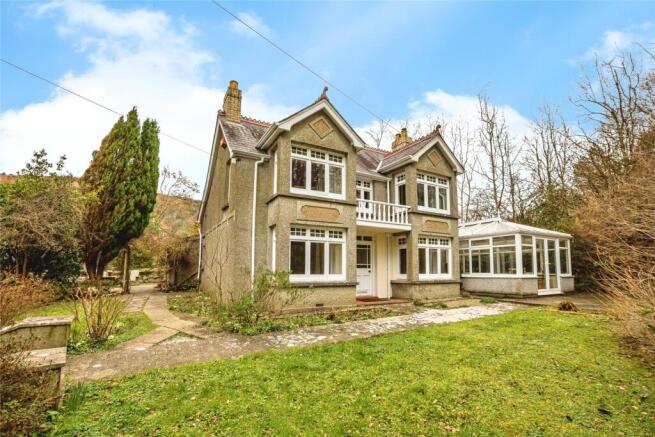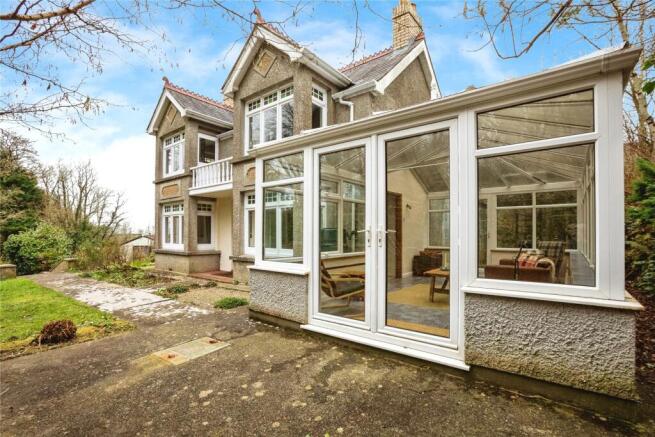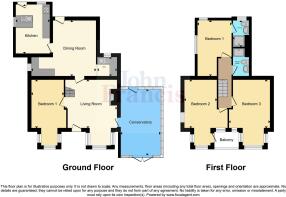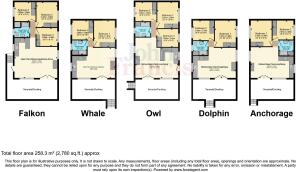Sarnau, Llandysul, Ceredigion, SA44

- PROPERTY TYPE
Detached
- BEDROOMS
5
- BATHROOMS
2
- SIZE
Ask agent
- TENUREDescribes how you own a property. There are different types of tenure - freehold, leasehold, and commonhold.Read more about tenure in our glossary page.
Freehold
Description
Situated in a picturesque location in complete privacy a fantastic opportunity to purchase a established leisure business that is fully operational and has tremendous potential to expand the facilities and business further. The site has facilities to cater for events such as bespoke weddings, group workshops, meetings etc..
The site comprises a beautiful Georgian style farmhouse currently used as holiday accommodation but was previously the owners residence, 5 Log cabins that are 2 and 3 bedroomed, 3 geodesic domes, range of various buildings such as communal camp kitchen, general multi use storage buildings and a rustic building used for conferences, meetings and that has been used for yoga classes etc... As part of the site facilities there are showers/wc to complement the domes, Wood fire Barrel Sauna, seating areas with fire pits and all this is set in around 9 acres with mature trees and lovely play/paddock. areas.
All this is located only a 10 minute walk from the beautiful National Trust beach of Penbryn and a fairly central location from which to explore West Wales.
In addition to the existing cabins and domes further income could be generated by opening the site to camping and hook up's (they are on site) as well as taking advantage of consent for a further 6 cabins and 16 large pods with integral bathrooms and kitchens.
This is a fabulous business in a great location, it is fully operational and ready to be taken over immediately. Serious buyers are invited to contact the John Francis Office to make arrangements to view as to fully appreciate the setting, the set up a visit to Manyrafon is absolutely essential.
Log Cabins
Two 3 bedroom cabins and Three 2 bedrooms. Openplan living/dining and kitchen areas. Bedrooms and Shower rooms. Electric heating. Externally, decking area for entertainment.
Geodesic domes
Three geodesic domes providing open plan living and toilet facilities,
Dutch barn
Dining Hall/ Kitchen
Dining hall with fully equipped kitchen.
Shower Block
3 Shower rooms with toilet facilities.
Laundry Room
Pluming for white goods.
Sauna
Multi use building
Electric heaters. Decking and outside lighting.
Main House
Kitchen
Side and rear facing single glazed windows. Rear access door. Tiled flooring. Part tiled walls. Freestanding wooden base units. Integrated oven and induction hob. Steel work tops. double dink with mixer tap. Shelving.
Dining Room
Rear access door. Side facing double glazed window. Tiled flooring. Ceiling beams. Argar cooker set within a tiled fireplace. Wooden wall and base units. Side facing single glazed window, Part tiled walls and countertops. Rear facing double glazed window. Plumbing for white goods. 1.5 drainer sink with mixer tap.
Bedroom/ Reception Room
Carpeted flooring. Electric storage heater. Single glazed front facing bay window.
Living Room
Carpeted flooring. Ceiling beams. Exposed stone wall and fireplace. Log burner. Wall lighting. Single glazed front facing bay window. Electric storage heater. Front access door.
Conservatory
Double glazing. Front facing french doors. Rear access door. Tiled flooring. Wall lighting. Two electric storage heaters.
Stairs to first floor
Carpeted stairs with wooden bannister.
Hallway
Wood panel walls. Carpeted flooring. Doors leading to:
Bedroom 3
Side and rear facing single glazed windows. Wood pannelled walls. Carpeted flooring. Bedside lighting. Spotlights. Electric storage heater. Eaves storage cupboard. Door leading to:
Ensuite
Tiled walk in shower. Vinyl flooring. Wood pannelled walls. Floating wash hand basin. W.C. Rear facing single glazed window. Spotlights.
Shower Room
Wood pannelled walls and ceiling. W.C. Floating wash hand basin. W.C. Towel radiator. Vinyl flooring. Spotlights. Tiled walk in shower.
Bedroom 2
Spotlights. Wooden flooring. Bedside lighting. Fitted headboard and wooden wall panneling. Front facing single glazed bay window. Electric Storage heater.
Bedroom 1
Front facing single glazed bay window. Front and side facing single glazed windows. Wooden flooring. Electric storage heater. Spotlights. Wooden wall panneling and fitted headboard. Bedside lighting.
Externally
Patio and entertainment area. Garden and shrubbery surrounding the property.
Services
We are advised that mains electric and water are connected to the property. Private drainage.
Brochures
Particulars- COUNCIL TAXA payment made to your local authority in order to pay for local services like schools, libraries, and refuse collection. The amount you pay depends on the value of the property.Read more about council Tax in our glossary page.
- Band: F
- PARKINGDetails of how and where vehicles can be parked, and any associated costs.Read more about parking in our glossary page.
- Garage,Off street
- GARDENA property has access to an outdoor space, which could be private or shared.
- Yes
- ACCESSIBILITYHow a property has been adapted to meet the needs of vulnerable or disabled individuals.Read more about accessibility in our glossary page.
- Ask agent
Sarnau, Llandysul, Ceredigion, SA44
Add an important place to see how long it'd take to get there from our property listings.
__mins driving to your place
Get an instant, personalised result:
- Show sellers you’re serious
- Secure viewings faster with agents
- No impact on your credit score
Your mortgage
Notes
Staying secure when looking for property
Ensure you're up to date with our latest advice on how to avoid fraud or scams when looking for property online.
Visit our security centre to find out moreDisclaimer - Property reference CRD250003. The information displayed about this property comprises a property advertisement. Rightmove.co.uk makes no warranty as to the accuracy or completeness of the advertisement or any linked or associated information, and Rightmove has no control over the content. This property advertisement does not constitute property particulars. The information is provided and maintained by John Francis, Cardigan. Please contact the selling agent or developer directly to obtain any information which may be available under the terms of The Energy Performance of Buildings (Certificates and Inspections) (England and Wales) Regulations 2007 or the Home Report if in relation to a residential property in Scotland.
*This is the average speed from the provider with the fastest broadband package available at this postcode. The average speed displayed is based on the download speeds of at least 50% of customers at peak time (8pm to 10pm). Fibre/cable services at the postcode are subject to availability and may differ between properties within a postcode. Speeds can be affected by a range of technical and environmental factors. The speed at the property may be lower than that listed above. You can check the estimated speed and confirm availability to a property prior to purchasing on the broadband provider's website. Providers may increase charges. The information is provided and maintained by Decision Technologies Limited. **This is indicative only and based on a 2-person household with multiple devices and simultaneous usage. Broadband performance is affected by multiple factors including number of occupants and devices, simultaneous usage, router range etc. For more information speak to your broadband provider.
Map data ©OpenStreetMap contributors.








