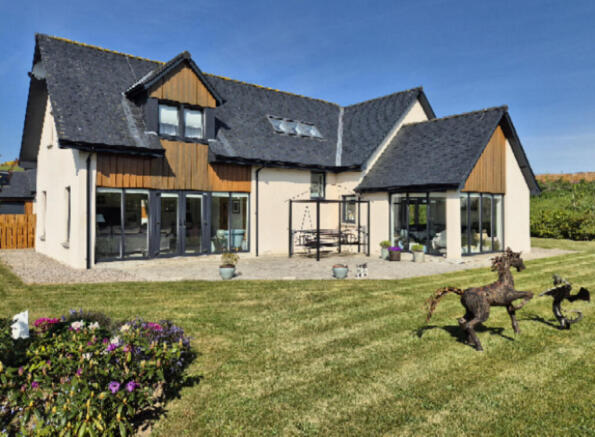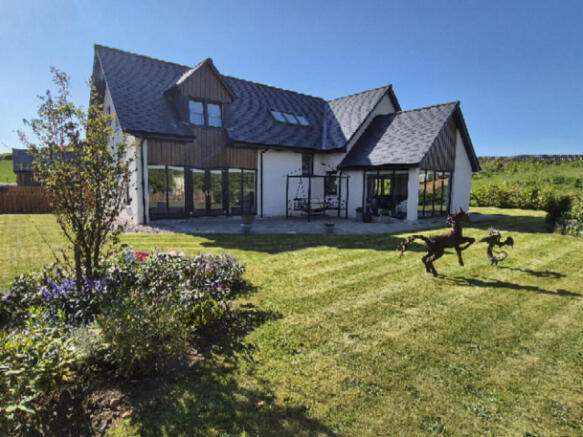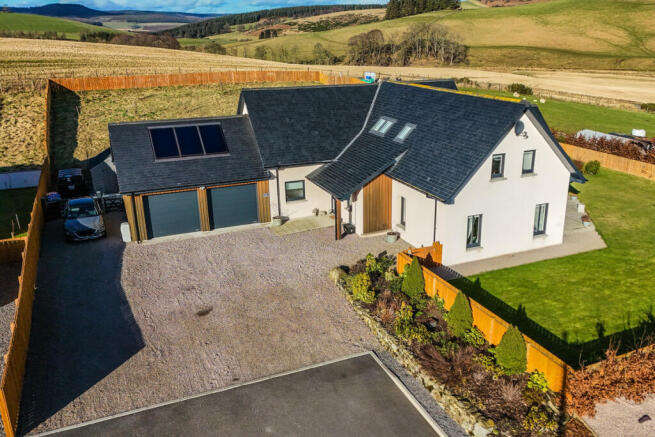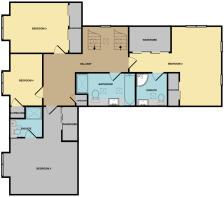
Muir Of Fowlis, Alford, AB33
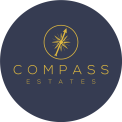
- PROPERTY TYPE
Detached
- BEDROOMS
5
- BATHROOMS
5
- SIZE
2,713 sq ft
252 sq m
- TENUREDescribes how you own a property. There are different types of tenure - freehold, leasehold, and commonhold.Read more about tenure in our glossary page.
Freehold
Description
Nicola Anderson from Compass Estates is delighted to market this exceptional property.
This five bedroom, detached home has been well planned in terms of layout and is finished to a consistent high standard with oak doors throughout. Each room is generous in size and benefits from an amazing amount of natural light. The hallways have great cupboard space and are bright and airy.
The property has UPVC double glazing, oil fired central heating and underfloor heating on the ground floor.
The double garage has ample space for two cars and are operated with a remote control for convenience. Above the garage there is a large floored area for additional storage, this can be accessed by a pull down loft ladder. There are solar panels on the roof of the garage which heat the water. The driveway is covered with granite chips.
Externally you benefit from a wrap around garden which is fully enclosed. The garden is mainly laid to lawn with a patio area for outside seating. The orchard is still in infancy at the moment with young trees. You can enjoy picturesque panoramic views of the countryside from every angle in the garden.
Location:
Muir of Fowlis is a small community which is located 4 miles West of Alford. Muir of Fowlis is around 12 miles from the start of the Cairngorm National Park, great for outdoor walking, hiking and cycling.
Alford is a thriving village. It is serviced by nursery, primary and academy schools. There is a community campus which offers a range of fitness classes, swimming pool and sporting facilities. A dry ski slope, bowling green and golf club. It also benefits from beautiful parks with woodland and riverside walks. There is an array of local shops and eateries within the village. Only a 30 minute commute to Westhill and Inverurie.
Vestibule
11'1" x 5'0" (3.39m x 1.54m)
A bright and welcoming entrance, there is a large cupboard for outerwear.
Bathroom
8'2" x 4'5" (2.49m x 1.36m)
An accessible toilet on the ground floor that has space to fit a shower if desired. Currently fitted with a toilet and sink over a vanity unit.
Bedroom 1
11'3" x 12'4" (3.43m x 3.78m)
Currently set up as an office, this ground floor double bedroom has patio doors leading out to the garden. No better way to start the day by taking in the surrounding views.
bedroom 1 ensuite
5'7" x 6'5" (1.71m x 1.97m)
The en-suite is fitted with a toilet, shower and sink, which is set in a wood effect vanity unit. There is an overhead mirrored medicine cabinet and a window for natural light and additional ventilation.
Kitchen/family room
18'7" x 35'10" (5.67m x 10.93m)
The heart of the house! A beautiful space for entertaining or relaxing. The lounge area to the front of the room has a vaulted ceiling and exuberant views of the countryside. With the expanse of the glass and patio doors giving a feeling of tranquility and being at one with nature.
The kitchen and dining area are spacious and flow well offering usable, functional space. The sleek design of the units is modern, topped with a quartz worktop for a timeless finish. There is a range of cupboards and drawers offering great storage solutions.
The dining area flows on from the kitchen ideal for family meal times. The patio door at the kitchen/dining side is great for al-fresco eating and BBQ's.
The island in the kitchen area contains the hob which has an overhead remote controlled, extractor fan with lights. One side of the island has a functional breakfast bar, ideal for that quick coffee or snack.
Integral appliances include:
Quooker tap
Oven
Microwave
Dishwasher
Wine/beer fridge
Large induction hob
Utility Room
11'3" x 5'1" (3.45m x 1.55m)
With access to the back door, the utility room has a stainless steel sink and further storage with a selection of base units and overhead cabinets. There is also an under counter freezer and washing machine.
Lounge
17'5" x 19'7" (5.33m x 5.98m)
A large comfortable lounge with an abundance of natural light. There is a large storage cupboard to the rear of the room, great for storing toys and games. There is patio doors offering access to the garden.
Bedroom 2
17'1" x 11'7" (5.21m x 3.54m)
This double bedroom evokes a sense of space and luxurious comfort. A large walk-in wardrobe with hanging space and shelving for practical storage, and an additional wardrobe also with shelving and hanging space.
Bedroom 2 ensuite
6'3" x 6'9" (1.93m x 2.08m)
A tastefully done en-suite with a toilet, sink and shower. There are vanity cupboards along the back wall and a heated towel rail.
Bathroom
10'1" x 6'3" (3.08m x 1.93m)
The family bathroom has a walk in shower, sink with a floating vanity unit, toilet, bath and heated towel rail. With the velux windows you could enjoy views of the stars whilst bathing.
Bedroom 3
12'3" x 10'8" (3.75m x 3.26m)
A generous double bedroom with built-in wardrobes. This bedroom overlooks the orchard and arable fields.
Bedroom 4
10'7" x 7'4" (3.25m x 2.24m)
A good sized single bedroom with a large cupboard for storage.
Bedroom 5
14'10" x 11'1" (4.53m x 3.38m)
Fabulous in size and offering, this double bedroom overlooks the orchard and has a built-in wardrobe.
Bedroom 5 ensuite
7'4" x 3'10" (2.24m x 1.18m)
The en-suite has a walk in shower, heated towel rail, toilet and sink. In addition to the Xpelair fan, the velux offers additional ventilation and natural light.
Garage
A double garage with automatic doors, which are operated by a remote. The garage roof space is floored and provides great storage, it is accessible via a pull down wooden ladder and has velux windows. There is a rear door to the garage, allowing direct access to the garden.
Garden
A fabulous fully enclosed garden which is mainly laid to lawn. The garden is bordered with plants and shrubs, allowing for greenery and floral arrangements throughout the year. There is a paved patio area to the side of the house with a wrap around path allowing access to all patio doors. Behind the garage there is a wood store, garden shed and greenhouse. Also a three hole astroturf putting green, which houses the clothes dryer when in use and an orchard with young apple trees.
Disclaimer
These particulars are intended to give a fair description of the property but their accuracy cannot be guaranteed, and they do not constitute or form part of an offer of contract. Intending purchasers must rely on their own inspection of the property. None of the above appliances/services have been tested by ourselves. We recommend that purchasers arrange for a qualified person to check all appliances/services before making a legal commitment. Whilst every attempt has been made to ensure the accuracy of the floorplan contained here, measurements of doors, windows, rooms and any other items are approximate and no responsibility is taken for any error, omission, or misstatement. This plan is for illustrative purposes only and should be used as such by any prospective purchaser. Photos may have been altered, enhanced or virtually staged for marketing purposes.
- COUNCIL TAXA payment made to your local authority in order to pay for local services like schools, libraries, and refuse collection. The amount you pay depends on the value of the property.Read more about council Tax in our glossary page.
- Band: G
- PARKINGDetails of how and where vehicles can be parked, and any associated costs.Read more about parking in our glossary page.
- Yes
- GARDENA property has access to an outdoor space, which could be private or shared.
- Yes
- ACCESSIBILITYHow a property has been adapted to meet the needs of vulnerable or disabled individuals.Read more about accessibility in our glossary page.
- Ask agent
Muir Of Fowlis, Alford, AB33
Add an important place to see how long it'd take to get there from our property listings.
__mins driving to your place
About Compass Estates, Livingston
Alba Innovation Centre, Alba Campus, Livingston, West Lothian, EH54 7GA

Your mortgage
Notes
Staying secure when looking for property
Ensure you're up to date with our latest advice on how to avoid fraud or scams when looking for property online.
Visit our security centre to find out moreDisclaimer - Property reference RX538255. The information displayed about this property comprises a property advertisement. Rightmove.co.uk makes no warranty as to the accuracy or completeness of the advertisement or any linked or associated information, and Rightmove has no control over the content. This property advertisement does not constitute property particulars. The information is provided and maintained by Compass Estates, Livingston. Please contact the selling agent or developer directly to obtain any information which may be available under the terms of The Energy Performance of Buildings (Certificates and Inspections) (England and Wales) Regulations 2007 or the Home Report if in relation to a residential property in Scotland.
*This is the average speed from the provider with the fastest broadband package available at this postcode. The average speed displayed is based on the download speeds of at least 50% of customers at peak time (8pm to 10pm). Fibre/cable services at the postcode are subject to availability and may differ between properties within a postcode. Speeds can be affected by a range of technical and environmental factors. The speed at the property may be lower than that listed above. You can check the estimated speed and confirm availability to a property prior to purchasing on the broadband provider's website. Providers may increase charges. The information is provided and maintained by Decision Technologies Limited. **This is indicative only and based on a 2-person household with multiple devices and simultaneous usage. Broadband performance is affected by multiple factors including number of occupants and devices, simultaneous usage, router range etc. For more information speak to your broadband provider.
Map data ©OpenStreetMap contributors.
