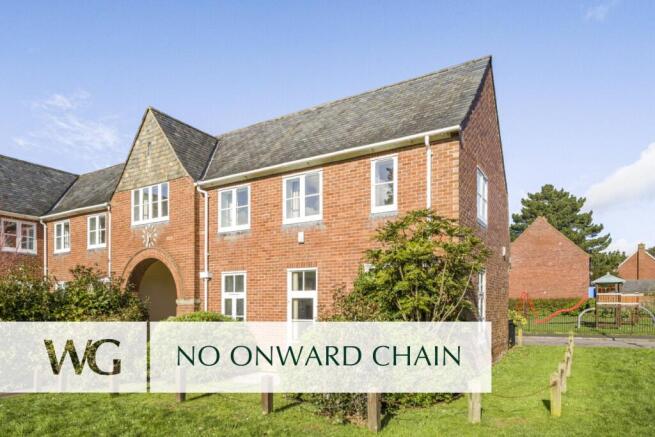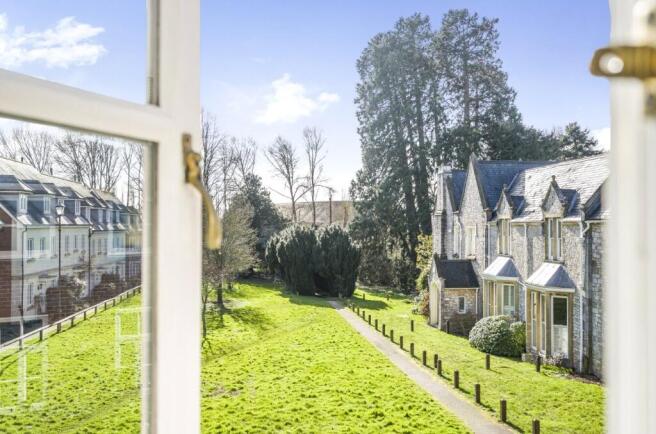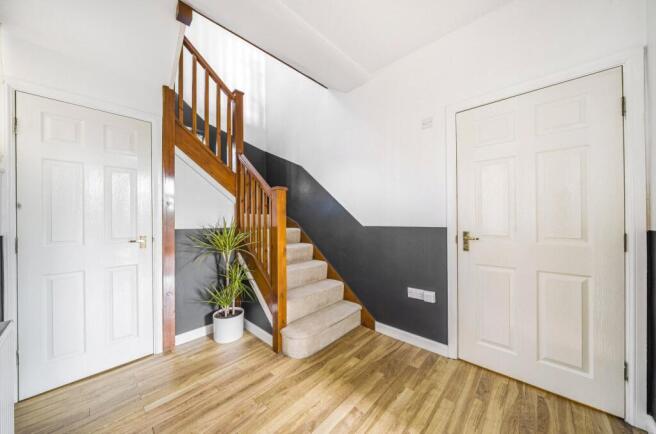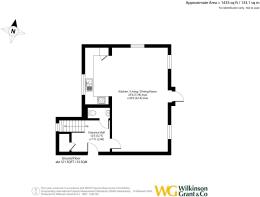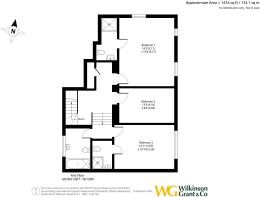
Fleming Way, St Leonards, Exeter

- PROPERTY TYPE
Detached
- BEDROOMS
3
- BATHROOMS
3
- SIZE
1,433 sq ft
133 sq m
Key features
- Superb Link Detached House
- Easy access to Schools, the RD&E & County Hall
- Large Sitting/Dining Room
- Open Plan Modern Kitchen
- Ground Floor Cloakroom
- Three Double Bedrooms - Two En Suite
- Family Bathroom
- Garden and Communal Green
- Off Road Parking
- NO ONWARD CHAIN
Description
The property is a fabulous link detached house enjoying a lovely position overlooking a well tended green and a leafy outlook.
The Grange offers bright and spacious accommodation with very comfortable living. All rooms benefit from new carpets and the walls have been newly painted. The house is sold with no onward chain.
A wrought iron gate opens to a courtyard entrance door. The property has a welcoming reception hallway, finished with stylish wood effect flooring and a handy understairs cupboard with a window. The ground floor cloakroom is fitted with a wash hand basin, low level WC, wood effect flooring and radiator.
The large sitting room is a fabulous light reception room, with high ceiling and tall triple aspect windows. There is a french door opening onto a paved area and garden, with views to the adjacent green and the famous Wellingtonia Pine tree. There are three radiators and the sitting room flows nicely into the open plan modern kitchen, fitted with a one and a half bowl stainless steel sink unit and drainer with a mixer tap, set into work surfaces with a comprehensive range of base units, drawers and matching wall cupboards. Appliances include an electric oven, gas hob, cooker hood, dishwasher, washing machine and upright fridge/freezer. The kitchen area is finished with part tiled walls, tiled flooring and enjoys a leafy outlook to the front.
From the reception hallway the staircase turns to the spacious first floor landing with a large window to the front and a built in storage cupboard.
The first floor has two double bedrooms, the principal room a lovely size with three windows enjoying looking out to the adjacent green.
The en suite to the principal room comprises a pedestal wash hand basin, low level WC and a large shower enclosure with electric shower unit with glazed screen, radiator and finished with fully tiled walls and flooring.
The second double room, enjoys a similarly pleasant outlook to the green and features a walk-in wardrobe and radiator.
A flight of four stairs rises to a landing area with a radiator and door opening to the third very spacious double room with a lovely open outlook to the green, with a radiator and access to the loft space.
The en suite to this room has a pedestal wash hand basin, low level WC, electric shaver socket and a shower enclosure with electric shower unit with glazed screen. Radiator and finished with fully tiled walls and flooring.
This floor has the family bathroom, a nice size and fitted with a pedestal wash hand basin, low level WC, panelled bath with a mixer tap shower attachment, electric shaver point, part tiled walls, tiled flooring and an obscure glazed window.
To the rear the house has a delightful patio area and lawn with well planted borders, accessed from the French door in the lounge. The property’s garden has the advantage of being maintained by the local management agency. The agency are also responsible for the roof of the house. The house benefits from its own allocated parking space and an on street residents permit parking scheme.
Situation
The Grange is ideally situated within a mile of the city centre, and within walking distance to St. Leonards Primary School, Exeter School, Maynards and Isca College. The County Hall, Royal Devon & Exeter and Nuffield Hospitals are all a few minutes walk away.
The cathedral city of Exeter has a wide range of retail and leisure facilities including the new Princesshay shopping centre. There are various excellent state and private schools, a college and renowned University. The city’s historic quayside provides some lovely riverside walks with its restaurants, pubs and coffee shops. A regular bus service is very closeby, plus a direct rail link to London Paddington and an expanding airport.
Directions
What3Words: ///area.dose.hello
SERVICES:
The vendor has advised the following: Mains gas (serving the central heating boiler and hot water), mains electricity, water (metered) and drainage. Telephone landline currently not under Contract. Broadband: Estimated Standard speed 6 Mbps, Superfast speed 60 Mbps and Ultrafast speed 1000 Mbps currently not under Contract. Mobile signal: Various networks available at the property including 02, EE, Three & Vodafone. EER/EPC: C Council Tax Band: F
AGENTS NOTE:
The property benefits from a 999 year Lease from January 2001. The vendors advise that the Ground Rent is £180 p.a and the Management / Service charges are £118 pcm for 2024/25 that covers the communal areas and includes building insurance. The Management Company is Bradleys. The property benefits from Residents Parking Zone R.
Brochures
Particulars- COUNCIL TAXA payment made to your local authority in order to pay for local services like schools, libraries, and refuse collection. The amount you pay depends on the value of the property.Read more about council Tax in our glossary page.
- Band: F
- PARKINGDetails of how and where vehicles can be parked, and any associated costs.Read more about parking in our glossary page.
- Yes
- GARDENA property has access to an outdoor space, which could be private or shared.
- Yes
- ACCESSIBILITYHow a property has been adapted to meet the needs of vulnerable or disabled individuals.Read more about accessibility in our glossary page.
- Ask agent
Fleming Way, St Leonards, Exeter
Add an important place to see how long it'd take to get there from our property listings.
__mins driving to your place
Get an instant, personalised result:
- Show sellers you’re serious
- Secure viewings faster with agents
- No impact on your credit score

Your mortgage
Notes
Staying secure when looking for property
Ensure you're up to date with our latest advice on how to avoid fraud or scams when looking for property online.
Visit our security centre to find out moreDisclaimer - Property reference SOU240671. The information displayed about this property comprises a property advertisement. Rightmove.co.uk makes no warranty as to the accuracy or completeness of the advertisement or any linked or associated information, and Rightmove has no control over the content. This property advertisement does not constitute property particulars. The information is provided and maintained by Wilkinson Grant & Co, Exeter. Please contact the selling agent or developer directly to obtain any information which may be available under the terms of The Energy Performance of Buildings (Certificates and Inspections) (England and Wales) Regulations 2007 or the Home Report if in relation to a residential property in Scotland.
*This is the average speed from the provider with the fastest broadband package available at this postcode. The average speed displayed is based on the download speeds of at least 50% of customers at peak time (8pm to 10pm). Fibre/cable services at the postcode are subject to availability and may differ between properties within a postcode. Speeds can be affected by a range of technical and environmental factors. The speed at the property may be lower than that listed above. You can check the estimated speed and confirm availability to a property prior to purchasing on the broadband provider's website. Providers may increase charges. The information is provided and maintained by Decision Technologies Limited. **This is indicative only and based on a 2-person household with multiple devices and simultaneous usage. Broadband performance is affected by multiple factors including number of occupants and devices, simultaneous usage, router range etc. For more information speak to your broadband provider.
Map data ©OpenStreetMap contributors.
