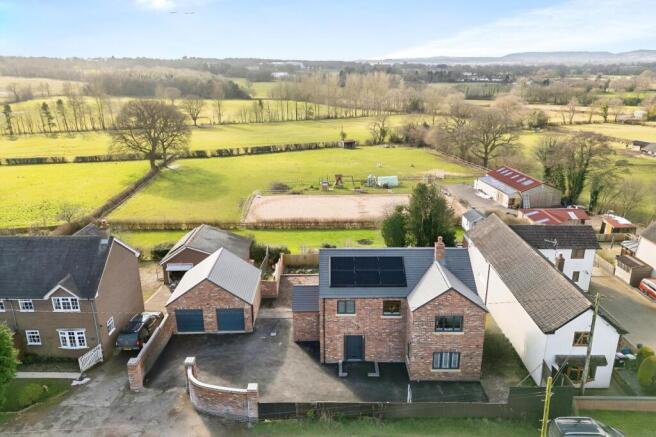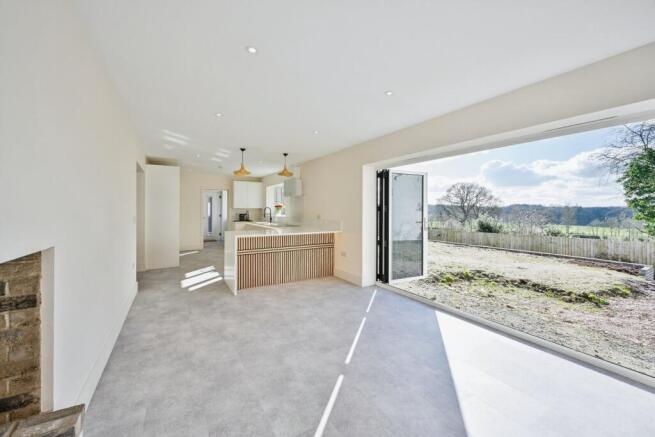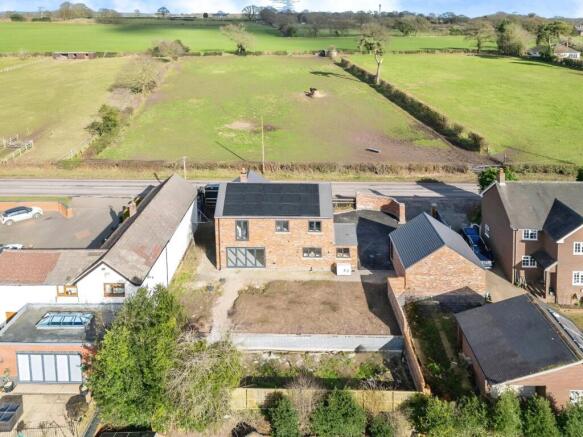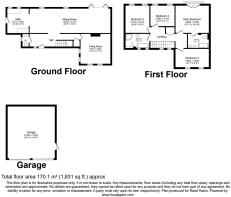Lockley Wood, Market Drayton, Shropshire, TF9

- PROPERTY TYPE
Detached
- BEDROOMS
4
- BATHROOMS
2
- SIZE
Ask agent
- TENUREDescribes how you own a property. There are different types of tenure - freehold, leasehold, and commonhold.Read more about tenure in our glossary page.
Freehold
Key features
- Stunning, individual build four bedroom NEW HOME
- Built to a high specification
- Detached double garage
- Ample parking for numerous cars
- Amazing countryside views to both front and rear
- Future-proofed so Energy Efficient and
- Low Household Bills
- Rural location
- Spacious rooms throughout
- Viewings essential to fully appreciate
Description
This exquisite property boasts four spacious bedrooms and a double garage, offering both comfort and convenience. The heart of the home features two inviting reception rooms, including a breath-taking open-plan kitchen/family room that seamlessly blends style and functionality—ideal for entertaining or spending quality time with loved ones.
The property is mostly finished and the vendor is willing to either sell the property as is to allow the buyer to finish to their tastes or work with them to finish the property to their tastes.
Additionally, the vendor's commitment to energy efficiency shines through with an air source heat pump and solar panels, ensuring that you can enjoy significant savings on your household bills while embracing a sustainable lifestyle.
This property is not only a beautiful home but also a smart investment in your future.
Don't miss the opportunity to make this magnificent house your home sweet home!
IMPORTANT NOTE TO POTENTIAL PURCHASERS & TENANTS: We endeavour to make our particulars accurate and reliable, however, they do not constitute or form part of an offer or any contract and none is to be relied upon as statements of representation or fact. The services, systems and appliances listed in this specification have not been tested by us and no guarantee as to their operating ability or efficiency is given. All photographs and measurements have been taken as a guide only and are not precise. Floor plans where included are not to scale and accuracy is not guaranteed. If you require clarification or further information on any points, please contact us, especially if you are traveling some distance to view. POTENTIAL PURCHASERS: Fixtures and fittings other than those mentioned are to be agreed with the seller. POTENTIAL TENANTS: All properties are available for a minimum length of time, with the exception of short term accommodation. Please contact the branch for details. A security deposit of at least one month’s rent is required. Rent is to be paid one month in advance. It is the tenant’s responsibility to insure any personal possessions. Payment of all utilities including water rates or metered supply and Council Tax is the responsibility of the tenant in most cases.
ECC240172/2
SENSATIONAL NEW BUILD
Welcome to your dream home, a stunning new build thoughtfully crafted by the current owner, ideally located between Market Drayton and Newport, just a stone's throw away from the charming village of Hinstock. This remarkable property boasts four spacious double bedrooms and a detached double garage, providing ample space for family living and storage. At the heart of the home lies a breath-taking open-plan kitchen and family room that effortlessly combines style and functionality—perfect for entertaining guests or enjoying quality time with loved ones. A cosy snug, featuring a charming through-fireplace, connects the family room, creating a warm and inviting atmosphere throughout. While the property is mostly completed, it still offers potential buyers the unique opportunity to personalize some finishing touches to suit their individual tastes. The owner's dedication to energy efficiency is evident with the installation of an air source heat pump and solar panels, (truncated)
Front Garden & Driveway
Welcome to this charming property that radiates warmth and character from the moment you set foot on the premises. The inviting front exterior greets you with ample parking space, ensuring both residents and guests feel right at home. Encased by a stylish brick entry wall, the property is enhanced by a newly planted green privacy hedge that creates an oasis of tranquility. Anticipate an upgraded driveway, set to be paved or tarmacked, boosting the home's curb appeal, while lush foliage will soon grace the front and sides, further enriching its charm. As you approach the delightful porch—currently under construction—you'll envision the perfect place to unwind and soak up the fresh air. The vendor is eager to tailor this space to your personal style, offering options like classic brick framing or elegant wood finishes. This residence also provides the added convenience of direct access to the rear, making summer barbecues and outdoor gatherings a breeze. With seamless (truncated)
Garage
6.19m x 5.66m (20' 4" x 18' 7")
An impressive double garage completes the picture, offering generous parking space and serving as an ideal workshop for all your hobbies. Equipped with power and lighting, this space transcends mere storage; it’s a creative haven for anyone ready to dive into projects, pursue passions, or simply enjoy extra room for leisure activities.
GROUND FLOOR
Entrance Hall
6.5m x 1.95m (21' 4" x 6' 5")
Welcome to your dream home, where sophisticated elegance meets modern practicality in every corner. As you enter the inviting entrance hall, you are greeted by abundant natural light and generous space, setting the tone for the exceptional living experience that awaits. The elegant oak and glass staircase beckons you to the upper level, effortlessly connecting the ground floor's exquisitely designed rooms.
Downstairs W.C.
0.8m x 1.95m (2' 7" x 6' 5")
To your left, practicality meets style with a stunning downstairs W.C., adorned with rich black tiling and a sleek wall-mounted sink. This luxurious yet functional space elevates the everyday essential into a statement of refined taste, ideal for guests and family alike.
Snug
4.04m x 3.96m (13' 3" x 13' 0")
Adjacent to the kitchen, The Snug offers a charming retreat designed for relaxation. With its stunning feature fireplace, this cosy space is perfect for unwinding on winter evenings, creating an inviting atmosphere for family gatherings or peaceful moments with your favourite book.
Kitchen Family Room
10.60m3.27m - Flowing seamlessly from the entrance is the impressive kitchen family room, an expansive area currently in progress that promises to be the heart of your home. This culinary haven features pristine white cabinetry, exquisite stone worktops, and high-end appliances, including an electric hob with a chic extractor fan. The thoughtfully designed breakfast bar and large pantry wall ensure that this kitchen is as functional as it is beautiful, catering to all your culinary adventures. Enhancing the home's inviting flow, elegant bifold doors connect indoor and outdoor living, inviting you to entertain guests or simply bask in the tranquil surroundings. This property is a perfect blend of comfort, style, and exceptional craftsmanship, reflecting a commitment to excellence that is truly unparalleled.
Utility Room
3.27m2.86m - The generous utility room offers the ultimate in organization, complete with stylish storage solutions, a 1.5 bowl sink featuring a chic gold mixer tap, and wooden worktops that provide the perfect spot for nurturing herbs in natural light.
FIRST FLOOR
Landing
Ascend the stunning oak and glass staircase to a bright, spacious landing that sets the tone for this exquisite family residence.
Family Bathroom
3.10m2.09m - At the end of the landing lies a beautifully designed family bathroom that redefines elegance and functionality. Featuring underfloor heating and exquisite matt grey tiles, this contemporary oasis offers a large corner shower and a sumptuous back-to-wall freestanding bath—ideal for a quick refresh or a blissful soak. The sleek, wall-mounted sink and low-level WC blend practicality with style, ensuring that this space is a serene escape for the entire family.
Bedroom 2
3.27m x 2.87m (10' 9" x 9' 5")
Discover Bedroom 2, a spacious double retreat designed for relaxation and elegance. With warm, inviting carpeting and large French-style windows that frame breath-taking views of the meticulously manicured garden and tranquil countryside, this room serves as a perfect sanctuary after a long day.
Bedroom 3
2.9m2.47m - Bedroom 3 continues the theme of comfort and tranquillity with its chic design and cosy atmosphere. Fully carpeted and adorned with large French-style windows, this beautifully appointed double bedroom offers uninterrupted views of the meticulously landscaped garden and rolling countryside beyond, bathing the room in natural light.
Bedroom 4
3.98m2.98m - The versatile long single bedroom currently serves as a stylish dressing room for the master suite, complete with freestanding clothing rails and drawer units. Soft, plush carpeting enhances the comfort of this inviting space, while large windows provide picturesque views over the front of the property, showcasing the serene countryside.
Principal Bedroom
4.1m x 3.28m (13' 5" x 10' 9")
Completing the upper level is the generous main bedroom, where comfort meets elegance. Adorned with plush carpeting underfoot, this captivating space features a stunning Juliet balcony that opens to enchanting views of the picturesque garden and Staffordshire countryside. The tranquil ambiance invites you to wake up to the gentle sounds of nature, complemented by a stylish ensuite shower room that offers both privacy and luxury at your fingertips.
Ensuite
2.7m x 1.95m (8' 10" x 6' 5")
Indulge in the ultimate luxury with the expansive ensuite shower room, designed for both comfort and style. Featuring underfloor heating, a generous walk-in shower, a chic vanity sink unit, and a convenient low-level WC, this exquisitely adorned space showcases a palette of neutral stone and oak-framed glass. This light and inviting ambiance evokes a true spa-like experience, enhancing your daily routine while elevating the overall elegance of the home.
OUTSIDE
Rear Garden
Venture outside to discover the stunning split-level rear garden—an inspiring blank canvas brimming with potential. Whether you envision a vibrant play area for pets and children, an entertaining space for unforgettable gatherings, or a tranquil retreat to unwind, this garden accommodates it all. Imagine a sunken firepit for cosy evenings beneath the stars, a luxurious jacuzzi for relaxation, or a charming patio area perfect for hosting friends. With ample space to cultivate lush lawns for your furry companions or tend to that dream vegetable garden, this pre-prepared outdoor area invites your creativity to flourish. Transform this garden into a sensational highlight of your home and let your imagination run wild! Don’t miss this unique opportunity to own a property that combines charm, functionality, and endless possibilities.
Brochures
Web DetailsFull Brochure PDF- COUNCIL TAXA payment made to your local authority in order to pay for local services like schools, libraries, and refuse collection. The amount you pay depends on the value of the property.Read more about council Tax in our glossary page.
- Band: E
- PARKINGDetails of how and where vehicles can be parked, and any associated costs.Read more about parking in our glossary page.
- Yes
- GARDENA property has access to an outdoor space, which could be private or shared.
- Yes
- ACCESSIBILITYHow a property has been adapted to meet the needs of vulnerable or disabled individuals.Read more about accessibility in our glossary page.
- Ask agent
Lockley Wood, Market Drayton, Shropshire, TF9
Add an important place to see how long it'd take to get there from our property listings.
__mins driving to your place
Your mortgage
Notes
Staying secure when looking for property
Ensure you're up to date with our latest advice on how to avoid fraud or scams when looking for property online.
Visit our security centre to find out moreDisclaimer - Property reference ECC240172. The information displayed about this property comprises a property advertisement. Rightmove.co.uk makes no warranty as to the accuracy or completeness of the advertisement or any linked or associated information, and Rightmove has no control over the content. This property advertisement does not constitute property particulars. The information is provided and maintained by Reeds Rains, Eccleshall. Please contact the selling agent or developer directly to obtain any information which may be available under the terms of The Energy Performance of Buildings (Certificates and Inspections) (England and Wales) Regulations 2007 or the Home Report if in relation to a residential property in Scotland.
*This is the average speed from the provider with the fastest broadband package available at this postcode. The average speed displayed is based on the download speeds of at least 50% of customers at peak time (8pm to 10pm). Fibre/cable services at the postcode are subject to availability and may differ between properties within a postcode. Speeds can be affected by a range of technical and environmental factors. The speed at the property may be lower than that listed above. You can check the estimated speed and confirm availability to a property prior to purchasing on the broadband provider's website. Providers may increase charges. The information is provided and maintained by Decision Technologies Limited. **This is indicative only and based on a 2-person household with multiple devices and simultaneous usage. Broadband performance is affected by multiple factors including number of occupants and devices, simultaneous usage, router range etc. For more information speak to your broadband provider.
Map data ©OpenStreetMap contributors.







