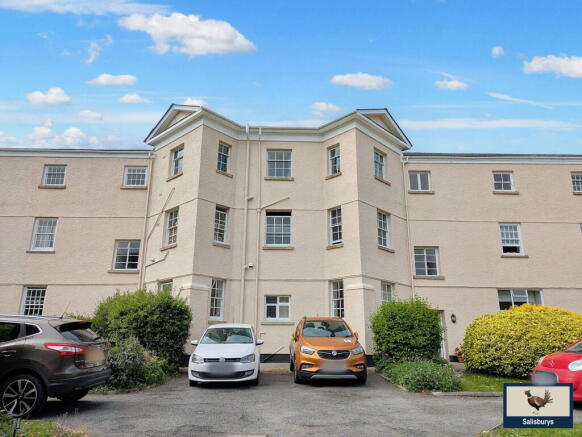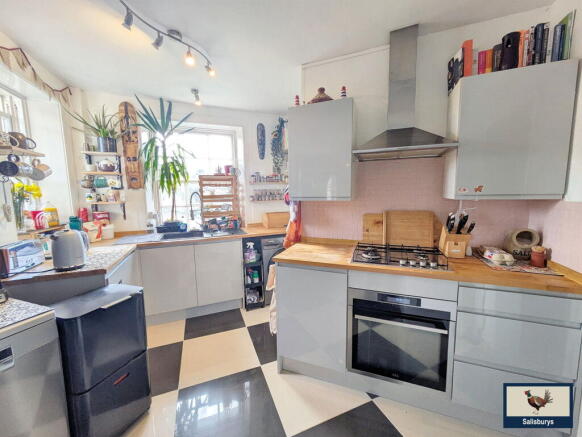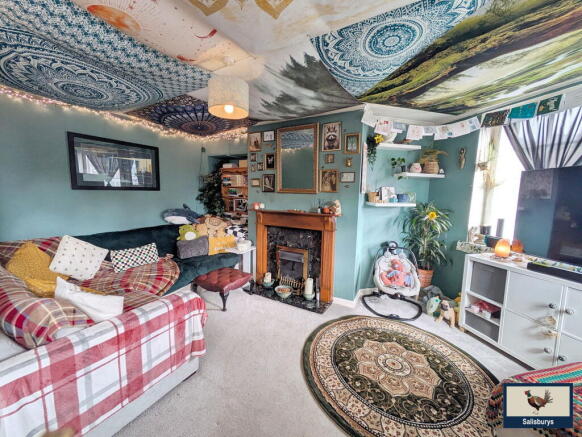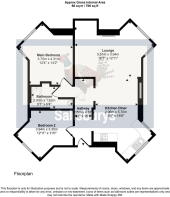Russell Court, PL19.

- PROPERTY TYPE
Apartment
- BEDROOMS
2
- BATHROOMS
1
- SIZE
706 sq ft
66 sq m
Key features
- First floor apartment
- Two double bedrooms
- Surprisingly spacious
- Gas central heating
- Open plan kitchen/Living area
- Open aspect to front
- Walking distance to Tavistock town centre
- Family bathroom
- Communal gardens
- Unallocated parking spaces + visitors
Description
A Stylish and Thoughtfully Designed First-Floor Apartment in the Sought-After Russell Court
Set within the peaceful, landscaped grounds of Russell Court, this beautifully finished first-floor apartment offers a refined blend of comfort, practicality, and style—complete with private parking. Designed with modern living in mind, the property boasts two generously sized bedrooms, a spacious open-plan kitchen and living area, a practical family bathroom, and a wide hallway with cleverly integrated storage.
The welcoming entrance hall, finished with stylish tiling, leads into a sleek, modern kitchen equipped with neutral-toned cabinetry, warm wooden worktops, a stainless-steel oven, gas hob, and designated spaces for a dishwasher and washing machine. Bathed in natural light from large windows, the kitchen also benefits from multiple windows letting in generous amounts of light. The adjoining dining area shares this bright outlook and flows effortlessly into the well designed, inviting lounge.
The lounge is both spacious and cosy, featuring a central gas fireplace, a large front-facing window, and bespoke built-in shelving—creating a perfect space to relax or entertain.
Tucked quietly to the rear, both bedrooms provide a restful retreat. The main bedroom includes elegant mirrored wardrobes, additional wall-mounted storage, and dual-aspect windows that fill the room with natural light. The second bedroom is equally versatile, ideal as a guest room, study, or home office, comfortably accommodating a bed, wardrobe, and desk.
The modern family bathroom is finished to a high standard with a contemporary bath/shower combo, a polished chrome towel rail, and integrated storage. Enhancing the apartment’s functionality, the wide hallway features additional built-in storage, making the most of every inch of space.
This is a fantastic opportunity to secure a thoughtfully designed and immaculately presented apartment in a peaceful, well-maintained development—ideal for first-time buyers or those seeking a comfortable, low-maintenance home.
Communal Features & Outdoor Space
Russell Court is set within beautifully maintained, mature gardens, creating a peaceful and inviting environment for residents. Communal parking is available, along with the option to rent onsite garages (subject to availability). The development also boasts an allotment area, offering a unique opportunity for those with a passion for gardening.
This carefully designed and well-presented apartment is an excellent opportunity for a first-time buyer or a small family seeking a stylish, functional home in a desirable setting. Don’t miss out—schedule your viewing today!
Accommodation:
Entrance Hallway (15m x 4.61m 49'2" x 15'1" ): Tiled, spacious hallway which has been carefully adapted to provide a storage and vital utility space.
Kitchen / dining (2.96m x 5.70m 9'9" x 18'8" ): The kitchen features a tiled floor with modern, neutrally coloured units offering ample storage and wooden worktops. The kitchen has a stylish gas hob and stainless steal oven, dishwasher and washing machine space featuring a clever dining area.
Lounge (5.51m x 3.94m 18'1" x 12'11" ): A large yet cosy space features a gas fireplace, front facing window and clever shelving units.
Master bedroom (3.75m x 4.31m 12'4" x 14'2" ): Quietly located bedroom enjoys two windows, again allowing plenty of light to flood into the room with additional wall storage.
Second bedroom (3.94m x 3.35m 12'11 x 11' ): Second bedroom which doubles up as a home office is large enough for a bed, wardrobe and office desk.
Family bathroom (2.93m x 1.62m 9'7" x 5'4" ): Main family bathroom includes an electric shower and a stylish chrome towel rail. Neutrally decorated with chrome fixtures and fittings, there is space to store toiletries and towels.
Externally: Russell Court is set in well established grounds with communal gardens available to residents with private, unallocated parking. There is the option to rent an onsite garage subject to availability.
SERVICES: All mains services to the property. Annual maintenance charge of £99/month (£1188 pa.) with a share of the freehold. There is a communal management company - Russell Court Management Group.
COUNCIL TAX: Currently band A.
DIRECTIONS: From the centre of Tavistock proceed in a north westerly direction, heading for Lifton on Drake Road. Russell Court is found on the right hand side. As you enter, visitor parking is to the front of the arch, or on the main road.
Agents Notes:
Fixtures, fittings, appliances or any building services referred to does not imply that they are in working order or have been tested by us. The suitability and working condition of these items and services is the responsibility of purchasers.
Brochures
Brochure 1- COUNCIL TAXA payment made to your local authority in order to pay for local services like schools, libraries, and refuse collection. The amount you pay depends on the value of the property.Read more about council Tax in our glossary page.
- Band: A
- PARKINGDetails of how and where vehicles can be parked, and any associated costs.Read more about parking in our glossary page.
- Private
- GARDENA property has access to an outdoor space, which could be private or shared.
- Ask agent
- ACCESSIBILITYHow a property has been adapted to meet the needs of vulnerable or disabled individuals.Read more about accessibility in our glossary page.
- Ask agent
Russell Court, PL19.
Add an important place to see how long it'd take to get there from our property listings.
__mins driving to your place
Get an instant, personalised result:
- Show sellers you’re serious
- Secure viewings faster with agents
- No impact on your credit score
Your mortgage
Notes
Staying secure when looking for property
Ensure you're up to date with our latest advice on how to avoid fraud or scams when looking for property online.
Visit our security centre to find out moreDisclaimer - Property reference S1223139. The information displayed about this property comprises a property advertisement. Rightmove.co.uk makes no warranty as to the accuracy or completeness of the advertisement or any linked or associated information, and Rightmove has no control over the content. This property advertisement does not constitute property particulars. The information is provided and maintained by Salisburys, Tavistock. Please contact the selling agent or developer directly to obtain any information which may be available under the terms of The Energy Performance of Buildings (Certificates and Inspections) (England and Wales) Regulations 2007 or the Home Report if in relation to a residential property in Scotland.
*This is the average speed from the provider with the fastest broadband package available at this postcode. The average speed displayed is based on the download speeds of at least 50% of customers at peak time (8pm to 10pm). Fibre/cable services at the postcode are subject to availability and may differ between properties within a postcode. Speeds can be affected by a range of technical and environmental factors. The speed at the property may be lower than that listed above. You can check the estimated speed and confirm availability to a property prior to purchasing on the broadband provider's website. Providers may increase charges. The information is provided and maintained by Decision Technologies Limited. **This is indicative only and based on a 2-person household with multiple devices and simultaneous usage. Broadband performance is affected by multiple factors including number of occupants and devices, simultaneous usage, router range etc. For more information speak to your broadband provider.
Map data ©OpenStreetMap contributors.





