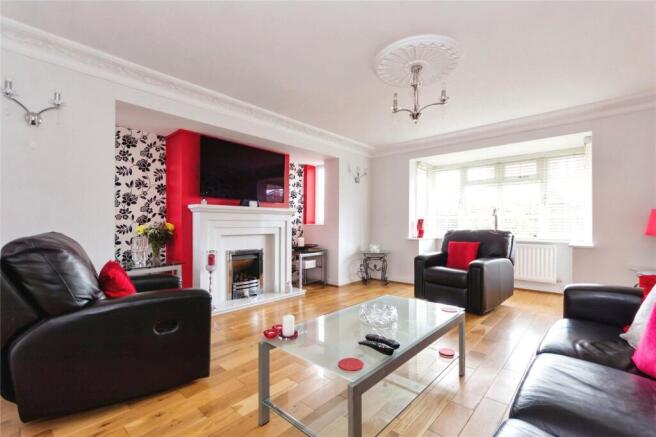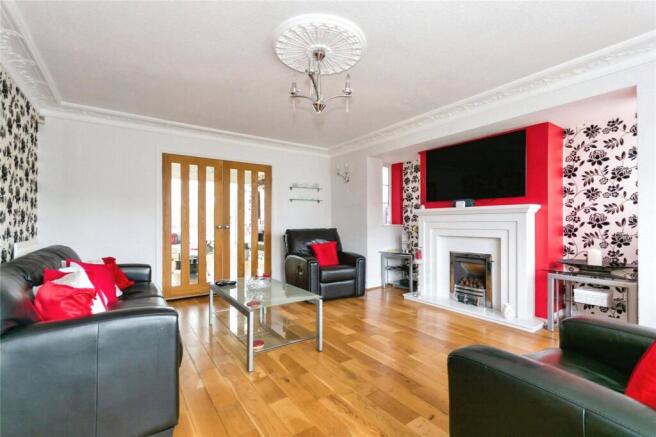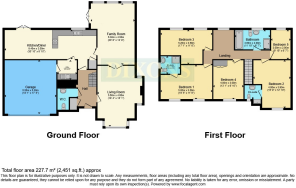Stonebow Avenue, Solihull, West Midlands, B91

- PROPERTY TYPE
Detached
- BEDROOMS
5
- BATHROOMS
3
- SIZE
Ask agent
- TENUREDescribes how you own a property. There are different types of tenure - freehold, leasehold, and commonhold.Read more about tenure in our glossary page.
Freehold
Key features
- Five bedroom executive detached
- Tudor Grange Academy catchment
- Family bathroom and two ensuites
- Downstairs WC and utility area
- Sought after Hillfield development
- Short walk to Widney Manor Station
- Landscape private enclosed rear garden
- Thoughtfully appointed and extended
- Landing office or reading segment
- Off road parking and double garage
Description
Hillfield is ideally situated for ease of access into Solihull Town Centre, as well as being served by both Widney Manor Railway Station and Solihull Station also, boasting a short trip to Birmingham City Centre, as well as direct lines to London. Boasting Shelly Farm doctor's surgery and shops within a stone's throw, Hillfield park and nature reserve and Shirley Sears Retail Park, there isn't much this sought after development doesn't have to offer in-kind.
The property is a must view, benefitting from four double bedrooms, a further fifth and two ensuites with family bath and shower room. Thoughtfully extended reception rooms with integral double garage and utility space and extraordinary landscaped private enclosed rear garden, which is one of the largest plots in the area also boasting extreme privacy.
We expect a high amount of interest in this property so do be sure to enquire sooner rather than later to avoid missing out and therefore disappointment as opportunities to acquire a property of this standard and size in the area do not regularly present themselves.
The finer details are as follows;
Approach
Block paved off road parking accessed via dropped kerb, with side gated access to rear garden, access to garage doors, lawned to side with foliage and shrubbery to borders, canopy style porch to front door.
Entrance Hall
UPVC secure entrance door, UPVC obscure double glazed feature length window to front elevation, specialised neutral flooring, central heating radiator, ceiling light point, access to storage cloak cupboard, stairs to first floor landing and doors leading off to;
Living Room
5.6m x 4.6m
Feature UPVC double glazed bay window to front elevation, central heating radiator, ingress gas fired feature fire surround with dual aspect UPVC double glazed windows to sides, solid wood flooring throughout, ceiling and wall light points, double doors leading through to family room.
Family Room
6.3m x 4.5m
Solid wood flooring throughout, ceiling and wall light points, two central heating radiators to side elevations, electric fire feature, structural solid roof leading to polycarbonate conservatory roof extension with UPVC double glazed windows surround and French UPVC double doors leading to patio.
Kitchen Dining Room
9.4m x 3m
Specialised neutral flooring, central heating radiator at both ends to side elevations, spot down-lighting throughout, array of wall and base units with integrated appliances including but not limited to; fridge, dual stainless steel sink with mixer tap, Range cooker with gas burner hob and extractor hood. UPVC double glazed window to rear elevation, access to under-stairs pantry storage and separate utility room. UPVC double glazed French doors leading to patio.
Cloakroom
Obscure double glazed UPVC window to front elevation, ceiling light point, specialised neutral flooring, central heating radiator, pedestal sink and low level WC.
Utility Room
3m x 2m
Wall and base units, specialised neutral flooring, ceiling light point, central heating stainless steel sink with mixer tap, plumbing outlet for washing machine, personnel door to integral garage.
Landing
Neutral carpeting, central heating radiator, spacious alcove with feature UPVC double glazed bay window to rear elevation ideal for a work from home or reading setup, ceiling light points, loft access hatch and doors leading off to;
Bedroom One
5m x 3.5m
UPVC double glazed window to front elevation, central heating radiator, fitted wardrobe storage to side, ceiling light point, neutral carpeting, access to ensuite.
En-Suite One
2m x 1.9m
Obscure double glazed UPVC window to front elevation, central heating radiator, walk-in shower cubicle, low level WC, pedestal sink, ceiling light point and extractor, tiling to splash points, neutral flooring.
Bedroom Two
4.8m x 3.9m
Two UPVC double glazed windows to front elevation, central heating radiator, ceiling light point, neutral carpeting and access to ensuite.
En-Suite Two
Obscure double glazed UPVC window to side elevation, central heating radiator, walk-in shower cubicle, low level WC, pedestal sink, ceiling light point and extractor, tiling to splash points, neutral flooring.
Bedroom Three
5.2m x 3.5m
Two UPVC double glazed windows to rear elevation, central heating radiator, ceiling light point, neutral carpeting.
Bedroom Four
4m x 3m
UPVC double glazed window to rear elevation, central heating radiator, ceiling light point, neutral carpeting.
Bedroom Five
3m x 2m
UPVC double glazed window to rear elevation, central heating radiator, neutral carpeting, ceiling light point.
Bath and Shower Room
3.6m x 2m
Obscure double glazed UPVC window to rear elevation, jacuzzi style bathtub to side, low level WC, pedestal sink, walk in shower cubicle, central heating radiator, spot down-lighting, neutral flooring.
Garden
Extensive patio area to property, ample lawn to middle and borders, array of foliage and shrubbery, fence panels to sides and rear, raised decking area for entertaining or summer dining, side access to front of property and feature brick built pizza oven.
Double Garage
5.5m x 5.3m
Two motorised metal doors with remote-control operation, personnel door to utility, ceiling light point, electrics, combi boiler housing and workspace.
Tenure
We have been advised that the property is being sold as Freehold.
Viewings
Strictly by appointment only and accompanied by a representative from Dixons Estate Agents Solihull.
Particulars Disclaimer
While we endeavour to ensure the accuracy of these particulars, Dixons Estate Agents has not seen the original title deeds, have not tested any appliances, and cannot legitimately verify any of the information we have been given to advertise. Any descriptions or diagrams shown are a rough guide to assist you with the general look and feel of the property, all measurements taken or shown are not necessarily accurate or to scale. You are advised to clarify any and all information with your legal representative prior to exchange of contracts.
- COUNCIL TAXA payment made to your local authority in order to pay for local services like schools, libraries, and refuse collection. The amount you pay depends on the value of the property.Read more about council Tax in our glossary page.
- Band: F
- PARKINGDetails of how and where vehicles can be parked, and any associated costs.Read more about parking in our glossary page.
- Yes
- GARDENA property has access to an outdoor space, which could be private or shared.
- Yes
- ACCESSIBILITYHow a property has been adapted to meet the needs of vulnerable or disabled individuals.Read more about accessibility in our glossary page.
- Ask agent
Stonebow Avenue, Solihull, West Midlands, B91
Add an important place to see how long it'd take to get there from our property listings.
__mins driving to your place
Get an instant, personalised result:
- Show sellers you’re serious
- Secure viewings faster with agents
- No impact on your credit score
Your mortgage
Notes
Staying secure when looking for property
Ensure you're up to date with our latest advice on how to avoid fraud or scams when looking for property online.
Visit our security centre to find out moreDisclaimer - Property reference SOL250080. The information displayed about this property comprises a property advertisement. Rightmove.co.uk makes no warranty as to the accuracy or completeness of the advertisement or any linked or associated information, and Rightmove has no control over the content. This property advertisement does not constitute property particulars. The information is provided and maintained by Dixons, Solihull. Please contact the selling agent or developer directly to obtain any information which may be available under the terms of The Energy Performance of Buildings (Certificates and Inspections) (England and Wales) Regulations 2007 or the Home Report if in relation to a residential property in Scotland.
*This is the average speed from the provider with the fastest broadband package available at this postcode. The average speed displayed is based on the download speeds of at least 50% of customers at peak time (8pm to 10pm). Fibre/cable services at the postcode are subject to availability and may differ between properties within a postcode. Speeds can be affected by a range of technical and environmental factors. The speed at the property may be lower than that listed above. You can check the estimated speed and confirm availability to a property prior to purchasing on the broadband provider's website. Providers may increase charges. The information is provided and maintained by Decision Technologies Limited. **This is indicative only and based on a 2-person household with multiple devices and simultaneous usage. Broadband performance is affected by multiple factors including number of occupants and devices, simultaneous usage, router range etc. For more information speak to your broadband provider.
Map data ©OpenStreetMap contributors.







