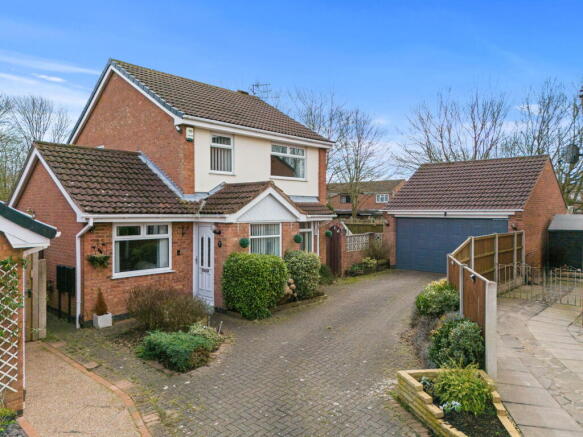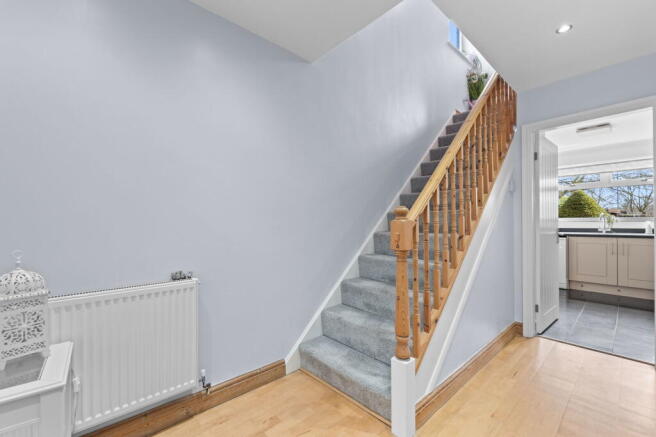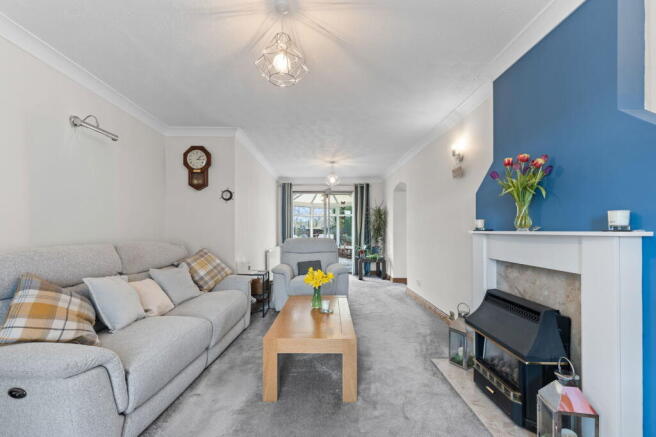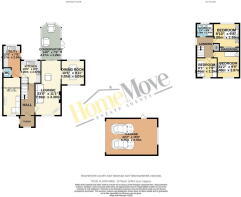Rochester Court, Nottingham, Nottinghamshire, NG6 8WL

- PROPERTY TYPE
Detached
- BEDROOMS
3
- BATHROOMS
1
- SIZE
1,173 sq ft
109 sq m
- TENUREDescribes how you own a property. There are different types of tenure - freehold, leasehold, and commonhold.Read more about tenure in our glossary page.
Freehold
Key features
- GUIDE PRICE £300,000 - £310,000
- Extended Detached Family Home
- Three/Four Bedrooms
- Two/Three Bedrooms
- First Floor Bathroom & Downstairs WC
- Utility Area
- Off Street Parking & Double Garage
- Gas Central Heating & Double Glazed
- EPC Rating - D
- Council Tax Band - D
Description
GUIDE PRICE £300,000 - £310,000
We are excited to present this spacious 3/4 bedroom detached family home, now available on the open market. With over 1,170 sq ft of well-designed living space, this delightful residence has been a cherished family home since its construction in 1985, and it is now ready to welcome new owners.
Upon entering the property through a welcoming entrance porch—ideal for kicking off shoes and storing coats—you are greeted by a bright entrance hall that provides access to the lounge, kitchen, and stairs leading to the first floor. The lounge is an impressive 23 feet long, featuring a large double glazed window that fills the room with natural light. With patio doors leading into the conservatory and a convenient connection to the dining room, this space is perfect for family gatherings and relaxing evenings spent watching TV.
The dining room, added in the 1990s, offers flexibility and an additional area for either formal dining or a playroom for the children. Bathed in light from double glazed windows on both sides, this area is warmed by a gas heater, making it a cosy spot year-round. The conservatory also adds versatile living space to the home, functioning beautifully as a year-round haven with its own gas heater and scenic views of the garden.
The kitchen, situated at the rear of the property, is both functional and inviting, equipped with eye and base level units, an inset sink, and generous work surfaces. Culinary enthusiasts will appreciate the gas hob, electric oven, dishwasher, and pantry. Adjacent to the kitchen, the utility area provides additional storage and workspace while accommodating a washing machine and tumble dryer. This area also includes a convenient downstairs WC and leads to the extra reception room/bedroom 4, formerly an integral garage, which has been thoughtfully converted to serve the needs of a growing family as a guest space or additional living area.
Ascending to the first floor, you’ll find a well-arranged landing providing access to three bedrooms and the inviting family bathroom. Bedrooms 1 and 2 are both generously sized doubles, with Bedroom 1 located at the rear and equipped with built-in wardrobes, while Bedroom 2 is found at the front with ample space for furniture. Bedroom 3, also at the front of the home, functions as an adequate single room, comfortably accommodating a single bed and additional furnishings. The main bathroom features a modern three-piece suite complete with a walk-in shower, wash hand basin, and WC, as well as a vanity unit for added convenience.
Outside, the property boasts a block-paved driveway suitable for multiple vehicles, leading to a purpose-built double garage that benefits from power and light. The enclosed rear garden is a true retreat, featuring a laid lawn and a block-paved patio, complemented by mature plants and shrubs. Additionally, the side of the house offers extra garden space or could serve as a home allotment, as it has been utilised in the past.
This property perfectly combines spacious indoor living with a lovely outdoor environment, all set in a popular cul-de-sac. Given its appeal and ample space, we anticipate it will not be on the market for long. Don't hesitate to arrange your viewing today!
Situation:
NG6 provides the perfect balance between family living and community and only minutes away from key transport links including the A6002, A610 and Jct 26 M1. Other benefits include amenities such as doctors a range of shops including a hairdresser, dry cleaners, a community centre & other leisure facilities. For schooling, please refer to:
General Information:
Tenure: Freehold. Local Authority: Broxtowe Borough Council. The agency website indicates Tax band: D. Energy Rating: D. Water Meter Fitted. Please note that the gas fire in the sitting room/Bedroom 4 has been capped off.
Ben Sales, HomeMove Nottinghamshire:
Ben joined the HomeMove Group as an independent Partner Agent in 2020 after previously managing a fast-paced high street branch in Central Nottingham for 10+ years. Ben has quickly established himself as a key player within the Nottingham property market and has cemented his brand within the local area. If you’re thinking of moving home within Nottinghamshire, please get in touch.
* When you make an offer on a property, we are required by law to carry out ID and Financial verification checks. As part of this we will need to see documents including Proof of ID, Address and Financial Statements and we will carry out a ‘SmartSearch’ chargeable at £7.50 per buyer. HomeMove Estate Agents may be paid a referral fee for introducing clients to their preferred EPC, Conveyancing, Survey and Mortgage service providers.
- COUNCIL TAXA payment made to your local authority in order to pay for local services like schools, libraries, and refuse collection. The amount you pay depends on the value of the property.Read more about council Tax in our glossary page.
- Band: D
- PARKINGDetails of how and where vehicles can be parked, and any associated costs.Read more about parking in our glossary page.
- Garage,Driveway,Off street
- GARDENA property has access to an outdoor space, which could be private or shared.
- Private garden
- ACCESSIBILITYHow a property has been adapted to meet the needs of vulnerable or disabled individuals.Read more about accessibility in our glossary page.
- Ask agent
Rochester Court, Nottingham, Nottinghamshire, NG6 8WL
Add an important place to see how long it'd take to get there from our property listings.
__mins driving to your place
Get an instant, personalised result:
- Show sellers you’re serious
- Secure viewings faster with agents
- No impact on your credit score
Your mortgage
Notes
Staying secure when looking for property
Ensure you're up to date with our latest advice on how to avoid fraud or scams when looking for property online.
Visit our security centre to find out moreDisclaimer - Property reference S1222742. The information displayed about this property comprises a property advertisement. Rightmove.co.uk makes no warranty as to the accuracy or completeness of the advertisement or any linked or associated information, and Rightmove has no control over the content. This property advertisement does not constitute property particulars. The information is provided and maintained by HomeMove Estate Agents LTD, Covering East Midlands. Please contact the selling agent or developer directly to obtain any information which may be available under the terms of The Energy Performance of Buildings (Certificates and Inspections) (England and Wales) Regulations 2007 or the Home Report if in relation to a residential property in Scotland.
*This is the average speed from the provider with the fastest broadband package available at this postcode. The average speed displayed is based on the download speeds of at least 50% of customers at peak time (8pm to 10pm). Fibre/cable services at the postcode are subject to availability and may differ between properties within a postcode. Speeds can be affected by a range of technical and environmental factors. The speed at the property may be lower than that listed above. You can check the estimated speed and confirm availability to a property prior to purchasing on the broadband provider's website. Providers may increase charges. The information is provided and maintained by Decision Technologies Limited. **This is indicative only and based on a 2-person household with multiple devices and simultaneous usage. Broadband performance is affected by multiple factors including number of occupants and devices, simultaneous usage, router range etc. For more information speak to your broadband provider.
Map data ©OpenStreetMap contributors.




