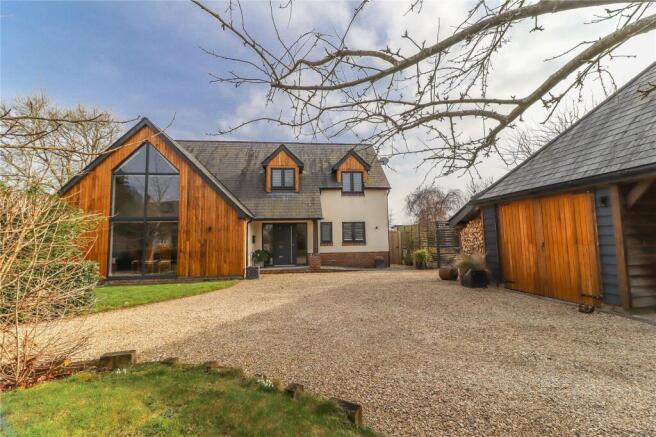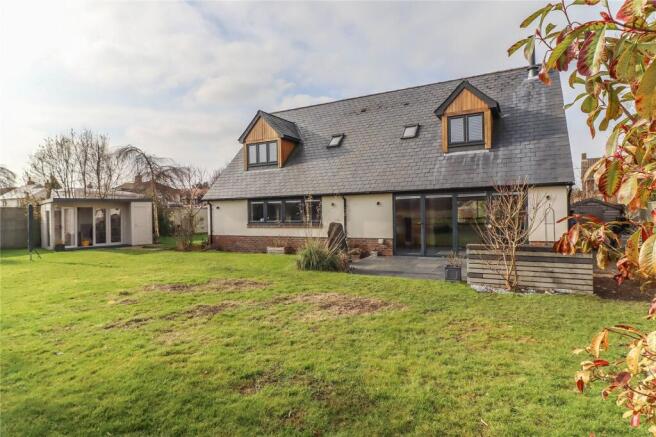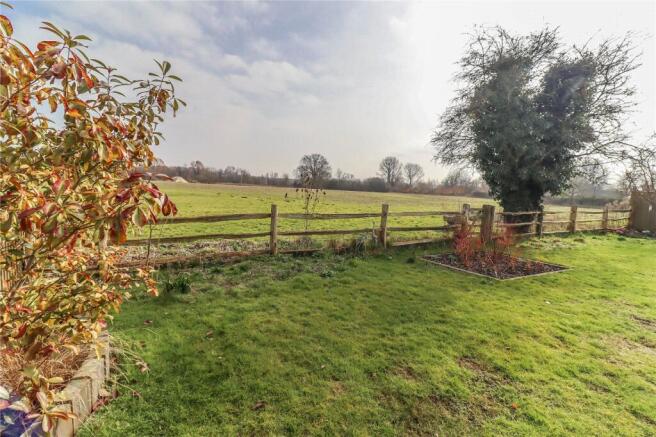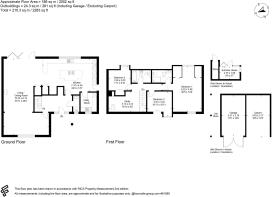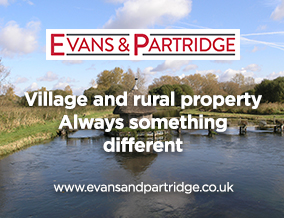
Houghton, Stockbridge, Hampshire, SO20

- PROPERTY TYPE
Detached
- BEDROOMS
3
- BATHROOMS
2
- SIZE
Ask agent
- TENUREDescribes how you own a property. There are different types of tenure - freehold, leasehold, and commonhold.Read more about tenure in our glossary page.
Freehold
Description
The property is situated in the highly sought after village of Houghton, which has delightful walks traversing the River Test and on to the renowned Test Way, Clarendon Way and Monarch Way. There is also an excellent public house/restaurant (The Boot Inn) and a church, both within a short stroll. Further facilities can be found in the neighbouring town of Stockbridge (2.7 miles) which offers a variety of shops, a post office, hotels, restaurants and public houses, churches and a doctor’s surgery. The cathedral cities of Salisbury and Winchester are both within a 20 minute drive, and the A303 is close at hand allowing convenient access to London, the South Coast and the West Country.
Entrance
Wide covered entrance porch. Slate paved approach and flooring. LED downlighters. Exposed timber posts on brick plinth. Composite door with integral windows and full height glazing to either side which leads into:
Reception Hall
Limed oak effect flooring throughout. Turning staircase with oak and coloured glass balustrade to one side, rising to the first floor. LED downlighters. Oak doors to dining room, kitchen/breakfast room, cloakroom and a deep cloaks cupboard with long hanging rail, shelf above and ceiling light point.
Cloakroom
White suite. Ceramic wash hand basin with corner mixer tap, mirror above and deep drawers beneath. WC. Obscure window to front aspect with slate display sill. Limed oak effect flooring. LED downlighters. Extractor fan.
Dining Room
Excellent for entertaining and featuring a high double storey vaulted ceiling with exposed ridge beams and purlins. Contemporary central pendant light point. Wide, full height, apex glazing (which has electric remote operated blinds) to front aspect overlooking part of the front garden. Limed oak effect flooring throughout. Wall spot lights. Wide opening to exposed framework into:
Central Living Room
Featuring a contemporary barrel shaped raised log burning stove with curved granite hearth. LED downlighters. Limed oak effect flooring continues. The far end of the living area opens into:
Garden Area
Wide aluminium frame glazed doors opening onto a rear terrace and affording distant country views. LED downlighters. Door into deep storage cupboard with light. Opening to side of peninsular/breakfast bar into:
Kitchen / Breakfast Room
An extensive fitted kitchen with long matt finish granite work surfaces. Similar upstands and window sill. A comprehensive range of black and ivory handleless cupboards and drawers with numerous deep pan drawers. Inset sink with granite drainer and mixer tap. Integrated dishwasher and recycling area. Large central granite topped island with raised oak effect central breakfast bar to one side. Inset five zone induction hob. Floating oak effect central ceiling area above, incorporating extractor fan and light. Range of deep drawers beneath the island and cupboards and power points to the far side. Large dresser style unit with high gloss black units. Integrated Neff oven, with combination oven beside and warming drawer beneath. Larder fridge and freezer. Rolling glass door conceals china display cabinet with light above. Deep alcove for American style fridge/freezer. Door to walk in larder. Wide picture window overlooking the rear garden with stunning views (truncated)
Utility
L-shaped oak effect work surfaces with similar upstand and a range of high and low level cupboards and drawers. 1½ bowl sink unit with mixer tap and drainer. Recess and plumbing for washing machine. Space for dryer. Fuse boxes. LED downlighters. Extractor fan. Window to front aspect with plantation shutter. Coat hooks with space for bench beneath.
First Floor
Carpeted central area with oak doors to bedrooms and family bathroom. Further opening into study area. Oak effect flooring. Velux skylight. Oak/coloured glass balustrade overlooking stairwell. Door to deep linen cupboard with flue from log burning stove.
Principal Bedroom Suite
Substantial dual aspect double bedroom with high vaulted ceiling and LED downlighters. Wide dormer window to rear aspect affording open country views with plantation shutters. Further dormer window to front aspect also with shutters. Oak effect flooring throughout. Space for extensive bedroom furniture. Oak doors conceal two built-in wardrobe cupboards. Further similar door to:
En Suite
White ceramic wash hand basin with tiled splashback, mixer tap, circular shaving unit above, cupboard beneath and shaver socket to one side. Low level WC opening into large walk in wet area with overhead and hand held shower attachments. Ceramic tiled flooring. Chrome towel radiator. Velux light. Electric mirror with lights, towel rail beneath. Floor to ceiling porcelain tiling along two walls.
Bedroom 2
Double bedroom. Dormer window to rear aspect with open views fitted with plantation shutter. Built in double wardrobe and eaves cupboard. Oak effect flooring. LED downlighters.
Bedroom 3
Double bedroom. Formal window to front aspect with plantation shutter. Eaves storage cupboard. Oak effect flooring. LED downlighters.
Family Bathroom
White suite comprising of a deep bath, mixer tap at one end, mixer shower to opposite end with overhead and handheld attachments, fully tiled surround and glass shower screen. Wide wash hand basin with mixer tap, tiled splashback, shaver socket over and double cupboard beneath. Low level WC. Chrome towel radiator. Electric mirror. Velux skylight. Ceramic tiled flooring. LED downlighters and extractor fan.
Outside
Front Garden
Splayed access with mature hedging to either side of village lane. Hardwood electric remote operated double gates opening onto a driveway which splits to the property and the neighbouring house. Generous block edged Cotswold Stone gravel driveway extending to the front of the house and garage block, providing plenty of parking. Surrounding lawned areas with specimen trees including two Liquidambar, Bamboo shrubs and flowering Cherry.
Double Garage
Timber frame and clad elevations standing on brick plinths beneath a tall hipped slate roof. Attractive log store to one side. Open fronted car port with fluorescent striplight and power points. The adjacent garage bay has heavy solid iroko doors, light and power connected, work bench and access to a large boarded loft area. Gates to side of property and gravel path to:
Side garden
Path continues to rear garden. Raised side lawn with Silver Birch, Catalpa trees and colourful flower borders. Fencing to the boundary and screened from the driveway by modern trellis with climbing roses and plants. Corner gravel terrace and power points.
Main Rear Garden
Raised slate terrace outside garden room. Stone water feature and L-shaped stone bench opening onto a level lawn. Two wildflower borders surrounding herbaceous borders. Fencing and Espalier trees screen the side boundaries with Wisteria and shrubs. The rear boundary is enclosed by rustic chestnut post and rail fencing affording glorious open views over the immediately adjoining farmland and toward trees that border the River Test. Summerhouse (recently installed) full height glazing onto elevations, narrow decked area to the front with LED downlighters. Garden store to side. Light and power connected.
Services
Mains electricity and water. Private drainage. Central heating using an air source heat pump. Note: No household services or appliances have been tested and no guarantees can be given by Evans and Partridge.
Directions
SO20 6LW
Council Tax Band
F
Brochures
Particulars- COUNCIL TAXA payment made to your local authority in order to pay for local services like schools, libraries, and refuse collection. The amount you pay depends on the value of the property.Read more about council Tax in our glossary page.
- Band: E
- PARKINGDetails of how and where vehicles can be parked, and any associated costs.Read more about parking in our glossary page.
- Yes
- GARDENA property has access to an outdoor space, which could be private or shared.
- Yes
- ACCESSIBILITYHow a property has been adapted to meet the needs of vulnerable or disabled individuals.Read more about accessibility in our glossary page.
- Ask agent
Houghton, Stockbridge, Hampshire, SO20
Add an important place to see how long it'd take to get there from our property listings.
__mins driving to your place
Get an instant, personalised result:
- Show sellers you’re serious
- Secure viewings faster with agents
- No impact on your credit score



Your mortgage
Notes
Staying secure when looking for property
Ensure you're up to date with our latest advice on how to avoid fraud or scams when looking for property online.
Visit our security centre to find out moreDisclaimer - Property reference STO240198. The information displayed about this property comprises a property advertisement. Rightmove.co.uk makes no warranty as to the accuracy or completeness of the advertisement or any linked or associated information, and Rightmove has no control over the content. This property advertisement does not constitute property particulars. The information is provided and maintained by Evans & Partridge, Stockbridge. Please contact the selling agent or developer directly to obtain any information which may be available under the terms of The Energy Performance of Buildings (Certificates and Inspections) (England and Wales) Regulations 2007 or the Home Report if in relation to a residential property in Scotland.
*This is the average speed from the provider with the fastest broadband package available at this postcode. The average speed displayed is based on the download speeds of at least 50% of customers at peak time (8pm to 10pm). Fibre/cable services at the postcode are subject to availability and may differ between properties within a postcode. Speeds can be affected by a range of technical and environmental factors. The speed at the property may be lower than that listed above. You can check the estimated speed and confirm availability to a property prior to purchasing on the broadband provider's website. Providers may increase charges. The information is provided and maintained by Decision Technologies Limited. **This is indicative only and based on a 2-person household with multiple devices and simultaneous usage. Broadband performance is affected by multiple factors including number of occupants and devices, simultaneous usage, router range etc. For more information speak to your broadband provider.
Map data ©OpenStreetMap contributors.
