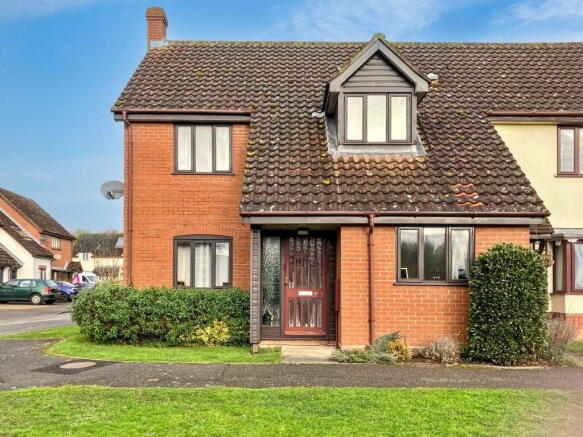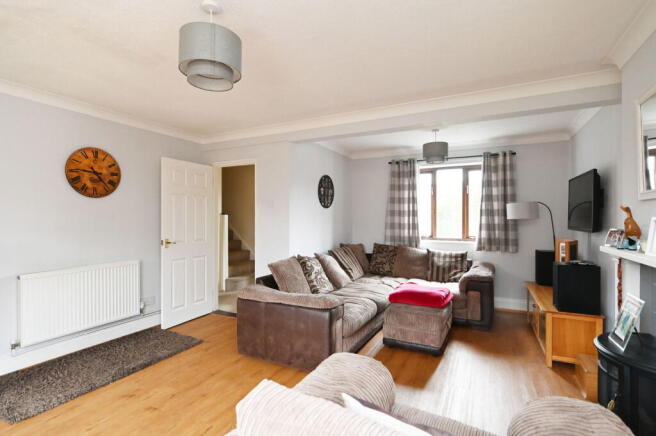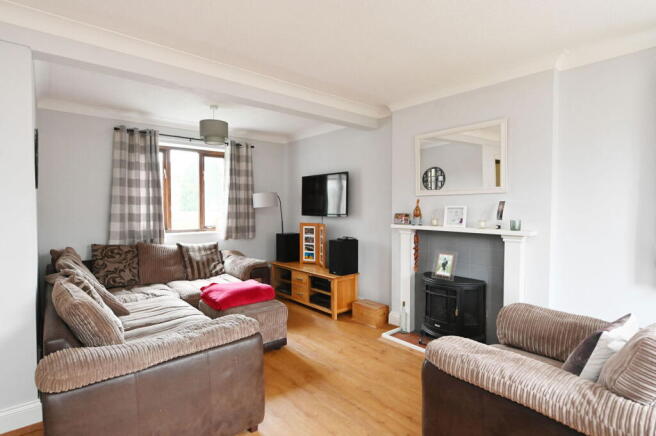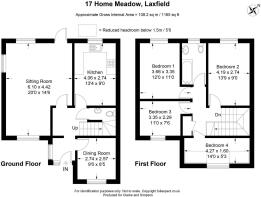
Laxfield, Nr Framlingham, Suffolk

- PROPERTY TYPE
End of Terrace
- BEDROOMS
4
- BATHROOMS
1
- SIZE
1,165 sq ft
108 sq m
- TENUREDescribes how you own a property. There are different types of tenure - freehold, leasehold, and commonhold.Read more about tenure in our glossary page.
Freehold
Description
Entrance hall, 20’ sitting room, dining room, kitchen/breakfast room and cloakroom. Four bedrooms and family bathroom. Enclosed garden to the rear. Garage and off-road parking.
Location
17 Home Meadow is situated centrally in the popular village of Laxfield. Being just 7 miles north of the historic market town of Framlingham, Laxfield is one of the most popular villages in the area. It has two public houses, The Royal Oak and The King's Head (known locally as The Low House). There is a well regarded primary school and pre-school, as well as a Co-op village shop and museum. There is also a cricket team, bowls and football clubs, and a well supported village hall hosting numerous functions and clubs. The town of Framlingham offers an excellent range of shopping and recreational facilities, as well as good schools in both the state and private sectors. The Heritage Coast lies about 15 miles to the east, with the county town of Ipswich and the city of Norwich both being within about 25 miles. Diss mainline station with direct rail services to London Liverpool Street station is approximately 14 miles away.
Directions
Leaving Framlingham via College road, passing through the village of Dennington on the B1117, continue along the road until you see a turning on the right sign posted Laxfield. Continue into the village passing the school, Home meadow is a turning on the left and the property is immediately on the left identified by a Clarke and Simpson For sale board.
For those using the What3Words app:///robot.pumpkin.escalates
Description
17 Home Meadow is an ideal family house being in a perfect location for a young family as the primary school is just a stones throw away.
The property is a modern, four bedroom, end terrace house with brick elevations under pitch tiled roof. The property has well appointed and spacious accommodation over two storeys. The entrance hall has obscure picture windows to the side and a door to the dining room which has a window to the front, an understairs storage cupboard and a wall mounted radiator. The entrance hall opens into a inner hall with door to the sitting room, a large spacious triple aspect room with windows to the front, side and rear. An attractive feature fireplace with tiled hearth, wall mounted radiator and a door to the garden. A further door from the inner hall leads to the kitchen/breakfast room which is fitted with a matching range of wall and base units, with wooden work surfaces and upstands, and incorporating a one and half bowl single-drainer sink unit with mixer tap over and a four ring electric hob with an electric oven under and a stainless steel extractor hood over with glass splashback. There is space for appliances, integrated washing machine and dishwasher. The kitchen has ceramic tiled flooring and a window to the rear. A final door from the inner hall opens to the cloakroom.
From the inner hall stairs rise to the first floor landing where there is access to the loft, an airing cupboard with slatted shelving and doors off to the bedroom accommodation. Bedroom one is a double room with a window to the rear and a wall mounted radiator. Bedroom two is a further double bedroom, with a window to the rear and a wall mounted radiator. Bedroom three is a third double with a window to the front and a wall mounted radiator. Bedroom four is a single bedroom, currently being used as a office with a dormer window to the front and a wall mounted radiator. The family bathroom has an obscure window to rear, a panelled bath with mixer tap over with shower attachment and glass screen, a basin with storage cupboard under, close coupled WC, chrome heated towel radiator, partially tiled walls and a further wall mounted Dimplex heater.
The property benefits from oil fired central heating.
Outside
The property is approached at the front over open-planned gardens via a pathway that leads to the front door. To the rear of the property is a shared driveway which leads to the off-road parking in front of the single attached garage with up and over door and power and light. There is a gated access to the rear garden which is mainly laid to lawn, enclosed by panel fencing and discreetly placed oil tank.
Viewing Strictly by appointment with the agent.
Services Mains water, drainage and electricity.
Broadband To check the broadband coverage available in the area click this link –
Mobile Phones To check the mobile phone coverage in the area click this link –
EPC Rating = D (Copy available from the agent.)
Council Tax Band C; £1,884.57 payable per annum 2024/2025
Local Authority Mid Suffolk District Council, Endeavour House, 8 Russell Rd, Ipswich IP1 2BX; Tel:
NOTES
1. Every care has been taken with the preparation of these particulars, but complete accuracy cannot be guaranteed. If there is any point, which is of particular importance to you, please obtain professional confirmation. Alternatively, we will be pleased to check the information for you. These Particulars do not constitute a contract or part of a contract. All measurements quoted are approximate. The Fixtures, Fittings & Appliances have not been tested and therefore no guarantee can be given that they are in working order. Photographs are reproduced for general information and it cannot be inferred that any item shown is included. No guarantee can be given that any planning permission or listed building consent or building regulations have been applied for or approved. The agents have not been made aware of any covenants or restrictions that may impact the property, unless stated otherwise. Any site plans used in the particulars are indicative only and buyers should rely on the Land Registry/transfer plan.
2. The Money Laundering, Terrorist Financing and Transfer of Funds (Information on the Payer) Regulations 2017 require all Estate Agents to obtain sellers’ and buyers’ identity.
3. The Vendor has completed a Property Information Questionnaire abut the property and this is available to be emailed to interested parties.
February 2025
Brochures
Brochure 1- COUNCIL TAXA payment made to your local authority in order to pay for local services like schools, libraries, and refuse collection. The amount you pay depends on the value of the property.Read more about council Tax in our glossary page.
- Band: D
- PARKINGDetails of how and where vehicles can be parked, and any associated costs.Read more about parking in our glossary page.
- Off street
- GARDENA property has access to an outdoor space, which could be private or shared.
- Private garden
- ACCESSIBILITYHow a property has been adapted to meet the needs of vulnerable or disabled individuals.Read more about accessibility in our glossary page.
- Ask agent
Laxfield, Nr Framlingham, Suffolk
Add an important place to see how long it'd take to get there from our property listings.
__mins driving to your place
Get an instant, personalised result:
- Show sellers you’re serious
- Secure viewings faster with agents
- No impact on your credit score
Your mortgage
Notes
Staying secure when looking for property
Ensure you're up to date with our latest advice on how to avoid fraud or scams when looking for property online.
Visit our security centre to find out moreDisclaimer - Property reference S1223256. The information displayed about this property comprises a property advertisement. Rightmove.co.uk makes no warranty as to the accuracy or completeness of the advertisement or any linked or associated information, and Rightmove has no control over the content. This property advertisement does not constitute property particulars. The information is provided and maintained by Clarke and Simpson, Framlingham. Please contact the selling agent or developer directly to obtain any information which may be available under the terms of The Energy Performance of Buildings (Certificates and Inspections) (England and Wales) Regulations 2007 or the Home Report if in relation to a residential property in Scotland.
*This is the average speed from the provider with the fastest broadband package available at this postcode. The average speed displayed is based on the download speeds of at least 50% of customers at peak time (8pm to 10pm). Fibre/cable services at the postcode are subject to availability and may differ between properties within a postcode. Speeds can be affected by a range of technical and environmental factors. The speed at the property may be lower than that listed above. You can check the estimated speed and confirm availability to a property prior to purchasing on the broadband provider's website. Providers may increase charges. The information is provided and maintained by Decision Technologies Limited. **This is indicative only and based on a 2-person household with multiple devices and simultaneous usage. Broadband performance is affected by multiple factors including number of occupants and devices, simultaneous usage, router range etc. For more information speak to your broadband provider.
Map data ©OpenStreetMap contributors.








