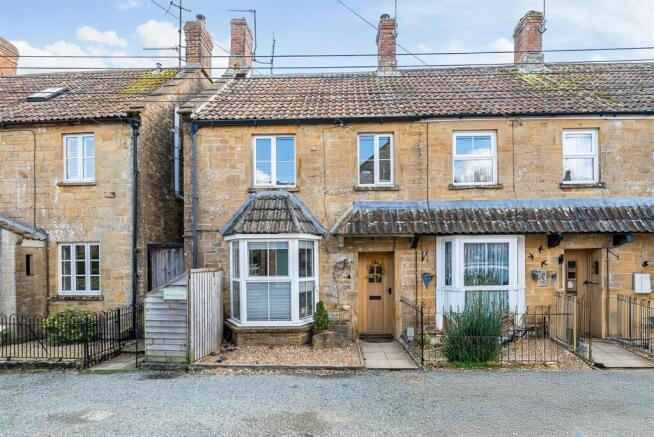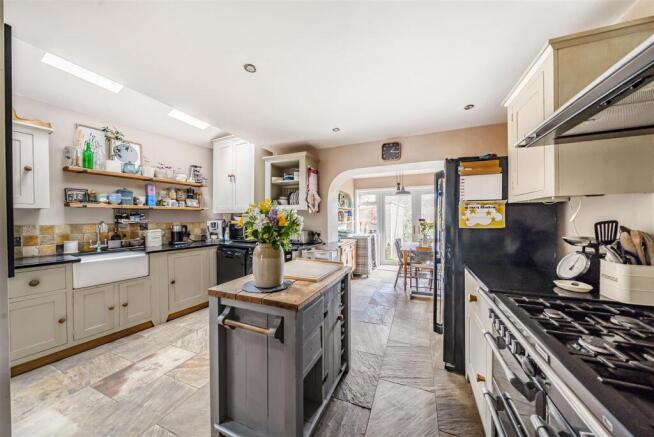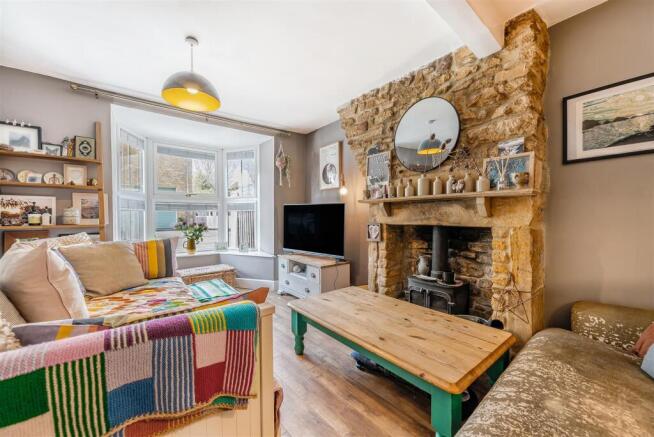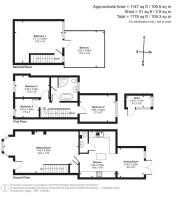
Higher Street, Norton Sub Hamdon, Stoke-Sub-Hamdon

- PROPERTY TYPE
Terraced
- BEDROOMS
4
- BATHROOMS
1
- SIZE
1,178 sq ft
109 sq m
- TENUREDescribes how you own a property. There are different types of tenure - freehold, leasehold, and commonhold.Read more about tenure in our glossary page.
Freehold
Key features
- South after village location
- Quiet no-through road
- Spacious sitting room and cloakroom
- Well fitted kitchen and adjoining dining room
- Three first floor bedrooms and bathroom
- Spacious attic bedroom
- Good size garden to rear
- Fabulous Views
- Freehold
- Council tax band C
Description
Situation - Wisteria Cottage is situated in a wonderful position within this sought after village. It is located within a no-through road and enjoys fabulous views over its rear garden towards Chiselborough and Ham Hill. This desirable village boasts and excellent public house, village stores with post office, primary school, church and an active village hall. The village is surrounded by wonderful open countryside and lies at the foot of Ham Hill Country Park where extensive footpaths can be enjoyed. Crewkerne is within 4.5 miles with a good range of day-to-day facilities including a Waitrose supermarket, together with a mainline rail link to Exeter and London Waterloo. The A303 is accessible just a mile from the property and the Jurassic coastline is within a 40 minute drive.
Description - Wisteria Cottage is a pretty hamstone cottage contained beneath a tiled roof, with various extensions and three flat roofs to rear. It boast a wealth of character features along with an attractive hamstone fireplace with inset log burner. The property benefits from uPVC windows throughout, together with a gas fired central heating system and electric underfloor heating in the bathroom. The accommodation is deceptively spacious with a superb sitting room, cloakroom, well fitted kitchen and dining room all on the ground floor. On the first floor, three bedrooms and a bathroom. On the second floor is the principle bedroom from which wonderful views can be enjoyed. Outside there is a good size garden to rear which is walled and fenced, backing onto open fields along with distant views beyond.
Accommodation - A tiled canopy porch protects the oak front door, which opens into a good size sitting room. Stairs rising to first floor with useful store cupboard beneath. Attractive hamstone fireplace with inset log burner and over mantle, deep bay window to front and wood laminate flooring throughout, stable door opens into the kitchen with a cloakroom immediately to the side with low level WC, vanity unit with inset wash hand basin and recessed shelving. The kitchen is comprehensively fitted and comprises a belfast sink with mixer tap over with adjoining granite drainer and worktops, with an excellent range of floor and wall mounted cupboards and drawers. Space and plumbing for washing machine and dishwasher, together with a Stoves range cooker with 6 gas burners, double oven and grill, together with a warming drawer, extractor hood over and a plumbed in American fridge/freezer. Island unit, two Velux roof lights and a concealed Worcester gas boiler. Attractive tiled stone flooring leads through to the dining room which has recessed shelving and large glazed french doors to the rear. First floor landing with stairs rising to the second floor. Bedroom two with fabulous country views. Bathroom with underfloor heating, freestanding roll-top bath with Victorian shower attachment, separate shower cubicle, low level WC and pedestal wash hand basin, useful store cupboard, a heated towel rail and half panelled walls to dado. Bedroom three with recessed shelving and window to front. Bedroom four/study with window to front. Second floor landing with window enjoying far distant views. Bedroom one with recessed hanging rails, eaves storage, fabulous views and a glazed door giving access onto a flat roof.
Outside - To the front of the cottage is a gravelled bed with paved path leading to the front door. The long rear garden is well fenced and hedged and adjoins open fields. It benefits from an outside tap and electric sockets, together with a paved sun terrace. Useful garden shed, various trees and shrubs including a fig tree and a circular block paved patio with water feature, beyond this is a lawned garden with further shrubs and trees, together with a raised rose bed and at the end of the garden is a decking area from which wonderful views can be enjoyed, towards Chiselborough and Ham Hill.
Viewings - Strictly by appointment through the vendors selling agents, Stags Yeovil office. Telephone .
Services - All mains services are connected.
Gas fired central heating.
Broadband Availability: Standard, Superfast and Ultrafast (Ofcom)
Mobile Availability: O2 and Vodafone (Ofcom)
Flood Risk Status - Very low risk (Environment agency)
Directions - From Cartgate roundabout on the A303 head towards Exeter, passing the petrol station on your left hand side. After a further 1/2 a mile take the 2nd exit towards Crewkerne. At the end of the slip road turn left towards Crewkerne on the A356. Continue along here taking the 2nd turning left to Norton Sub Hamdon. On entering the village turn right into Higher Street and after a few 100m Wisteria Cottage will be seen on the left hand side clearly identified by our For Sale board.
Brochures
Higher Street, Norton Sub Hamdon, Stoke-Sub-Hamdon- COUNCIL TAXA payment made to your local authority in order to pay for local services like schools, libraries, and refuse collection. The amount you pay depends on the value of the property.Read more about council Tax in our glossary page.
- Band: C
- PARKINGDetails of how and where vehicles can be parked, and any associated costs.Read more about parking in our glossary page.
- Ask agent
- GARDENA property has access to an outdoor space, which could be private or shared.
- Yes
- ACCESSIBILITYHow a property has been adapted to meet the needs of vulnerable or disabled individuals.Read more about accessibility in our glossary page.
- Ask agent
Higher Street, Norton Sub Hamdon, Stoke-Sub-Hamdon
Add an important place to see how long it'd take to get there from our property listings.
__mins driving to your place
Your mortgage
Notes
Staying secure when looking for property
Ensure you're up to date with our latest advice on how to avoid fraud or scams when looking for property online.
Visit our security centre to find out moreDisclaimer - Property reference 33707409. The information displayed about this property comprises a property advertisement. Rightmove.co.uk makes no warranty as to the accuracy or completeness of the advertisement or any linked or associated information, and Rightmove has no control over the content. This property advertisement does not constitute property particulars. The information is provided and maintained by Stags, Yeovil. Please contact the selling agent or developer directly to obtain any information which may be available under the terms of The Energy Performance of Buildings (Certificates and Inspections) (England and Wales) Regulations 2007 or the Home Report if in relation to a residential property in Scotland.
*This is the average speed from the provider with the fastest broadband package available at this postcode. The average speed displayed is based on the download speeds of at least 50% of customers at peak time (8pm to 10pm). Fibre/cable services at the postcode are subject to availability and may differ between properties within a postcode. Speeds can be affected by a range of technical and environmental factors. The speed at the property may be lower than that listed above. You can check the estimated speed and confirm availability to a property prior to purchasing on the broadband provider's website. Providers may increase charges. The information is provided and maintained by Decision Technologies Limited. **This is indicative only and based on a 2-person household with multiple devices and simultaneous usage. Broadband performance is affected by multiple factors including number of occupants and devices, simultaneous usage, router range etc. For more information speak to your broadband provider.
Map data ©OpenStreetMap contributors.









