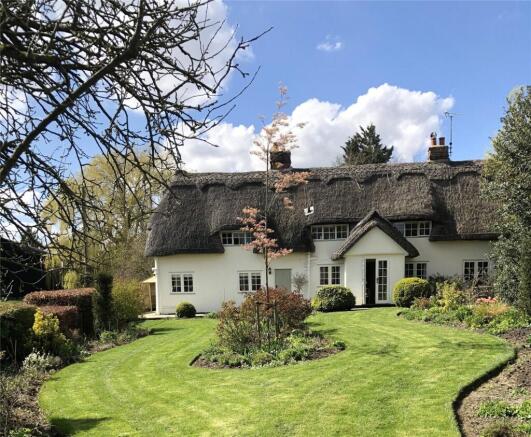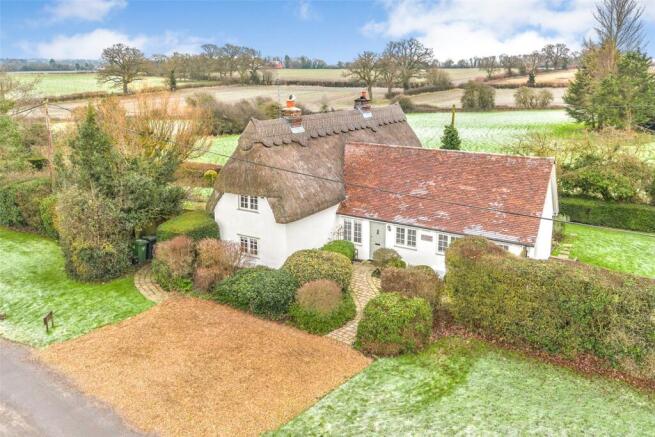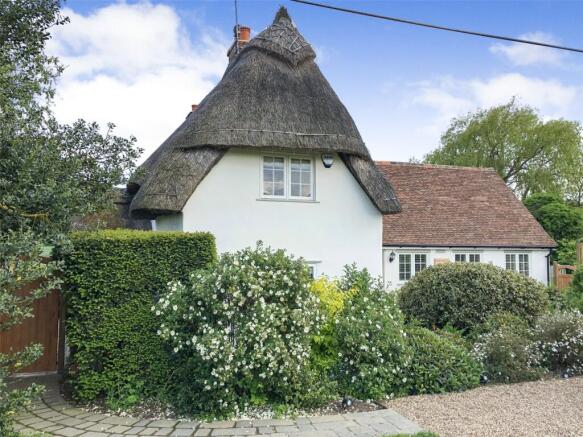
Farnham Green, Farnham, Essex, CM23

- PROPERTY TYPE
Detached
- BEDROOMS
4
- SIZE
Ask agent
- TENUREDescribes how you own a property. There are different types of tenure - freehold, leasehold, and commonhold.Read more about tenure in our glossary page.
Freehold
Key features
- Detached period home
- Overlooking Farnham Green
- Part thatched and part tiled
- Fully renovated & refurbished
- 3 reception rooms
- 4 bedrooms
- Kitchen/breakfast room
- Ground floor shower room
- 3 first floor bath/shower rooms
- Double garage with ensuite, kitchenette and first floor room with storage
Description
The current owners have carried out a complete restoration and sympathetic modernisation throughout all to the highest standard, from the drainage (now on mains drainage) up to the roof (retiled with hand-made clay peg tiles and ridge re-thatched). Traditional bespoke timber framed windows and doors have been installed (double glazed where permitted), the entire house stripped, re-insulated and re-rendered with traditional lime and new flooring throughout the house, all of which brings it up to modern standards. In addition, there is new lighting throughout and the modern décor gives it a light and airy feel, ideal for modern family living.
The accommodation includes a substantial, light and spacious entrance hall providing lovely views to the south through the French doors to the rear courtyard. The hall is fitted with Travertine tiled flooring, under-stairs storage cupboards and full height storage cupboards. Off the hall, there is a downstairs toilet/shower room with further full height cupboards and drawers. There is a bespoke south facing handmade kitchen/breakfast room with built-in pantry (with automatic lighting), wine rack, eye and base level storage cupboards, built in microwave and fridge/freezer, granite work surfaces and dishwasher, a double electric AGA, and an open-plan breakfast area for socialising, all with Travertine tiled flooring. A door leads to a porch (with further storage), with access to the rear garden. The snug was converted from a downstairs bedroom and has a bay window overlooking the herb beds and orchard, where there are nine fruit trees (apple, pear and cherry). The sitting/dining room has exposed timbers and studwork, inset cast iron fireplace and French doors to the formal, professionally landscaped south facing gardens, which lie to the left-hand side of the property.
The playroom was formerly used as a study and has the original spiral bound staircase leading to the first floor master bedroom. On the first floor, there is recently laid, hand-crafted oak wooden flooring throughout, except for one of the bedrooms, which is carpeted. The landing has exposed beams and cupboard storage, and there are two stairwells leading to the first floor.
One bedroom has a dressing area and spacious en-suite wet room. There are three further bedrooms, one with a further spacious en-suite bathroom with bath, and there is a family bathroom (again with a bath). Two of the bedrooms have traditional exposed brickwork from the main chimney stack.
Outside, the gardens have been beautifully tended and were designed by a renowned landscape gardener. A gate leads to the formal country cottage garden, providing colour throughout the year. The remainder of the garden is laid to lawn, with privet hedging to the rear, raised beds and fruit trees. There is a Westminster stone patio (newly laid) outside the reception hall and kitchen, featuring a herb garden and water feature with outside lighting, power and water. There is a playpark to the foot of the garden with bark chippings. There is gravelled parking for three vehicles immediately in front of the property.
An impressive two storey outbuilding was recently built by the current owners, comprising: garaging space for two cars with oak garage doors, and a fully fitted kitchenette with a toilet, sink and separate storage cupboard. A staircase leads up to the first floor room which has a high speed internet connection, heating, water and lighting. This airy room overlooks the lovely Farnham Green, with windows to the north and south. To the front of the garage, there is additional gravel parking for four vehicles.
Farnham is a small hamlet with primary school set amongst some fine open countryside. It has a village hall, a well-regarded primary school and an active social community. There are good footpaths in the area and a school bus. Farnham lies approximately three miles from the market town of Bishop’s Stortford which provides a comprehensive range of social, recreational and educational facilities, a mainline train station providing a regular service to London's Liverpool Street, and access to the M11 motorway linking to the M25.
Brochures
Particulars- COUNCIL TAXA payment made to your local authority in order to pay for local services like schools, libraries, and refuse collection. The amount you pay depends on the value of the property.Read more about council Tax in our glossary page.
- Band: G
- PARKINGDetails of how and where vehicles can be parked, and any associated costs.Read more about parking in our glossary page.
- Yes
- GARDENA property has access to an outdoor space, which could be private or shared.
- Yes
- ACCESSIBILITYHow a property has been adapted to meet the needs of vulnerable or disabled individuals.Read more about accessibility in our glossary page.
- Ask agent
Energy performance certificate - ask agent
Farnham Green, Farnham, Essex, CM23
Add an important place to see how long it'd take to get there from our property listings.
__mins driving to your place
Get an instant, personalised result:
- Show sellers you’re serious
- Secure viewings faster with agents
- No impact on your credit score



Your mortgage
Notes
Staying secure when looking for property
Ensure you're up to date with our latest advice on how to avoid fraud or scams when looking for property online.
Visit our security centre to find out moreDisclaimer - Property reference BSO240548. The information displayed about this property comprises a property advertisement. Rightmove.co.uk makes no warranty as to the accuracy or completeness of the advertisement or any linked or associated information, and Rightmove has no control over the content. This property advertisement does not constitute property particulars. The information is provided and maintained by Mullucks, Bishop's Stortford. Please contact the selling agent or developer directly to obtain any information which may be available under the terms of The Energy Performance of Buildings (Certificates and Inspections) (England and Wales) Regulations 2007 or the Home Report if in relation to a residential property in Scotland.
*This is the average speed from the provider with the fastest broadband package available at this postcode. The average speed displayed is based on the download speeds of at least 50% of customers at peak time (8pm to 10pm). Fibre/cable services at the postcode are subject to availability and may differ between properties within a postcode. Speeds can be affected by a range of technical and environmental factors. The speed at the property may be lower than that listed above. You can check the estimated speed and confirm availability to a property prior to purchasing on the broadband provider's website. Providers may increase charges. The information is provided and maintained by Decision Technologies Limited. **This is indicative only and based on a 2-person household with multiple devices and simultaneous usage. Broadband performance is affected by multiple factors including number of occupants and devices, simultaneous usage, router range etc. For more information speak to your broadband provider.
Map data ©OpenStreetMap contributors.





