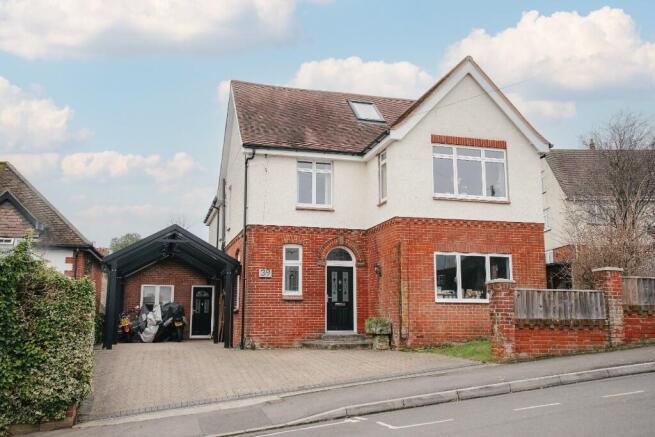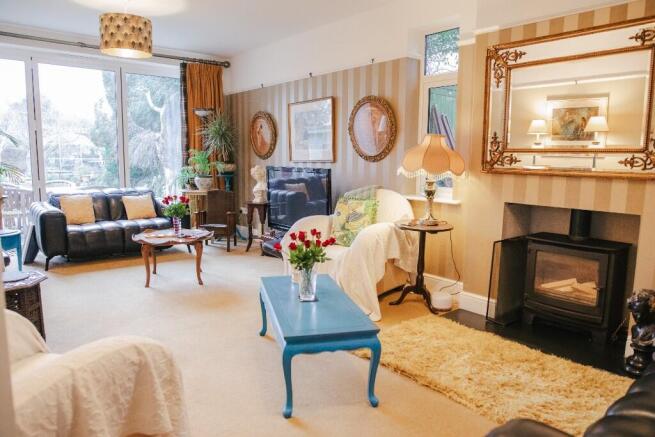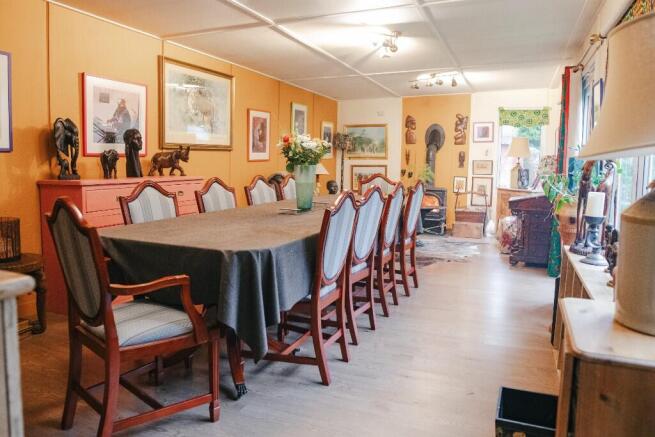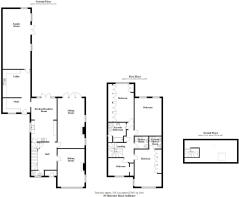Moberly Road, Salisbury, Wiltshire, SP1

- PROPERTY TYPE
Detached
- BEDROOMS
4
- BATHROOMS
3
- SIZE
2,788 sq ft
259 sq m
- TENUREDescribes how you own a property. There are different types of tenure - freehold, leasehold, and commonhold.Read more about tenure in our glossary page.
Freehold
Key features
- IMPOSING 1930S DETACHED HOUSE IN ELEVATED POSITION
- ELEGANT LIVING ROOM WITH BI-FOLD DOORS TO GARDEN
- DINING ROOM
- COMFORTABLE KITCHEN/BREAKFAST ROOM
- 27FT FAMILY/GARDEN ROOM
- MASTER BEDROOM WITH ENSUITE FAMILY BATHROOM
- SECOND BEDROOM WITH ENSUITE SHOWER/WET ROOM
- TWO FURTHER BEDROOMS
- LARGE ENCLOSED REAR GARDEN
- NO ONWARD CHAIN
Description
Available with no onwards chain, this is an elegant detached property which has been extended to create a well arranged, light and spacious family home. The versatile accommodation comprising an imposing entrance hall, living room with doors to the garden, dining room, a 27ft family/garden room with access to a basement bomb shelter, a good sized kitchen breakfast room, home office, well fitted utility room and guest cloakroom on the ground floor and a master bedroom with an en-suite family bathroom, bedroom 2 with en-suite shower room, two further bedrooms and a shower room on the first floor and a large study on the second floor with sloping ceilings.
To the front of the property is a lawned garden, driveway parking for several vehicles and a car port. To the rear of the property is a large, fully enclosed garden which is mainly laid to lawn with a generous, partly covered patio which provides a secluded area for outside dining.
The Situation:
Moberly Road is a highly sought-after residential road located just outside the Ring Road giving pedestrian access to a wealth of local facilities including Victoria Park with its tennis courts, the Castle Hill Country Park, Five Rivers Leisure Centre with gym and indoor pool, Old Sarum English Heritage site and a useful convenience store. There are excellent private and state schools nearby including South Wilts Grammar School, St Mark s C of E, Wyndham Park, Exeter House, Leehurst Swan and Chafyn Grove. Salisbury city centre can be reached on foot or by public transport and offers an extensive range of amenities including a twice-weekly charter market, play house and two multi-screen cinemas. Salisbury train station offers links to London (Waterloo) and the West Country. There are excellent road links to London, Southampton, Bournemouth and the New Forest.
VIEWING:
Strictly by appointment with the Vendor s Sole Agents, John Jeffery of Salisbury.
SERVICES:
All mains services are connected to the property.
FLOOD RISK:
We are advised that the Flood Risk is No Risk .
COUNCIL TAX:
The Local Authority has advised that the property falls within Band E.
POSSESSION:
Vacant possession upon completion of the sale. The Vendor is not in a chain.
EPC:
The property is approached across a pavioured driveway leading to a front door with glazed insets to:
ENTRANCE PORCH:
Tiled floor, high level consumer box, timber door with etched glass panels to
ENTRANCE HALL:
Secondary glazed window to side elevation, radiator, doors to sitting room, dining room, kitchen/breakfast room, guest cloakroom and stairs to first floor with cupboard below;
LIVING ROOM:
7.17m x 3.83m (23' 08" x 12' 07")
Bi-fold doors to garden, windows to side elevation, wood burning stove, radiators, picture rail.
DINING ROOM:
5.25m x 3.83m (17' 04" x 12' 07")
Windows to front and side elevation, chimney recess, wood laminate flooring.
KITCHEN/BREAKFAST ROOM:
5.86m x 3.43m (19' 04" x 11' 04" ) at best
Window to side elevation; glazed doors to garden; fitted with French Oak base and wall units, inset Belfast sink with mixer tap, integrated fridge, space for Aga style cooker with chimney extractor hood over, door to deep, shelved larder cupboard, tiled floor, door to:
UTILITY/HOME OFFICE
5.58m x 3.95m (18' 03" x 13' 02 ) including office
Door to front; window to front elevation, door to garden, fitted with range of matching base and wall mounted units, inset one and a half bowl sink with drainer and mixer tap, space and plumbing for a dishwasher, space and plumbing for a washing machine, space for a tumble dryer, space for fridge/freezer, office area fitted with L shaped work surface, tiled floor, door and steps down to:
FAMILY/GARDEN ROOM:
8.3m x 3.72m (27' 04" x 12' 03" )
Windows and doors to garden, wood burner, wood laminate flooring, access hatch to under floor bomb shelter.
CLOAKROOM:
Window to front elevation, wall mounted wash hand basin, low level wc.
FIRST FLOOR
LANDING:
Doors to all bedrooms and shower room, door to airing cupboard, stairs to second floor, door to:
INNER HALLWAY:
Door to family bathroom, door to:
MASTER BEDROOM:
5.25m x 2.8m (17' 04" x 9' 04" ) excluding wardrobes
Window to rear elevation overlooking the garden, extensive range of fitted wardrobes and matching bedside cabinets, access hatch to loft space.
BATHROOM:
Two obscure glazed windows to side elevation, double cupboard housing the Valiant gas fired boiler, white suite comprising a bath, low level wc and wall mounted wash hand basin, walk-in shower, shaver point, tiled flooring, tiled splashbacks, recessed spot lights, extractor fan.
BEDROOM 2:
5.47m x 3.92m (18' 0" x 12' 10" )
Windows to front and side elevation, range of fitted wardrobes, picture rail; door to en-suite shower/wet room with motion detecting recessed lighting, shower, wash hand basin, low level wc, heated towel rail, tiled floor and walls.
BEDROOM 3:
4.8m x 3.92m (16' 07" x 12' 10" )
Windows to rear elevation overlooking the garden, picture rail.
BEDROOM 4:
2.45m x 2.8m (8' 02" x 9' 04" )
Window to front elevation; useful storage recess, picture rail.
SHOWER/WET ROOM:
Motion detecting recessed lighting, shower, wash hand basin, low level wc, heated towel
rail, tiled floor and walls.
SECOND FLOOR
STUDY:
2.9m x 5.27m (9' 09" x 17' 07" ) with sloping ceilings
Double glazed Velux window, opening to area housing the hot water cylinder.
OUTSIDE
To the front of the property is a lawned garden and a pavioured driveway providing ample parking for several vehicles and a single car port. To the rear of the property is a fully enclosed, mature garden which is mainly laid to lawn with well stocked beds and borders, a garden shed and green house. Immediately behind the house is secluded patio offering a high degree of privacy. There is an outside tap and power point.
Brochures
Brochure 1- COUNCIL TAXA payment made to your local authority in order to pay for local services like schools, libraries, and refuse collection. The amount you pay depends on the value of the property.Read more about council Tax in our glossary page.
- Ask agent
- PARKINGDetails of how and where vehicles can be parked, and any associated costs.Read more about parking in our glossary page.
- Driveway
- GARDENA property has access to an outdoor space, which could be private or shared.
- Front garden,Patio,Enclosed garden
- ACCESSIBILITYHow a property has been adapted to meet the needs of vulnerable or disabled individuals.Read more about accessibility in our glossary page.
- Level access
Moberly Road, Salisbury, Wiltshire, SP1
Add an important place to see how long it'd take to get there from our property listings.
__mins driving to your place
Your mortgage
Notes
Staying secure when looking for property
Ensure you're up to date with our latest advice on how to avoid fraud or scams when looking for property online.
Visit our security centre to find out moreDisclaimer - Property reference 4439. The information displayed about this property comprises a property advertisement. Rightmove.co.uk makes no warranty as to the accuracy or completeness of the advertisement or any linked or associated information, and Rightmove has no control over the content. This property advertisement does not constitute property particulars. The information is provided and maintained by John Jeffery, Salisbury. Please contact the selling agent or developer directly to obtain any information which may be available under the terms of The Energy Performance of Buildings (Certificates and Inspections) (England and Wales) Regulations 2007 or the Home Report if in relation to a residential property in Scotland.
*This is the average speed from the provider with the fastest broadband package available at this postcode. The average speed displayed is based on the download speeds of at least 50% of customers at peak time (8pm to 10pm). Fibre/cable services at the postcode are subject to availability and may differ between properties within a postcode. Speeds can be affected by a range of technical and environmental factors. The speed at the property may be lower than that listed above. You can check the estimated speed and confirm availability to a property prior to purchasing on the broadband provider's website. Providers may increase charges. The information is provided and maintained by Decision Technologies Limited. **This is indicative only and based on a 2-person household with multiple devices and simultaneous usage. Broadband performance is affected by multiple factors including number of occupants and devices, simultaneous usage, router range etc. For more information speak to your broadband provider.
Map data ©OpenStreetMap contributors.







