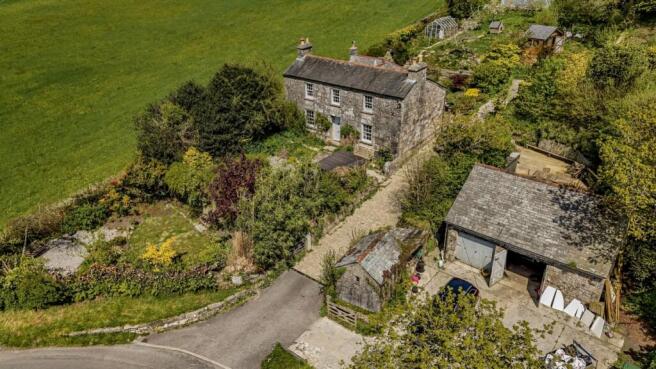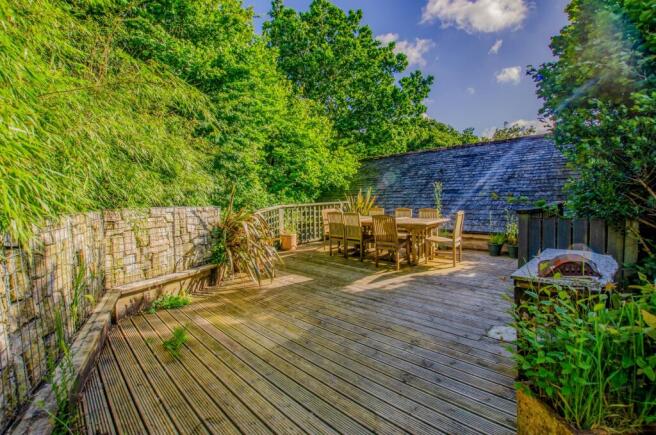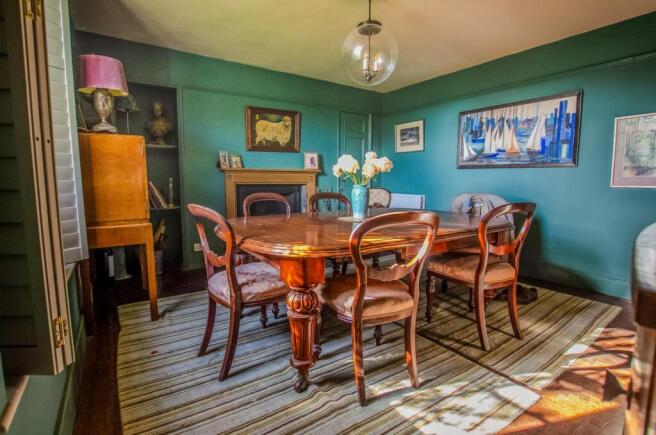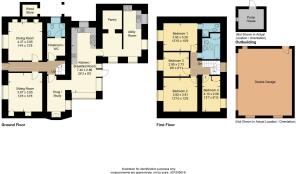
Lanlivery, Lostwithiel, Cornwall, PL22

- PROPERTY TYPE
Character Property
- BEDROOMS
4
- BATHROOMS
3
- SIZE
Ask agent
- TENUREDescribes how you own a property. There are different types of tenure - freehold, leasehold, and commonhold.Read more about tenure in our glossary page.
Freehold
Key features
- Grade II Listed
- Approximately 4.5 acres of grounds including outbuildings, paddocks and woodland.
- Stunning Views
- Kitchen/ Breakfast room * Large Dining Room
- Utility room with Pantry
- Master Bedroom with En-suite * Three further Double Bedrooms
- Family Bathroom
- Double Garage with separate vehicular access with annexe potential (subject to obtaining relevant Planning permissions)
- Driveway parking for three cars with additional parking for a further six cars * Private decked seating area * Large Garden & Woodland
Description
Pelyntor Cottage, Lanlivery – A Charming Grade II Listed Home with Stunning Views
Nestled just outside the charming village of Lanlivery, Pelyntor Cottage offers an exceptional blend of historical character and modern comforts. This stunning Grade II Listed property, believed to date back to the late Georgian era, boasts a wealth of original features that highlight its rich heritage, including a granite fireplace with clome oven, exposed ceiling timbers, slate flagstone floors, and timber floorboards. These elements are all lovingly preserved, contributing to the property's special architectural and historic significance.
The property enjoys a peaceful, yet accessible location, with beautiful views towards the village's renowned church and the surrounding countryside. Lanlivery itself is a popular village with a welcoming public house, a primary school, and a strong sense of community.
Upon entering, the inviting Entrance Hallway leads to two generous reception rooms, both filled with natural light and featuring mahogany parquet flooring and charming fireplaces. A striking oak staircase with a turning feature ascends to the first-floor landing.
To the rear of the hallway, a cloakroom provides ample space for outerwear and additional storage, while a convenient downstairs shower room features a shower area, wash handbasin, and WC. A snug/study to the rear offers an original granite fireplace with a clome oven and flows seamlessly into the impressive Kitchen/Breakfast Room.
The Kitchen/Breakfast Room is a dual-aspect space, beautifully light and airy, featuring vaulted ceilings and exposed stonework. Recently fitted with cream shaker-style units and wooden work surfaces, the kitchen is fully equipped with an integral dishwasher, Sandyford Sherlock oil-fired cooker, and a ceramic hob. The room also has ample space for a large dining table, making it ideal for family meals and entertaining. A rear porch provides additional access to the outside, with slate flagstone flooring adding to the property's timeless charm.
The adjoining inner hallway leads to a spacious utility room, which offers generous storage and practical space with cream shaker-style units, a Belfast sink, and provisions for laundry appliances. A walk-in pantry with fitted shelving is also accessible from the inner hallway, providing excellent storage options.
Upstairs, the central landing, complete with a part-glazed timber balustrade, leads to the bedrooms and family bathroom. The Master Bedroom enjoys lovely views to the front and features an en-suite shower room with a tiled shower, suspended washbasin, and WC. Three additional bedrooms with the third being perfect for a guest room or home office.
The family bathroom is beautifully appointed with a mosaic-tiled bath, suspended washbasin, and WC, as well as a useful airing cupboard housing the Megaflow tank.
Pelyntor Cottage offers a perfect blend of traditional charm and modern convenience, providing an exceptional living space for families or those seeking a peaceful retreat within easy reach of the village and beyond.
Outside
The property is approached by a set of timber gates opening out to a brick driveway offering parking for several vehicles. The property is set within approximately 4.5 acres of grounds including outbuildings, paddocks and woodland. To the rear are attractive gardens with level slate paved seating area with walled terrace over and steps leading up to a higher terrace with further rockery garden. Beyond is an Orchard with mature apple trees, an aluminium Greenhouse 12'6 x 8'6 with staging to one side and Polytunnel about 20' x 8'6 with cold water supply and raised beds. From here there is a further area that the current occupiers have historically used for chickens, with a Cornish hedge and mature tree borders. A central path leads back to the house and provides access to a further shrubbery garden with pond. A gate opens into an enclosed vegetable garden with raised beds. There is also a raised private decked seating area. Immediately to the front of the house is a pleasant, terraced seating area amongst a delightful flower garden with a profusion of mature plants and shrubs. Alongside is a timber Summerhouse about 10'6 x 5'9. Wooden archway and gate opens to steps down to lower garden. Predominantly laid to lawn bordered with a variety of trees and plants
Detached Double Garage
Of block construction with natural granite face under a slate pitched roof the Garage is about 24'9 x 20' with concrete floor, boarded roof storage, two double vehicular doors, power and lighting. The current occupiers have temporarily partitioned this in to two stables and a secure tack room. This space offers fantastic potential for conversion (subject to arranging the relevant planning permission) and would make a perfect annexe. Outside is a generous concrete parking area for several vehicles off which is a covered Log Storage Area and a former Pump House with original pump, water collection area and well.
Paddock and Woodland
A gate from the concrete parking area opens out in to a pasture paddock, through which the Saints Way crosses. At the top of this field a further gate opens out into woodland.
AGENTS NOTE: The Saints Way passes through adjacent field.
Brochures
Unspecified- COUNCIL TAXA payment made to your local authority in order to pay for local services like schools, libraries, and refuse collection. The amount you pay depends on the value of the property.Read more about council Tax in our glossary page.
- Band: F
- PARKINGDetails of how and where vehicles can be parked, and any associated costs.Read more about parking in our glossary page.
- Yes
- GARDENA property has access to an outdoor space, which could be private or shared.
- Yes
- ACCESSIBILITYHow a property has been adapted to meet the needs of vulnerable or disabled individuals.Read more about accessibility in our glossary page.
- Ask agent
Energy performance certificate - ask agent
Lanlivery, Lostwithiel, Cornwall, PL22
Add an important place to see how long it'd take to get there from our property listings.
__mins driving to your place
Get an instant, personalised result:
- Show sellers you’re serious
- Secure viewings faster with agents
- No impact on your credit score
Your mortgage
Notes
Staying secure when looking for property
Ensure you're up to date with our latest advice on how to avoid fraud or scams when looking for property online.
Visit our security centre to find out moreDisclaimer - Property reference 10423841. The information displayed about this property comprises a property advertisement. Rightmove.co.uk makes no warranty as to the accuracy or completeness of the advertisement or any linked or associated information, and Rightmove has no control over the content. This property advertisement does not constitute property particulars. The information is provided and maintained by The Property Shop, Fowey. Please contact the selling agent or developer directly to obtain any information which may be available under the terms of The Energy Performance of Buildings (Certificates and Inspections) (England and Wales) Regulations 2007 or the Home Report if in relation to a residential property in Scotland.
*This is the average speed from the provider with the fastest broadband package available at this postcode. The average speed displayed is based on the download speeds of at least 50% of customers at peak time (8pm to 10pm). Fibre/cable services at the postcode are subject to availability and may differ between properties within a postcode. Speeds can be affected by a range of technical and environmental factors. The speed at the property may be lower than that listed above. You can check the estimated speed and confirm availability to a property prior to purchasing on the broadband provider's website. Providers may increase charges. The information is provided and maintained by Decision Technologies Limited. **This is indicative only and based on a 2-person household with multiple devices and simultaneous usage. Broadband performance is affected by multiple factors including number of occupants and devices, simultaneous usage, router range etc. For more information speak to your broadband provider.
Map data ©OpenStreetMap contributors.





