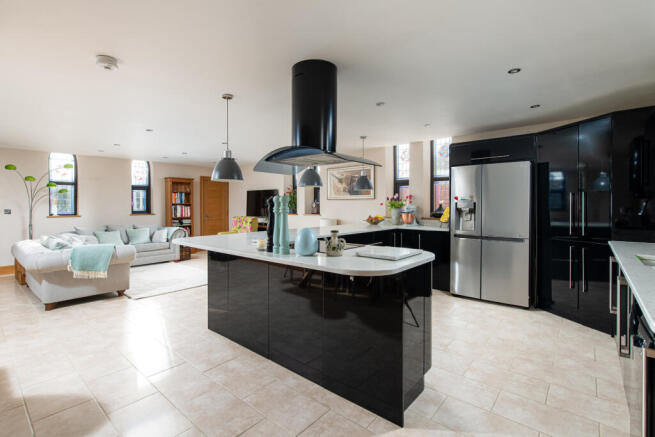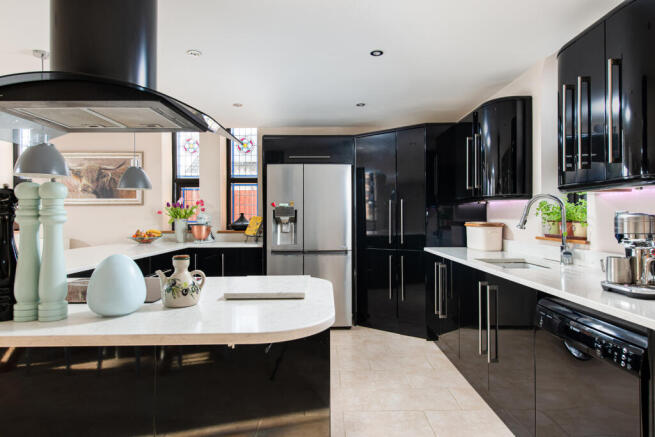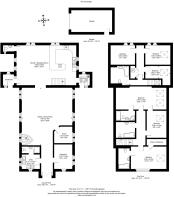
The Old Chapel, East Huntspill, Somerset

- PROPERTY TYPE
Detached
- BEDROOMS
6
- BATHROOMS
4
- SIZE
3,175 sq ft
295 sq m
- TENUREDescribes how you own a property. There are different types of tenure - freehold, leasehold, and commonhold.Read more about tenure in our glossary page.
Freehold
Key features
- AGENT CODE:5600
- Detached Chapel
- 6 Bedrooms
- Kitchen/breakfast room
- 3 Reception Rooms
- 2 En-Suites & 2 Family Bathrooms
- Ground Floor shower room
- Cloakroom
- Utility room
- Boot room
Description
Inside, the home boasts an enclosed porch with hanging space for coats, three spacious reception rooms, a well-equipped kitchen and breakfast room, a boot/boiler room, a cloakroom, a utility room, and a striking sitting/dining room featuring high ceilings and elegant stained-glass Gothic-style arch windows. There is also a dedicated study, perfect for a home office.
The master bedroom includes an en-suite bathroom, while a guest room also benefits from its own en-suite. Additionally, there are two further bedrooms and a ground-floor shower room.
Surrounding the property, the charming garden offers a secluded patio—perfect for al fresco dining—a lush lawn and a peaceful seating area. The home also includes a garage and ample parking space for multiple vehicles.
From the moment you step inside, you’ll be captivated by the charm and elegance of this exceptional family home. Featuring underfloor heating throughout the ground floor and beautifully finished with porcelain tiled flooring, this property exudes quality and style. The open-plan sitting and dining room is a true showpiece, boasting soaring high ceilings, striking Gothic-style stained-glass windows, and a sense of spacious grandeur.
A standout feature of this space is the hand-crafted oak and glass staircase, complete with ambient lighting to set the perfect evening mood. An attractive inset electric flame-effect fire adds warmth and character, making it an inviting retreat.
As you ascend the bespoke staircase, you’ll discover the guest bedroom at the front of the chapel. A breath-taking original rose circular stained-glass window serves as a stunning focal point in this charming room, which also includes a walk-in wardrobe and en-suite facilities.
From the landing, you’ll find access to the master bedroom with en-suite, a third bedroom, and a stylish family bathroom.
Exceptional Living Spaces
The well-appointed kitchen and breakfast room is a welcoming hub, perfect for preparing meals while entertaining family and friends. With ample workspace, appliances, and storage, it blends functionality with a social atmosphere.
A boot/boiler room provides additional convenience, housing the gas central heating boiler and offering access to the rear patio. If you work from home, the study offers a peaceful environment, while Reception Room 3 could serve as a second office or studio space ideal for a dependent relative, as it sits opposite the utility room and ground-floor shower room.
A second staircase leads from the kitchen to the first floor, where you'll find three further bedrooms and another family bathroom.
Outdoor Space & Parking
The mature gardens wrap around the property, providing ample space for al fresco dining and relaxing in the various seating areas. A detached garage with power and lighting sits to the side of the chapel, with parking space available for three to four cars.
Prime Location
Nestled in the charming village of Huntspill, Somerset, this property is surrounded by open countryside while still offering convenient access to local amenities. The M5 motorway is easily accessible, providing routes north to Bristol and south to Taunton and beyond.
For families, excellent primary schools are nearby, including West & East Huntspill Primary Schools, part of The Huntspill Primary Academies. For secondary education, The King Alfred School in Highbridge provides coeducational learning, while Sexey’s School is nearby and The City of Wells offer further education options, just a 20-minute drive away.
This stunning chapel conversion offers a unique blend of historic character, modern luxury, and superb connectivity—making it a truly special place to call home.
Sellers Insight
We love taking our chocolate furry friend for a walk on either Berrow or Brean beach at the weekend. A favourite place to visit on a Saturday is Wells with the beautiful cathedral and a street food market followed by a quick shop in Waitrose with plenty of parking.
Rich’s cider farm is a walkable 1 mile away where you can have a great selection of breakfasts . Rich’s also have a farm shop with a butcher’s and most groceries.
Clark’s village designer outlet is a 30 minute drive with many eateries and cafes.
Cribbs causeway with the John Lewis also a 30min drive on the M5. Bristol airport is 19 miles and only a 30 minute drive.
- COUNCIL TAXA payment made to your local authority in order to pay for local services like schools, libraries, and refuse collection. The amount you pay depends on the value of the property.Read more about council Tax in our glossary page.
- Ask agent
- PARKINGDetails of how and where vehicles can be parked, and any associated costs.Read more about parking in our glossary page.
- Garage
- GARDENA property has access to an outdoor space, which could be private or shared.
- Yes
- ACCESSIBILITYHow a property has been adapted to meet the needs of vulnerable or disabled individuals.Read more about accessibility in our glossary page.
- Ask agent
The Old Chapel, East Huntspill, Somerset
Add an important place to see how long it'd take to get there from our property listings.
__mins driving to your place
Get an instant, personalised result:
- Show sellers you’re serious
- Secure viewings faster with agents
- No impact on your credit score
Your mortgage
Notes
Staying secure when looking for property
Ensure you're up to date with our latest advice on how to avoid fraud or scams when looking for property online.
Visit our security centre to find out moreDisclaimer - Property reference CNY-94497499. The information displayed about this property comprises a property advertisement. Rightmove.co.uk makes no warranty as to the accuracy or completeness of the advertisement or any linked or associated information, and Rightmove has no control over the content. This property advertisement does not constitute property particulars. The information is provided and maintained by Nest Associates Ltd, National. Please contact the selling agent or developer directly to obtain any information which may be available under the terms of The Energy Performance of Buildings (Certificates and Inspections) (England and Wales) Regulations 2007 or the Home Report if in relation to a residential property in Scotland.
*This is the average speed from the provider with the fastest broadband package available at this postcode. The average speed displayed is based on the download speeds of at least 50% of customers at peak time (8pm to 10pm). Fibre/cable services at the postcode are subject to availability and may differ between properties within a postcode. Speeds can be affected by a range of technical and environmental factors. The speed at the property may be lower than that listed above. You can check the estimated speed and confirm availability to a property prior to purchasing on the broadband provider's website. Providers may increase charges. The information is provided and maintained by Decision Technologies Limited. **This is indicative only and based on a 2-person household with multiple devices and simultaneous usage. Broadband performance is affected by multiple factors including number of occupants and devices, simultaneous usage, router range etc. For more information speak to your broadband provider.
Map data ©OpenStreetMap contributors.






