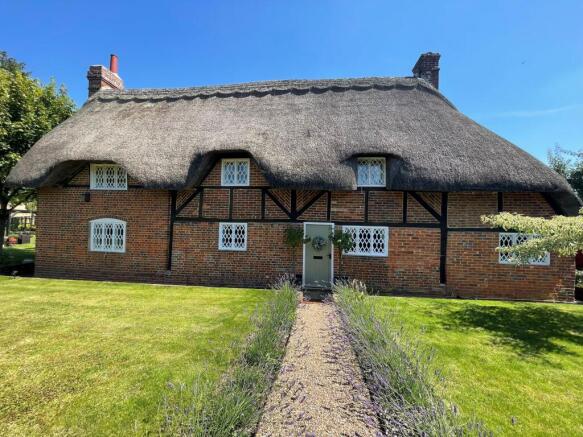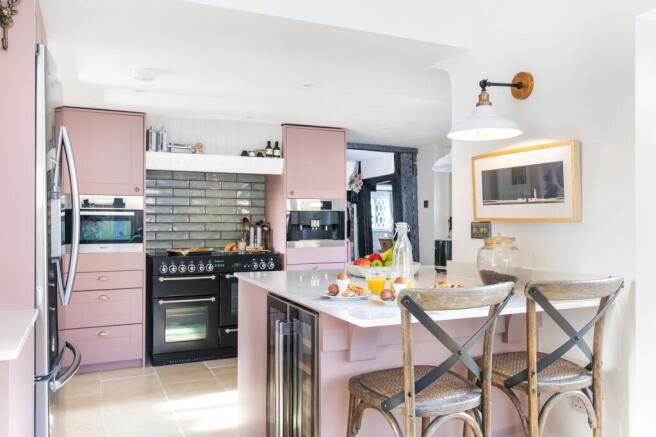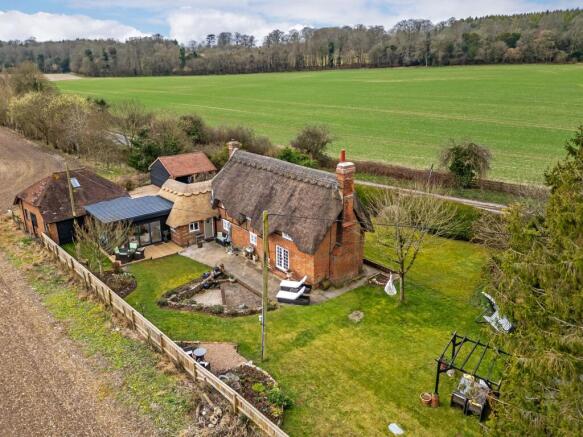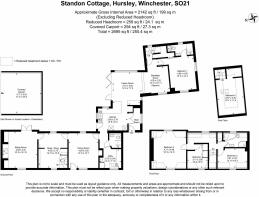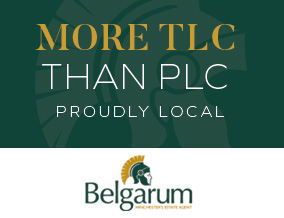
Standon Main Road, Hursley, SO21

- PROPERTY TYPE
House
- BEDROOMS
5
- BATHROOMS
3
- SIZE
2,142 sq ft
199 sq m
- TENUREDescribes how you own a property. There are different types of tenure - freehold, leasehold, and commonhold.Read more about tenure in our glossary page.
Freehold
Key features
- Entrance Hall/Boot Room
- Sitting Room & Dining Room
- Study/Snug & Utility Room
- Kitchen
- Breakfast Room
- Family Room
- Family Bathroom & Downstairs Shower Room
- Principal Bedroom Suite
- Four Further Bedrooms
- Ample Driveway Parking & Detached Oak Framed Carport
Description
The Property:
Magnificent, detached house with origins in the 17th Century, offering glorious accommodation that has been beautifully extended and improved. The property occupies a plot approaching a third of an acre, surrounded on 3 sides by open farmland, which ensures complete privacy. The property comprises an original thatched cottage, formerly two separate houses until a conversion some years ago, and hosts charming character accommodation comprising a large dual aspect sitting room with wood burning stove, a separate dining room and a study/snug with stairs rising to the first floor. Also on the ground floor is a luxury shower room and large utility room/pantry. On the first floor there are three generous bedrooms, the largest offering a dual aspect with magnificent views over the neighbouring farmland. The bedrooms are served by a beautiful four-piece bathroom.
The rear of the house has been cleverly extended and modified; the former double garage has been converted into a beautiful bedroom suite with a large walk-in wardrobe and an ensuite shower room. Above this is an enormously versatile space, ideal as an additional office, games room, studio or additional bedroom. Linking the original cottage and converted garage, the present owners have created a magnificent family room, with a whole wall given to folding doors opening into the rear garden, and an additional reception space, currently used as a breakfast area.
Beautiful, landscaped gardens surround the property and are fully enclosed by fencing and mature hedging. Electric remote-operated gates open onto a generous driveway where there is a newly built oak carport. To the front, the garden is mostly laid to lawn with a mature shaped hedge providing excellent screening. The rear gardens offer complete privacy, with the outlook on all sides being open farmland. The gardens are mostly lawned with a sunken paved patio, timber deck and well-stocked shrub borders. There is a wooden garden shed and an additional patio with pergola, positioned to capture the afternoon and evening sun. The garden is enclosed with a low timber fence, designed to maximise the panoramic views.
The Location:
Standon is a small hamlet positioned between Pitt and Hursley, to the south-west of Winchester. Hursley has a variety of village amenities including two pubs, primary school, nursery, dog-friendly park, butchers and a village shop which includes a post office. There is a mainline train service from Winchester to London Waterloo taking from 57 minutes, and Southampton Airport, which has a variety of national and European routes, is about 6.8 miles. John Keble Primary School, Kings' School (secondary) and Peter Symonds Sixth Form College are the catchment area schools. There are plenty of independent schools in the area including Princes Mead, Twyford and The Pilgrims' School prep schools as well as St. Swithun's, Winchester College and King Edward VI senior schools.
Directions:
From our High Street office proceed up the Romsey Road, straight over the Chilbolton Avenue roundabout, passing through two sets of traffic lights. At the next roundabout take the take the second left onto the A3090 and follow this road, passing the junction for Pitt on the right and South Winchester Golf Course on the left. Bear round to the left into Standon and the property will be found on the left hand side just after the bus stop.
Viewing:
Strictly by appointment through Belgarum Estate Agents ).
Services:
Water and electricity are mains connected. Domestic oil heating and septic tank drainage.
Council Tax:
Band G (rate for 2024/25 £3,505.37 pa).
EPC Rating: E
Parking - Car port
Parking - Driveway
- COUNCIL TAXA payment made to your local authority in order to pay for local services like schools, libraries, and refuse collection. The amount you pay depends on the value of the property.Read more about council Tax in our glossary page.
- Band: G
- LISTED PROPERTYA property designated as being of architectural or historical interest, with additional obligations imposed upon the owner.Read more about listed properties in our glossary page.
- Listed
- PARKINGDetails of how and where vehicles can be parked, and any associated costs.Read more about parking in our glossary page.
- Covered,Driveway
- GARDENA property has access to an outdoor space, which could be private or shared.
- Front garden,Rear garden
- ACCESSIBILITYHow a property has been adapted to meet the needs of vulnerable or disabled individuals.Read more about accessibility in our glossary page.
- Ask agent
Standon Main Road, Hursley, SO21
Add an important place to see how long it'd take to get there from our property listings.
__mins driving to your place
Get an instant, personalised result:
- Show sellers you’re serious
- Secure viewings faster with agents
- No impact on your credit score
Your mortgage
Notes
Staying secure when looking for property
Ensure you're up to date with our latest advice on how to avoid fraud or scams when looking for property online.
Visit our security centre to find out moreDisclaimer - Property reference 56e46564-4e07-44c3-aeb2-afc7531a3505. The information displayed about this property comprises a property advertisement. Rightmove.co.uk makes no warranty as to the accuracy or completeness of the advertisement or any linked or associated information, and Rightmove has no control over the content. This property advertisement does not constitute property particulars. The information is provided and maintained by Belgarum, Winchester. Please contact the selling agent or developer directly to obtain any information which may be available under the terms of The Energy Performance of Buildings (Certificates and Inspections) (England and Wales) Regulations 2007 or the Home Report if in relation to a residential property in Scotland.
*This is the average speed from the provider with the fastest broadband package available at this postcode. The average speed displayed is based on the download speeds of at least 50% of customers at peak time (8pm to 10pm). Fibre/cable services at the postcode are subject to availability and may differ between properties within a postcode. Speeds can be affected by a range of technical and environmental factors. The speed at the property may be lower than that listed above. You can check the estimated speed and confirm availability to a property prior to purchasing on the broadband provider's website. Providers may increase charges. The information is provided and maintained by Decision Technologies Limited. **This is indicative only and based on a 2-person household with multiple devices and simultaneous usage. Broadband performance is affected by multiple factors including number of occupants and devices, simultaneous usage, router range etc. For more information speak to your broadband provider.
Map data ©OpenStreetMap contributors.
