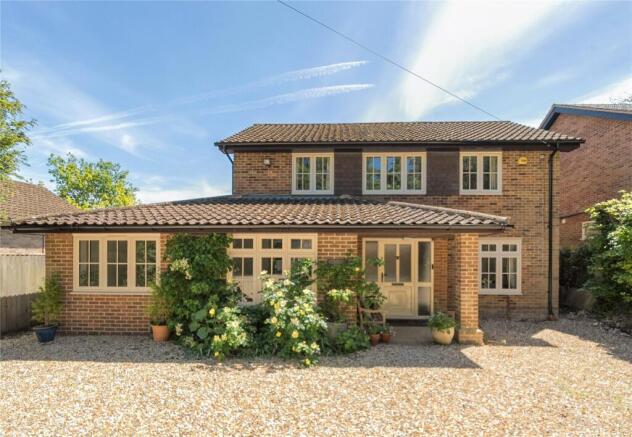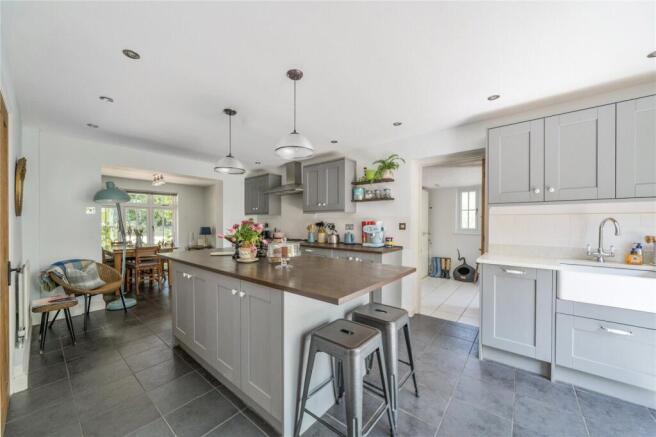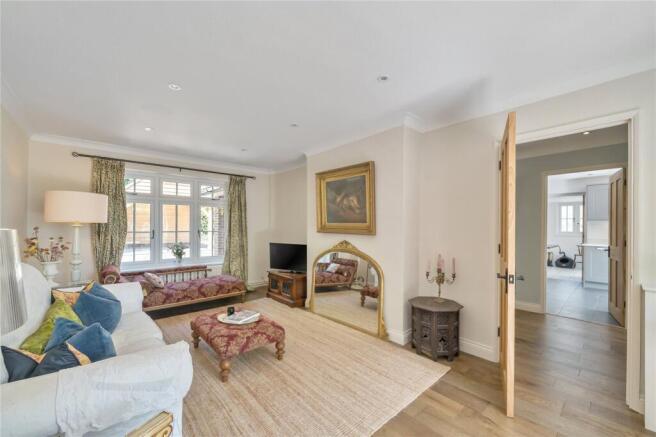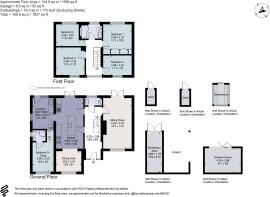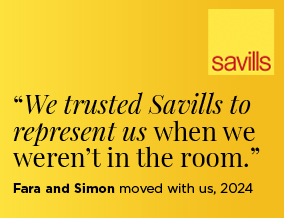
Lanham Lane, Winchester, Hampshire, SO22

- PROPERTY TYPE
Detached
- BEDROOMS
5
- BATHROOMS
2
- SIZE
1,560 sq ft
145 sq m
- TENUREDescribes how you own a property. There are different types of tenure - freehold, leasehold, and commonhold.Read more about tenure in our glossary page.
Freehold
Key features
- Tastefully re-furbished interior and re-landscaped gardens - further planning permission to significantly extend.
- Open-plan kitchen/living with separate adjoining utility boot room, with a double aspect sitting room, separate snug.
- Snug/bedroom 5 with en-suite - four further good sized bedrooms and a family bathroom
- Carport and large workshop/store and a delightful garden studio
- Off-street parking for several vehicles and immediate access to some wonderful countryside walks
- EPC Rating = C
Description
Description
‘Hoptons' is a beautifully refurbished and extended detached five bedroom home, located in one of Winchester's most sought-after areas, offering the perfect blend of modern living and convenience .
The property boasts a recently extended kitchen, which features a range of wall, base, and drawer units, a mix of solid oak and quartz worktops, along with a central island (with power), which doubles as a fantastic breakfast bar. This open-plan space is ideal for entertaining and flows seamlessly into the rear garden. The adjoining utility/boot room offers additional convenience and particularly useful for day to day life. The integrated garage has recently been converted to create a snug, gym or an additional double bedroom with en suite facilities, ideal for guests or those requiring ground floor accommodation or additional reception space.
Upstairs, the first floor features four well-proportioned bedrooms, alongside a family bathroom. There is also a large accessible loft space for storage.
Outside, the private driveway provides off road parking for several cars with the added benefit of a newly constructed oak framed car barn with adjoining workshop/store with power. The landscaped rear garden is a true highlight, carefully designed with three distinct areas. Timber decking runs across the full width of the property and offers a perfect space for alfresco dining or relaxing. Steps lead down to a low-maintenance lawn area with greenhouse, ideal for keen gardeners or vegetable growers.
There is a paved lower terrace and garden where there is a detached studio equipped with power, light, and bi-folding doors, an ideal place to work, exercise or entertain throughout the year.
Location
This charming home is perfect for a family seeking the best of both rural tranquillity and urban convenience. Nestled on a quiet, tree-lined no-through lane/bridleway on the western edge of the city, it offers a peaceful, semirural setting with plenty of space for children to play and explore. The nearby Crab Wood and Farley Mount are ideal for family walks, nature outings, and outdoor activities, making it an excellent spot for quality family time.
Just under a mile away, you'll find the local amenities in Weeke, including Waitrose and a variety of restaurants and takeaways, ensuring that everything you need is close by. The area is also well-served by healthcare facilities, including a local doctor's surgery.
Families will appreciate the excellent schooling options available. From primary schools to secondary schools, the area is home to some of the best educational institutions, including Peter Symonds College for older students. For younger children, there are a number of respected preparatory schools such as Prince's Mead, The Pilgrims' School, Twyford and Farleigh. Additionally, the city is home to prestigious schools like Winchester College and St. Swithun's, giving your children access to high-quality education.
When it comes to commuting, this home offers the perfect balance. For parents who need to travel to London, the train station is just a short distance away, with a direct line to Waterloo in under an hour. The M3 motorway and A34 offer easy access to London and the South Coast, while both Heathrow and Southampton airports are within reach.
This location combines the peace and safety of a rural setting
with all the family-friendly amenities, highly regarded schools, and easy transport connections you could ask for - making it a wonderful place for any family to call home.
Square Footage: 1,560 sq ft
Acreage: 0.13 Acres
Additional Info
All mains services connected.
Council Tax Band F
Freehold
Existing planning application granted (2016)- • 16/01317/FUL|Two Storey front extension, and outbuildings to front
Brochures
Web DetailsParticulars- COUNCIL TAXA payment made to your local authority in order to pay for local services like schools, libraries, and refuse collection. The amount you pay depends on the value of the property.Read more about council Tax in our glossary page.
- Band: F
- PARKINGDetails of how and where vehicles can be parked, and any associated costs.Read more about parking in our glossary page.
- Yes
- GARDENA property has access to an outdoor space, which could be private or shared.
- Yes
- ACCESSIBILITYHow a property has been adapted to meet the needs of vulnerable or disabled individuals.Read more about accessibility in our glossary page.
- Ask agent
Lanham Lane, Winchester, Hampshire, SO22
Add an important place to see how long it'd take to get there from our property listings.
__mins driving to your place
Get an instant, personalised result:
- Show sellers you’re serious
- Secure viewings faster with agents
- No impact on your credit score
Your mortgage
Notes
Staying secure when looking for property
Ensure you're up to date with our latest advice on how to avoid fraud or scams when looking for property online.
Visit our security centre to find out moreDisclaimer - Property reference WNS150353. The information displayed about this property comprises a property advertisement. Rightmove.co.uk makes no warranty as to the accuracy or completeness of the advertisement or any linked or associated information, and Rightmove has no control over the content. This property advertisement does not constitute property particulars. The information is provided and maintained by Savills, Winchester. Please contact the selling agent or developer directly to obtain any information which may be available under the terms of The Energy Performance of Buildings (Certificates and Inspections) (England and Wales) Regulations 2007 or the Home Report if in relation to a residential property in Scotland.
*This is the average speed from the provider with the fastest broadband package available at this postcode. The average speed displayed is based on the download speeds of at least 50% of customers at peak time (8pm to 10pm). Fibre/cable services at the postcode are subject to availability and may differ between properties within a postcode. Speeds can be affected by a range of technical and environmental factors. The speed at the property may be lower than that listed above. You can check the estimated speed and confirm availability to a property prior to purchasing on the broadband provider's website. Providers may increase charges. The information is provided and maintained by Decision Technologies Limited. **This is indicative only and based on a 2-person household with multiple devices and simultaneous usage. Broadband performance is affected by multiple factors including number of occupants and devices, simultaneous usage, router range etc. For more information speak to your broadband provider.
Map data ©OpenStreetMap contributors.
