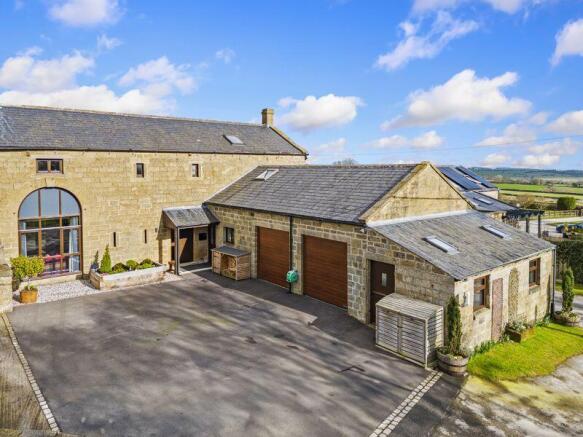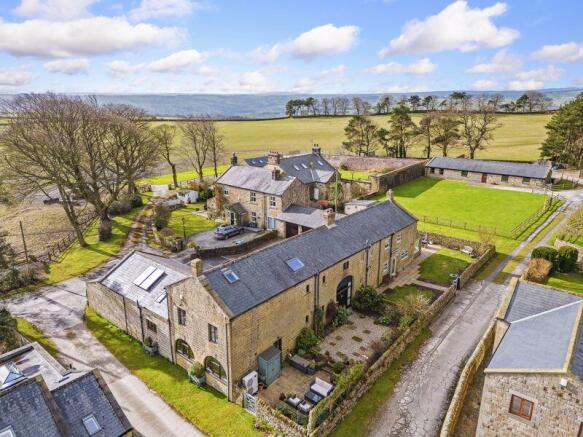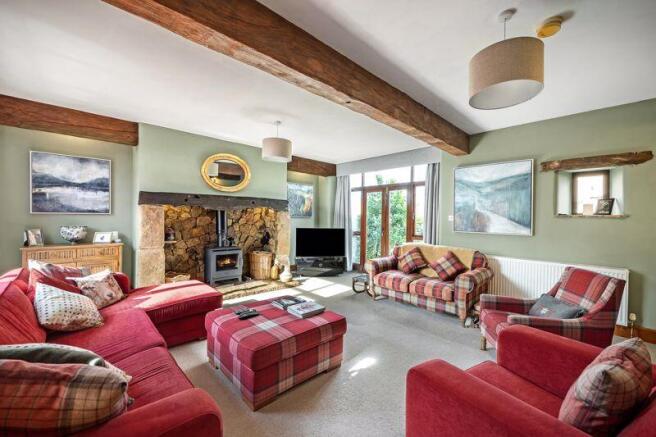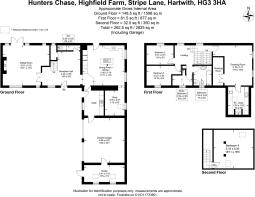Hunters Chase, Highfield Farm, Stripe Lane, Hartwith, Harrogate, North Yorkshire HG3 3HA

- PROPERTY TYPE
Barn Conversion
- BEDROOMS
5
- BATHROOMS
2
- SIZE
Ask agent
- TENUREDescribes how you own a property. There are different types of tenure - freehold, leasehold, and commonhold.Read more about tenure in our glossary page.
Freehold
Key features
- Gross Internal Area 262sqft / 2285sqft
- GROUND FLOOR Reception hall, Sitting room
- Open plan breakfast kitchen, Snug
- Utility room, Cloakroom, Office/Studio with external access
- FIRST FLOOR Spacious landing with reading area, Principal bedroom with walk-in wardrobe and en-suite shower room
- Two further double bedrooms, Study/bedroom 5, House bathroom, Loft access
- SECOND FLOOR Guest bedroom
- Off-road parking for several vehicles, Integral double garage, Electric charging point
- Professional landscaped gardens, Dining and entertaining terraces, Timber store/tool shed, Stunning views over surrounding countryside
- what3words.com/retrieves.final.briskly
Description
Exposed stone walls, timber beams, vaulted ceilings and Iroko hardwood windows, celebrate its rich heritage, while contemporary finishes and elegant décor create a refined yet welcoming atmosphere.Surrounded by rolling countryside and scenic landscapes, this exceptional home offers a rare opportunity to enjoy the tranquility of rural life while benefiting from modern convenience and high-end specifications.
Externally, the property enjoys private landscaped gardens, perfect for relaxation or entertaining, and stunning countryside views. Access to local walking and cycling trails further enhance the appeal of this exceptional residence.Situated just a short drive from the bustling market town of Pateley Bridge and within easy reach of Harrogate and Ripon, Hunters Chase offers the perfect balance of peaceful rural living with accessibility to local amenities, schools, and transport links.
GROUND FLOORHunters Chase is entered through a welcoming and character-filled central reception hall, immediately setting the tone for this property’s rich heritage. The original stone flooring adds a sense of history and durability, while a striking feature wall and timber staircase enhances the character of the space. A large understairs storage cupboard provides practical space for coats, shoes, and household essentials, keeping the area neat and organised.Off the reception hall, a recently upgraded cloakroom boasts modern white sanitary ware, blending contemporary convenience with the home's traditional style.From the hall, you are led into the stunning dual-aspect sitting room, a warm and inviting space filled with natural light.
A beautiful stone fireplace takes centre stage, housing a recently installed eco-rated ‘Esse’ log burning stove, perfect for cosy evenings. The room is further enhanced by exposed oak beams, feature arrow slit windows with stone cills, and impressive large carriage door windows, which add both character and a sense of openness. This elegant yet comfortable living space effortlessly combines period charm with modern luxury.
The stunning breakfast kitchen is a beautifully designed social hub, seamlessly blending functionality with elegant aesthetics. Bathed in natural light, this expansive space offers a warm and inviting atmosphere, perfect for both relaxed family living and stylish entertaining.At its heart, handcrafted fitted cabinetry by Grove Kitchens showcases exquisite craftsmanship, complemented by luxurious leathered granite work surfaces that add a refined touch. A central island serves as both a focal point for gatherings and a practical workspace, featuring additional storage and a bespoke extendable dining table for accommodating extra guests.Every detail in this high-specification kitchen has been carefully selected for both style and convenience. Cooking enthusiasts will appreciate the recently installed electric Aga, complete with a sleek glass splashback. Additional modern conveniences include an integrated dishwasher, an Aga fridge/freezer, and a Franke 3-in-1 hot/cold water tap, providing instant filtered and boiling water. A walk-in pantry, complete with lighting, power, and a granite cold shelf, offers further storage and practicality.Characterful features such as striking feature arch windows with bespoke blinds, a charming exposed stone wall, engineered oak flooring, and exposed beams enhance the kitchen’s timeless appeal. The half-glazed door opens directly onto the rear garden.
Adjoining the kitchen is a comfortable and cosy snug, which could easily be transformed into a formal dining room or a dedicated children's playroom, offering additional flexibility to suit your lifestyle.The adjacent utility/boot room has been well designed and fully fitted with high-quality burr wood cabinetry and engineered oak flooring, this space combines style with practicality. Ample space is provided for a large upright freezer. With direct access to the garage, this area offers excellent convenience, making household tasks seamless and efficient.
FIRST FLOOR AND SECOND FLOOR
A beautifully crafted timber staircase leads to the first and second-floor accommodation, seamlessly blending functionality with the home’s rich historic charm.The galleried landing is a striking space, showcasing the property’s heritage with feature windows set in deep stone sills and a large Velux window that fills the area with natural light.Steeped in character, the space retains elements of its original architecture, including a vaulted ceiling with exposed beams and sections of beautifully preserved stonework.A cosy reading nook offers the perfect retreat for relaxation, while practical features such as a built- in linen cupboard and a heated airing cupboard provide ample storage.This thoughtfully designed space effortlessly combines period elegance with modern comfort.
The principal bedroom suite is a luxurious and beautifully designed retreat, boasting dual windows framing far- reaching views over the surrounding countryside. Exposed oak beams add character and warmth, enhancing the room’s charm.A spacious walk-in wardrobe provides ample storage, offering both practicality and style.The adjoining en-suite shower room is expansive and elegantly appointed, featuring a large walk-in shower with sleek chrome fittings and contemporary white sanitary ware. A stylish vanity unit with a porcelain sink offers generous storage, while concealed lighting creates a soft, ambient glow.A further selection of beautifully appointed guest bedrooms, each enjoys its own unique charm and versatility.
To the front of the property, a generous double bedroom features exposed beams and a high-level window that frames picturesque views. To the rear, another spacious double bedroom is currently configured as a hobbies room, offering a flexible space that could easily be adapted to suit individual needs. A smaller single bedroom at the front is presently used as a home office, though its proportions allow for a child-size bed or even the potential conversion into a second en suite, adding further convenience and functionality to the layout.
Ascending to the second floor, a magnificent guest bedroom awaits, offering a sense of privacy. Velux windows flood the space with natural light, while a vaulted ceiling with exposed roof trusses enhances the room’s character and grandeur. This expansive room provides a tranquil retreat, ideal for visiting guests or extended family.Serving the bedrooms, the recently refitted family bathroom is a luxurious and contemporary space designed for both style and comfort. Finished to a high standard, it features sleek white sanitary ware, a separate shower, and a wall- mounted vanity unit for a streamlined look. A fitted mirror with an integrated heat pad and touch light adds a touch of modern convenience, while the porcelain-tiled floor and half-tiled walls complete the space with elegance and practicality.The loft space is fully boarded, and insulated, with a pull-down ladder and light/power connections, offering additional convenient storage.
GARDEN AND GROUNDS
The principal rear garden has been professionally landscaped to create a stunning yet low-maintenance outdoor sanctuary. Designed over two levels, it showcases oak sleeper raised beds, decorative ‘moonstone’ gravel, and carefully placed Yorkshire stones, along with four distinctive round stones, believed to have originated from the historic Fountains Abbey.This expertly stocked garden boasts a variety of specimen trees, perennial plants, and vibrant shrubs, ensuring year-round interest. An ornamental and productive mix of apple trees, blackcurrant, and redcurrant bushes add both beauty and bounty. Sheltered and fully enclosed by mellow stone walling, the garden offers a private and tranquil retreat.
A gated access point leads directly to scenic walking trails, making it an ideal setting for those who enjoy outdoor pursuits. Additional features include thoughtfully positioned external lighting, a recently installed air source heat pump, and a purpose-built timber shed/tool store, providing ample space for gardening tools and equipment.
SETTING
Hunters Chase is approached via a recently upgraded, high-quality tarmac driveway, beautifully accented with contrasting sets and a decorative ‘moonstone’ gravel garden. A striking raised oak sleeper planter, thoughtfully stocked with a variety of shrubs, perennials, and seasonal bulbs, adds a touch of natural elegance to the entrance. Practical yet stylish, the driveway is equipped with PIR-activated outdoor lighting, ensuring both security and convenience. A neatly designed timber log store and bin store provide discreet yet accessible storage solutions.
Adjacent to the main house, the versatile workspace/studio offers a dedicated area for creativity or remote working, benefiting from separate external access and independent heating controls for year-round comfort. An internal door links this space directly to the integral double garage, which has been recently upgraded with premium ‘Hormann’ electric doors. This generously sized garage is exceptionally well-equipped, featuring a full range of built-in storage, air source heat pump equipment, and a fully boarded loft with lighting and a built-in ladder for additional storage. Designed with modern convenience in mind, it includes ample power sockets, PIR lighting, hot and cold water, and an electric car charging point.
Brochures
Property BrochureFull Details- COUNCIL TAXA payment made to your local authority in order to pay for local services like schools, libraries, and refuse collection. The amount you pay depends on the value of the property.Read more about council Tax in our glossary page.
- Band: F
- PARKINGDetails of how and where vehicles can be parked, and any associated costs.Read more about parking in our glossary page.
- Yes
- GARDENA property has access to an outdoor space, which could be private or shared.
- Yes
- ACCESSIBILITYHow a property has been adapted to meet the needs of vulnerable or disabled individuals.Read more about accessibility in our glossary page.
- Ask agent
Hunters Chase, Highfield Farm, Stripe Lane, Hartwith, Harrogate, North Yorkshire HG3 3HA
Add an important place to see how long it'd take to get there from our property listings.
__mins driving to your place
Get an instant, personalised result:
- Show sellers you’re serious
- Secure viewings faster with agents
- No impact on your credit score
Your mortgage
Notes
Staying secure when looking for property
Ensure you're up to date with our latest advice on how to avoid fraud or scams when looking for property online.
Visit our security centre to find out moreDisclaimer - Property reference 12555675. The information displayed about this property comprises a property advertisement. Rightmove.co.uk makes no warranty as to the accuracy or completeness of the advertisement or any linked or associated information, and Rightmove has no control over the content. This property advertisement does not constitute property particulars. The information is provided and maintained by Buchanan Mitchell Ltd, North Yorkshire. Please contact the selling agent or developer directly to obtain any information which may be available under the terms of The Energy Performance of Buildings (Certificates and Inspections) (England and Wales) Regulations 2007 or the Home Report if in relation to a residential property in Scotland.
*This is the average speed from the provider with the fastest broadband package available at this postcode. The average speed displayed is based on the download speeds of at least 50% of customers at peak time (8pm to 10pm). Fibre/cable services at the postcode are subject to availability and may differ between properties within a postcode. Speeds can be affected by a range of technical and environmental factors. The speed at the property may be lower than that listed above. You can check the estimated speed and confirm availability to a property prior to purchasing on the broadband provider's website. Providers may increase charges. The information is provided and maintained by Decision Technologies Limited. **This is indicative only and based on a 2-person household with multiple devices and simultaneous usage. Broadband performance is affected by multiple factors including number of occupants and devices, simultaneous usage, router range etc. For more information speak to your broadband provider.
Map data ©OpenStreetMap contributors.




